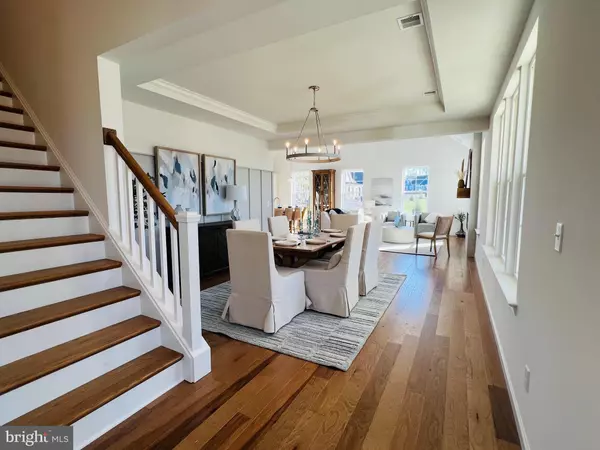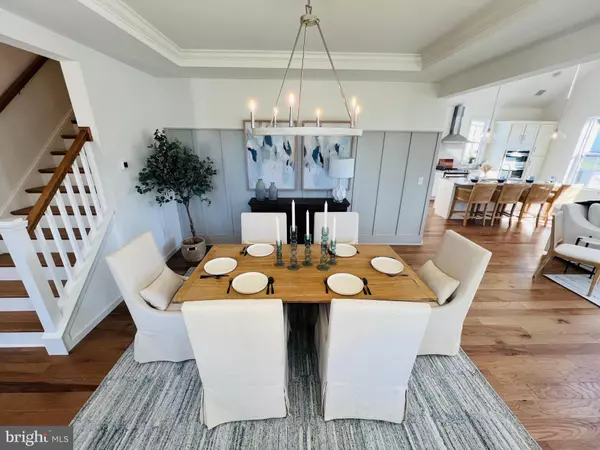
3 Beds
3 Baths
2,606 SqFt
3 Beds
3 Baths
2,606 SqFt
OPEN HOUSE
Wed Nov 27, 10:00am - 5:00pm
Key Details
Property Type Single Family Home
Sub Type Detached
Listing Status Active
Purchase Type For Sale
Square Footage 2,606 sqft
Price per Sqft $260
Subdivision The Porches Of Allenberry
MLS Listing ID PACB2027068
Style Traditional
Bedrooms 3
Full Baths 2
Half Baths 1
HOA Fees $200/mo
HOA Y/N Y
Abv Grd Liv Area 2,606
Originating Board BRIGHT
Year Built 2023
Tax Year 2024
Property Description
This beautiful, single family home is located in the luxurious Porches of Allenberry community. Perfectly positioned on the grounds of the historic Allenberry Resort, enjoy a low-maintenance lifestyle with plenty of entertainment, outdoor recreation, and fine dining on site.
The Arbor is a craftsman style home that features 3 bedrooms, 2 full baths, and 1 half bath. The Owner's Suite is conveniently located on the first floor, along with laundry room, mud room, powder room, and pantry. The open concept kitchen blends seamlessly with the family room, creating a relaxing and inviting environment with a vaulted ceiling and fireplace. Two additional bedrooms and a full bath are located on the second floor along with a loft area and two storage closets.
This beautifully designed home boasts many wonderful details that accentuate the essence of Garman's trademark quality and craftsmanship. From tile backsplash and quartz countertops in the kitchen to engineered hardwood floors, it's easy to fall in love with the Arbor!
Schedule your showing today!
Location
State PA
County Cumberland
Area Monroe Twp (14422)
Zoning RESIDENTIAL
Rooms
Other Rooms Primary Bedroom, Bedroom 2, Bedroom 3, Bathroom 2, Primary Bathroom
Main Level Bedrooms 1
Interior
Interior Features Walk-in Closet(s), Dining Area, Entry Level Bedroom, Kitchen - Island, Pantry
Hot Water Electric
Heating Heat Pump(s)
Cooling Central A/C
Fireplaces Number 1
Equipment Dishwasher, Disposal, Oven/Range - Electric, Range Hood
Fireplace Y
Appliance Dishwasher, Disposal, Oven/Range - Electric, Range Hood
Heat Source Electric
Laundry Main Floor
Exterior
Garage Garage Door Opener, Inside Access
Garage Spaces 2.0
Amenities Available Jog/Walk Path, Pool - Outdoor, Swimming Pool
Water Access N
Roof Type Architectural Shingle
Accessibility None
Attached Garage 2
Total Parking Spaces 2
Garage Y
Building
Story 2
Foundation Slab
Sewer Public Sewer
Water Public
Architectural Style Traditional
Level or Stories 2
Additional Building Above Grade
New Construction Y
Schools
Elementary Schools Monroe
Middle Schools Eagle View
High Schools Cumberland Valley
School District Cumberland Valley
Others
HOA Fee Include Snow Removal,Lawn Maintenance,Common Area Maintenance,Pool(s)
Senior Community No
Tax ID NO TAX RECORD
Ownership Fee Simple
SqFt Source Estimated
Acceptable Financing Cash, Conventional, VA, FHA
Listing Terms Cash, Conventional, VA, FHA
Financing Cash,Conventional,VA,FHA
Special Listing Condition Standard







