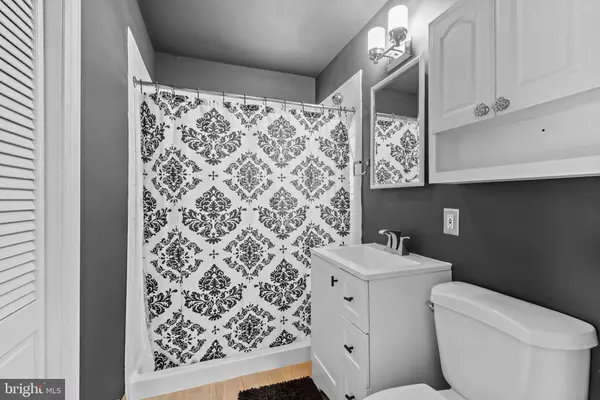
3 Beds
2 Baths
1,550 SqFt
3 Beds
2 Baths
1,550 SqFt
Key Details
Property Type Single Family Home
Sub Type Detached
Listing Status Active
Purchase Type For Sale
Square Footage 1,550 sqft
Price per Sqft $193
Subdivision Hamilton Heights
MLS Listing ID MDBA2137562
Style Raised Ranch/Rambler
Bedrooms 3
Full Baths 2
HOA Y/N N
Abv Grd Liv Area 1,040
Originating Board BRIGHT
Year Built 1949
Annual Tax Amount $3,613
Tax Year 2024
Lot Size 0.341 Acres
Acres 0.34
Property Description
Inside, you’ll find numerous recent upgrades that provide both comfort and peace of mind. The basement has been made fully water-tight with a brand-new sump pump featuring battery backup and a French drain system. The basement also features a large bedroom, cozy family or play room and a flex space for an office or home gym with brand new luxury vinyl plank flooring. The top-of-the-line Carrier HVAC system has been recently serviced and is in excellent working order, ensuring you stay comfortable year-round.
The kitchen is equipped with new stainless- steel appliances (2022) and opens to a lovely deck at the rear of the home. You will love the open living space with Brazilian walnut flooring that seamlessly connects the main areas, creating a warm and inviting atmosphere. The two main level bedrooms are both functional and convenient. There is a large attic accessed through the Primary bedroom that offers an abundance of storage space. Outside, the generous carport and driveway provide plenty of parking, along with a large 40'x80' permeable garage pad, perfect for storing items such as a boat or RV.
This property combines charm, practicality, and modern updates—don’t miss your chance to make it yours! **Photos Virtually Staged**
Location
State MD
County Baltimore City
Zoning R-3
Rooms
Other Rooms Living Room, Primary Bedroom, Kitchen, Foyer, Bedroom 1, Laundry, Bathroom 2, Attic, Full Bath
Basement Other, Partially Finished, Drainage System, Outside Entrance, Improved, Sump Pump, Walkout Stairs, Windows, Water Proofing System
Main Level Bedrooms 2
Interior
Interior Features Attic, Ceiling Fan(s), Combination Kitchen/Dining, Entry Level Bedroom, Floor Plan - Open, Kitchen - Eat-In, Kitchen - Island, Recessed Lighting, Bathroom - Soaking Tub, Sound System
Hot Water Natural Gas
Heating Central
Cooling Central A/C
Equipment Built-In Microwave, Dishwasher, Disposal, Dryer, Oven/Range - Gas, Refrigerator, Stainless Steel Appliances, Washer
Fireplace N
Appliance Built-In Microwave, Dishwasher, Disposal, Dryer, Oven/Range - Gas, Refrigerator, Stainless Steel Appliances, Washer
Heat Source Natural Gas
Exterior
Garage Spaces 2.0
Carport Spaces 2
Fence Chain Link, Fully, Wood
Waterfront N
Water Access N
Accessibility None
Total Parking Spaces 2
Garage N
Building
Story 2
Foundation Block
Sewer Public Sewer
Water Public
Architectural Style Raised Ranch/Rambler
Level or Stories 2
Additional Building Above Grade, Below Grade
New Construction N
Schools
School District Baltimore City Public Schools
Others
Senior Community No
Tax ID 0327035685 010
Ownership Fee Simple
SqFt Source Assessor
Acceptable Financing Cash, Conventional, FHA, VA
Listing Terms Cash, Conventional, FHA, VA
Financing Cash,Conventional,FHA,VA
Special Listing Condition Standard







