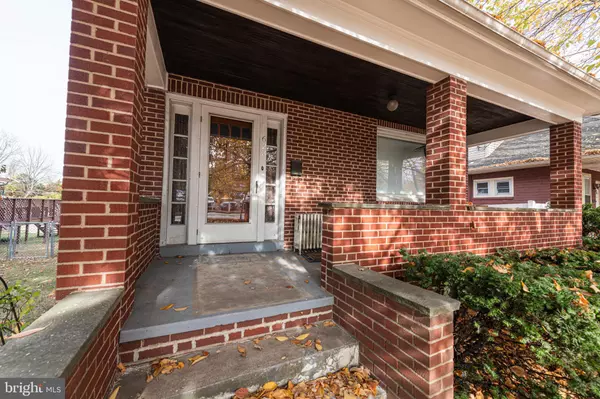
3 Beds
1 Bath
1,713 SqFt
3 Beds
1 Bath
1,713 SqFt
Key Details
Property Type Single Family Home
Sub Type Detached
Listing Status Under Contract
Purchase Type For Sale
Square Footage 1,713 sqft
Price per Sqft $242
Subdivision None Available
MLS Listing ID PACT2086014
Style Colonial
Bedrooms 3
Full Baths 1
HOA Y/N N
Abv Grd Liv Area 1,440
Originating Board BRIGHT
Year Built 1930
Annual Tax Amount $4,942
Tax Year 2023
Lot Size 5,841 Sqft
Acres 0.13
Lot Dimensions 0.00 x 0.00
Property Description
Location
State PA
County Chester
Area Phoenixville Boro (10315)
Zoning NCR2
Rooms
Other Rooms Living Room, Dining Room, Bedroom 2, Bedroom 3, Kitchen, Family Room, Bedroom 1, Sun/Florida Room, Bathroom 1, Attic
Basement Walkout Stairs, Partially Finished
Interior
Interior Features Attic, Bathroom - Soaking Tub, Bathroom - Walk-In Shower, Ceiling Fan(s), Formal/Separate Dining Room, Upgraded Countertops, Wood Floors
Hot Water Electric
Heating Hot Water
Cooling Window Unit(s)
Inclusions Refrigerator, Washer, Dryer, Shelves in Basement
Fireplace N
Heat Source Oil
Exterior
Exterior Feature Patio(s), Porch(es)
Garage Garage - Rear Entry
Garage Spaces 2.0
Waterfront N
Water Access N
Accessibility None
Porch Patio(s), Porch(es)
Total Parking Spaces 2
Garage Y
Building
Story 2
Foundation Permanent
Sewer Public Sewer
Water Public
Architectural Style Colonial
Level or Stories 2
Additional Building Above Grade, Below Grade
New Construction N
Schools
School District Phoenixville Area
Others
Senior Community No
Tax ID 15-08 -0033
Ownership Fee Simple
SqFt Source Assessor
Acceptable Financing Cash, Conventional
Listing Terms Cash, Conventional
Financing Cash,Conventional
Special Listing Condition Standard







