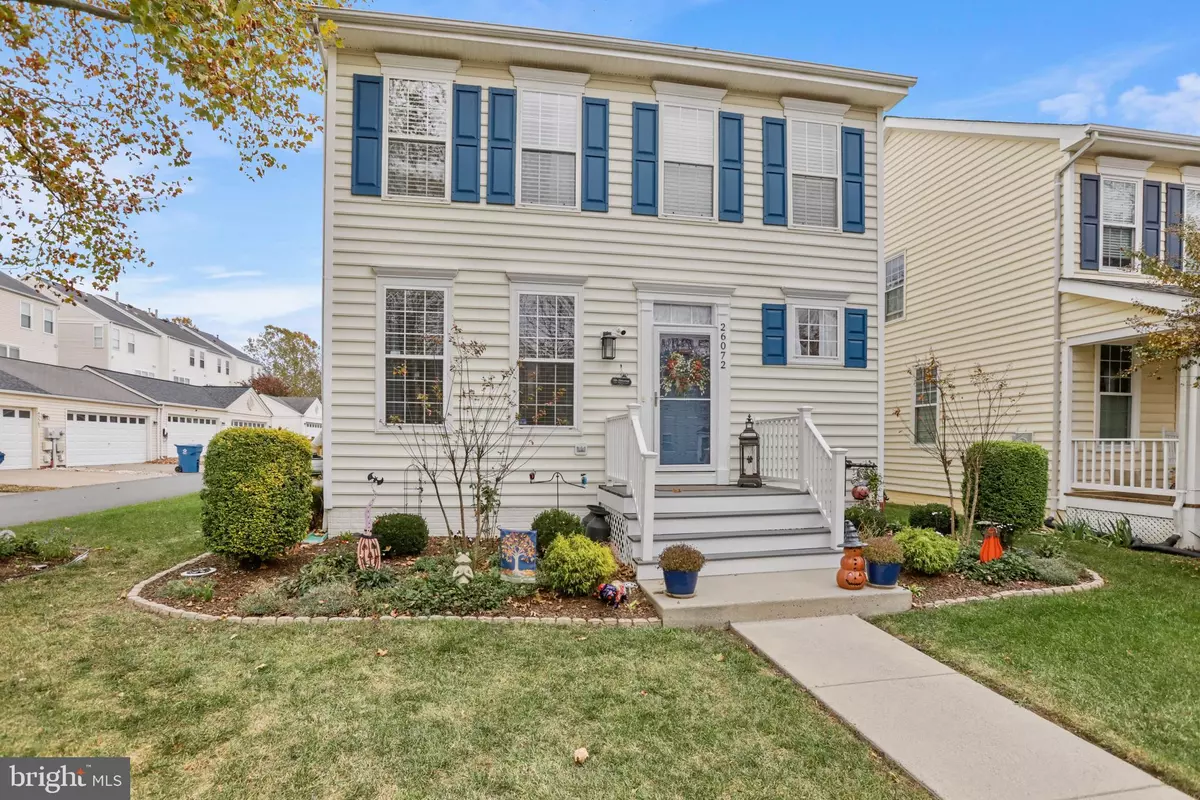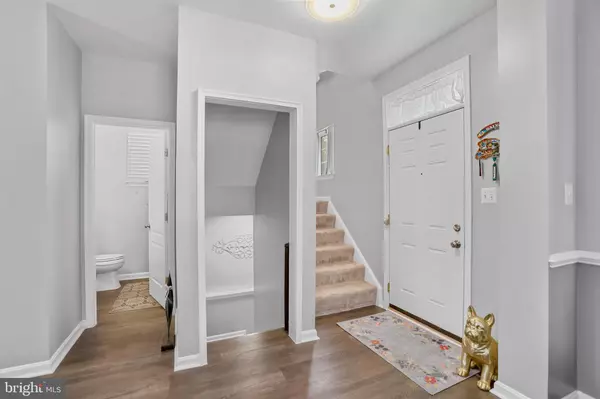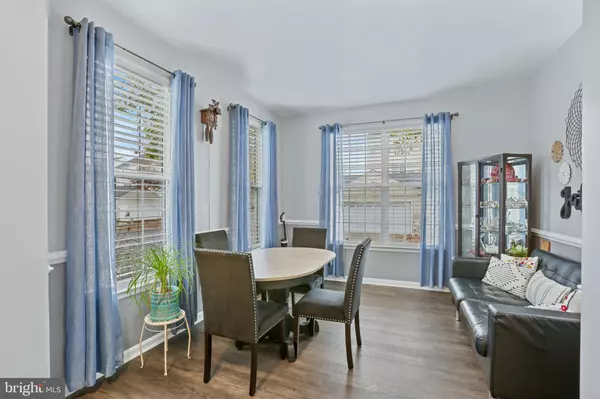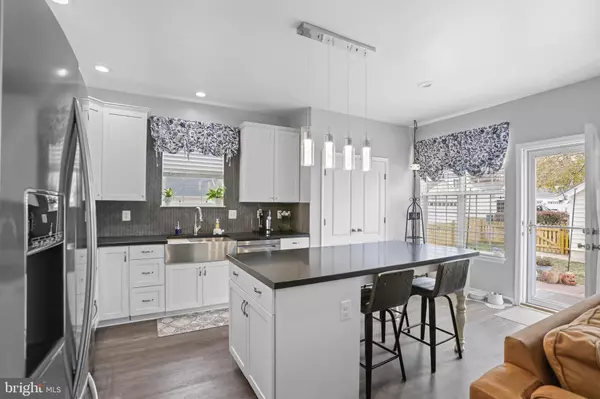
3 Beds
4 Baths
2,058 SqFt
3 Beds
4 Baths
2,058 SqFt
Key Details
Property Type Single Family Home
Sub Type Detached
Listing Status Under Contract
Purchase Type For Sale
Square Footage 2,058 sqft
Price per Sqft $376
Subdivision South Riding
MLS Listing ID VALO2083786
Style Colonial
Bedrooms 3
Full Baths 3
Half Baths 1
HOA Fees $94/mo
HOA Y/N Y
Abv Grd Liv Area 1,476
Originating Board BRIGHT
Year Built 2000
Annual Tax Amount $6,355
Tax Year 2024
Lot Size 5,663 Sqft
Acres 0.13
Property Description
As you step through the front door, you're greeted by a formal dining room, ideal for hosting intimate dinners or festive gatherings. Flowing seamlessly from the dining room, the heart of the home unfolds—a bright and open eat-in kitchen with expansive windows that flood the space with natural light. In 2021, this kitchen was completely remodeled with brand-new cabinets, stylish under-cabinet lighting, corian countertops, a tasteful tile backsplash, and state-of-the-art appliances, including a double oven, making it a chef’s dream. Adjacent to the kitchen, the family room creates an inviting space perfect for relaxation or entertaining, all while enjoying the views of the lush backyard.
The backyard is truly a private haven, featuring a spacious paver patio complete with an electric roll-out awning for added shade and comfort. This outdoor space is perfect for everything from morning coffee to weekend barbecues. With plenty of lawn space, it's a great area for children, pets, or gatherings. The property also includes a custom-designed oversized two-car detached garage with ample storage, providing the ideal space for both vehicles and hobbies.
Upstairs, you'll discover three well-appointed bedrooms and two full bathrooms. The primary suite is a peaceful retreat with a renovated, spa-like bathroom where you can unwind in luxury. Thoughtfully designed with premium finishes, the master bath transforms daily routines into a serene experience. The additional bedrooms offer comfortable space for family or guests, with a shared full bathroom updated in 2021.
The finished lower level extends the living space with an expansive recreation room, a full bathroom, and a large laundry room equipped with extra storage. This versatile area is ideal for a media room, home gym, or play area, providing flexibility to suit your lifestyle.
The South Riding community is a vibrant, family-friendly neighborhood with an array of amenities that enhance everyday life. Enjoy access to four outdoor pools, ten playgrounds, tennis courts, and scenic biking and walking trails. For more activity options, the nearby Dulles South Recreation and Community Center boasts an indoor pool with a lazy river, a fitness center, sports courts, a rock-climbing wall, and even an outdoor skate park.
This home has seen numerous updates from 2021 to 2024, ensuring both style and function:
- Full interior repainting and an extensive main floor kitchen remodel (2021)
- New LVP flooring on the main and basement levels, fresh carpet on the upper floor, modernized bathrooms, and new lighting fixtures (2021)
- Complete HVAC system replacement with a UV filter for allergen control (2022)
- Backyard upgrades, including a new fence, custom security lighting, and additional garage outlets for convenience (2023)
- New roof installed on both house and garage, providing peace of mind for years to come (2024)
Location
State VA
County Loudoun
Zoning PDH4
Rooms
Other Rooms Living Room, Dining Room, Primary Bedroom, Bedroom 2, Bedroom 3, Kitchen, Family Room, Foyer, Bathroom 2, Primary Bathroom
Basement Full
Interior
Interior Features Primary Bath(s), Pantry
Hot Water Natural Gas
Heating Forced Air, Central
Cooling Central A/C
Flooring Hardwood, Partially Carpeted, Ceramic Tile
Equipment Built-In Microwave, Dryer, Washer, Dishwasher, Disposal, Refrigerator, Icemaker, Stove
Furnishings No
Fireplace N
Window Features Screens
Appliance Built-In Microwave, Dryer, Washer, Dishwasher, Disposal, Refrigerator, Icemaker, Stove
Heat Source Natural Gas
Laundry Basement, Dryer In Unit, Washer In Unit
Exterior
Exterior Feature Patio(s)
Garage Garage - Rear Entry, Garage Door Opener
Garage Spaces 2.0
Amenities Available Basketball Courts, Tennis Courts, Community Center, Dog Park, Party Room, Picnic Area, Pool - Outdoor, Tot Lots/Playground
Waterfront N
Water Access N
Accessibility None
Porch Patio(s)
Total Parking Spaces 2
Garage Y
Building
Lot Description Rear Yard, Corner
Story 3
Foundation Concrete Perimeter
Sewer Public Sewer
Water Public
Architectural Style Colonial
Level or Stories 3
Additional Building Above Grade, Below Grade
New Construction N
Schools
Elementary Schools Little River
Middle Schools J. Michael Lunsford
High Schools Freedom
School District Loudoun County Public Schools
Others
Pets Allowed Y
HOA Fee Include Pool(s),Common Area Maintenance,Road Maintenance,Snow Removal,Trash
Senior Community No
Tax ID 099253198000
Ownership Fee Simple
SqFt Source Assessor
Security Features Smoke Detector
Special Listing Condition Standard
Pets Description No Pet Restrictions







