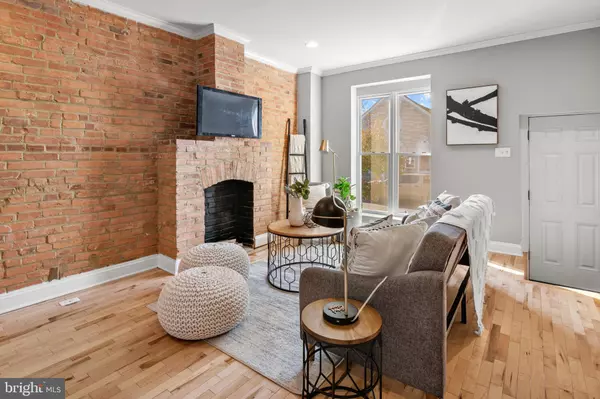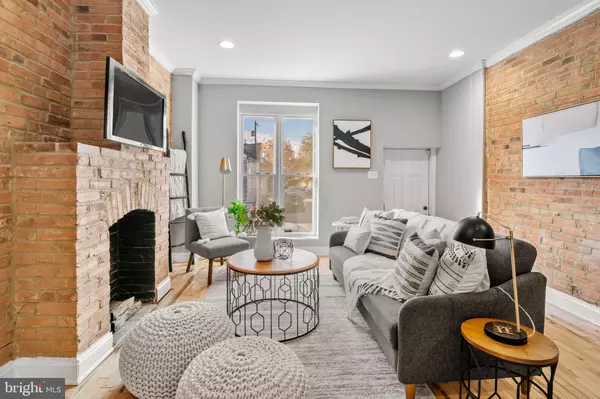
3 Beds
3 Baths
1,690 SqFt
3 Beds
3 Baths
1,690 SqFt
Key Details
Property Type Townhouse
Sub Type Interior Row/Townhouse
Listing Status Active
Purchase Type For Sale
Square Footage 1,690 sqft
Price per Sqft $141
Subdivision Pigtown Historic District
MLS Listing ID MDBA2147620
Style Traditional
Bedrooms 3
Full Baths 2
Half Baths 1
HOA Y/N N
Abv Grd Liv Area 1,140
Originating Board BRIGHT
Year Built 1900
Annual Tax Amount $2,642
Tax Year 2024
Lot Size 1,092 Sqft
Acres 0.03
Property Description
The fully finished basement adds incredible value, offering additional living space that can be transformed into a home office, entertainment room, or even a guest suite. The full bath on this level adds to the home's functionality, making it an ideal space for family gatherings or quiet retreats.
Situated in the vibrant neighborhood of Pigtown, you'll enjoy easy access to everything Baltimore has to offer. Take a stroll to the nearby Camden Yards and M&T Bank Stadium, home to the Orioles and Ravens, or enjoy an afternoon at the B&O Railroad Museum. For those who enjoy dining out, there's an array of trendy eateries and local favorites just around the corner, offering a wide variety of cuisines. Public transportation and major highways make commuting a breeze, providing quick access to downtown Baltimore, the Inner Harbor, and beyond.
Don’t miss out on this opportunity to own a piece of Baltimore history in this well-located, thoughtfully updated rowhome. Make 1120 W Cross Street your next home!
Location
State MD
County Baltimore City
Zoning R-8
Direction Southwest
Rooms
Basement Fully Finished, Heated
Interior
Interior Features Carpet, Crown Moldings, Dining Area, Floor Plan - Traditional, Kitchen - Gourmet, Upgraded Countertops, Wood Floors
Hot Water Natural Gas
Heating Forced Air
Cooling Central A/C
Flooring Carpet, Ceramic Tile, Solid Hardwood
Equipment Built-In Microwave, Oven/Range - Gas, Refrigerator, Dishwasher, Stainless Steel Appliances
Furnishings No
Fireplace N
Appliance Built-In Microwave, Oven/Range - Gas, Refrigerator, Dishwasher, Stainless Steel Appliances
Heat Source Natural Gas
Laundry Hookup
Exterior
Garage Spaces 1.0
Waterfront N
Water Access N
View City
Roof Type Flat
Accessibility None
Total Parking Spaces 1
Garage N
Building
Story 3
Foundation Block
Sewer Public Sewer
Water Public
Architectural Style Traditional
Level or Stories 3
Additional Building Above Grade, Below Grade
Structure Type Brick,Dry Wall
New Construction N
Schools
School District Baltimore City Public Schools
Others
Senior Community No
Tax ID 0321070855 034
Ownership Fee Simple
SqFt Source Estimated
Acceptable Financing Conventional, Cash, FHA, VA
Listing Terms Conventional, Cash, FHA, VA
Financing Conventional,Cash,FHA,VA
Special Listing Condition Standard







