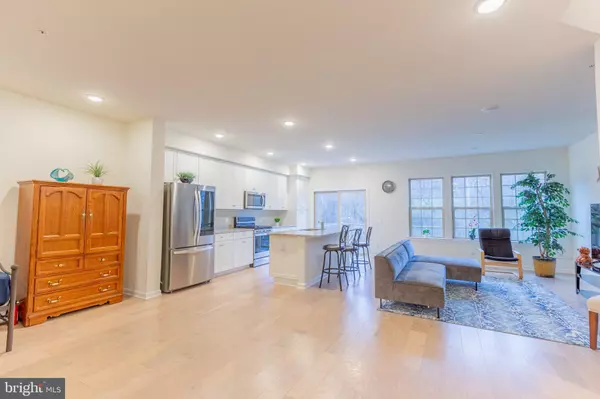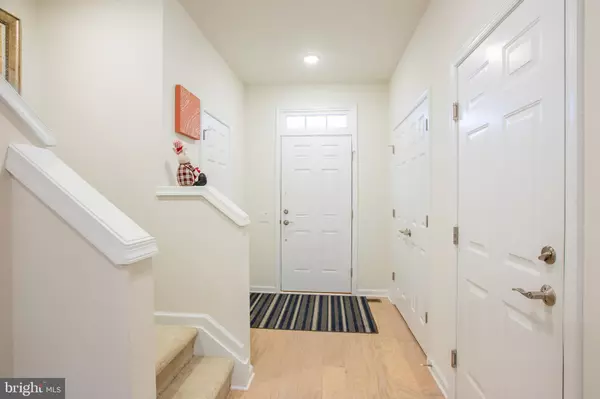
3 Beds
4 Baths
2,468 SqFt
3 Beds
4 Baths
2,468 SqFt
OPEN HOUSE
Sat Dec 14, 12:00pm - 3:00pm
Key Details
Property Type Townhouse
Sub Type Interior Row/Townhouse
Listing Status Active
Purchase Type For Sale
Square Footage 2,468 sqft
Price per Sqft $269
Subdivision Phoenix Communities
MLS Listing ID PACT2087554
Style Contemporary
Bedrooms 3
Full Baths 3
Half Baths 1
HOA Fees $295/mo
HOA Y/N Y
Abv Grd Liv Area 1,968
Originating Board BRIGHT
Year Built 2021
Annual Tax Amount $8,078
Tax Year 2024
Lot Size 1,070 Sqft
Acres 0.02
Property Description
Perfectly located, this home is just 45 minutes from Philadelphia, 7 minutes from Paoli train station, 7 miles from King of Prussia and Exton Square Malls, and 30 minutes from Philadelphia International Airport. All within the sought-after Phoenixville school district, this home truly has it all!
Location
State PA
County Chester
Area Schuylkill Twp (10327)
Zoning R
Rooms
Basement Full, Partially Finished, Walkout Level, Sump Pump
Main Level Bedrooms 3
Interior
Interior Features Bathroom - Walk-In Shower, Breakfast Area, Carpet, Combination Dining/Living, Combination Kitchen/Dining, Combination Kitchen/Living, Crown Moldings, Family Room Off Kitchen, Floor Plan - Open
Hot Water Electric
Heating Heat Pump(s)
Cooling Central A/C
Flooring Ceramic Tile, Hardwood
Equipment Oven/Range - Gas, Dishwasher, Disposal, Microwave, ENERGY STAR Refrigerator, ENERGY STAR Clothes Washer, Dryer
Furnishings No
Fireplace N
Appliance Oven/Range - Gas, Dishwasher, Disposal, Microwave, ENERGY STAR Refrigerator, ENERGY STAR Clothes Washer, Dryer
Heat Source Natural Gas
Laundry Upper Floor
Exterior
Exterior Feature Deck(s)
Parking Features Garage - Front Entry
Garage Spaces 1.0
Utilities Available Cable TV, Electric Available, Multiple Phone Lines, Natural Gas Available
Amenities Available Jog/Walk Path
Water Access N
View Trees/Woods
Accessibility None
Porch Deck(s)
Attached Garage 1
Total Parking Spaces 1
Garage Y
Building
Lot Description Level
Story 2
Foundation Concrete Perimeter
Sewer Public Sewer
Water Public
Architectural Style Contemporary
Level or Stories 2
Additional Building Above Grade, Below Grade
New Construction N
Schools
Elementary Schools Schuylkill
Middle Schools Phoenixville Area
High Schools Phoenixville Area
School District Phoenixville Area
Others
Pets Allowed Y
HOA Fee Include Common Area Maintenance,Ext Bldg Maint,Lawn Maintenance,Management,Snow Removal,Trash
Senior Community No
Tax ID 27-06 -1217.1100
Ownership Fee Simple
SqFt Source Assessor
Acceptable Financing Conventional, Cash, FHA, VA
Listing Terms Conventional, Cash, FHA, VA
Financing Conventional,Cash,FHA,VA
Special Listing Condition Standard
Pets Allowed Cats OK, Dogs OK, Case by Case Basis







