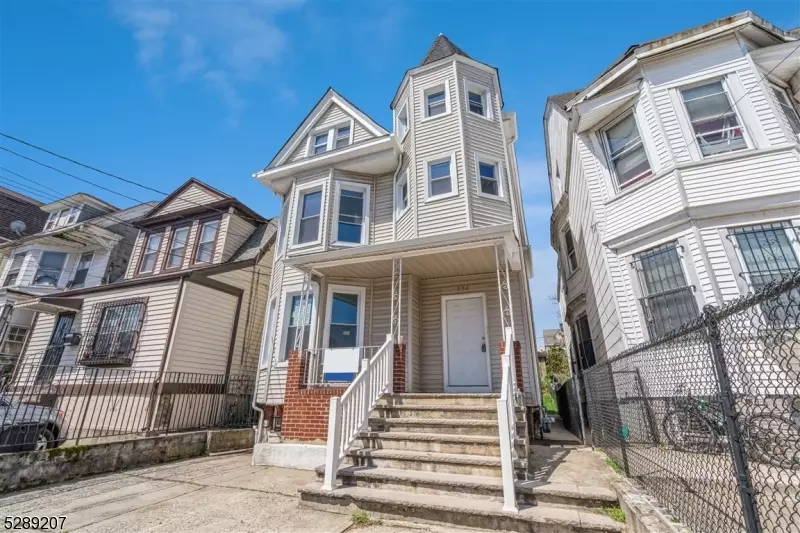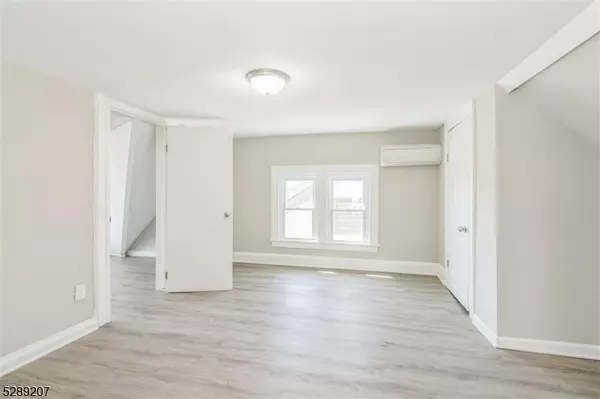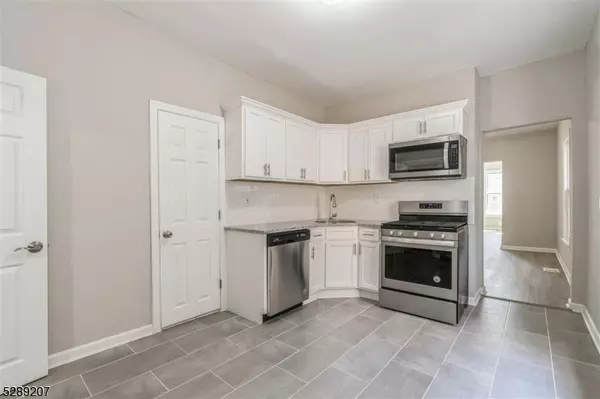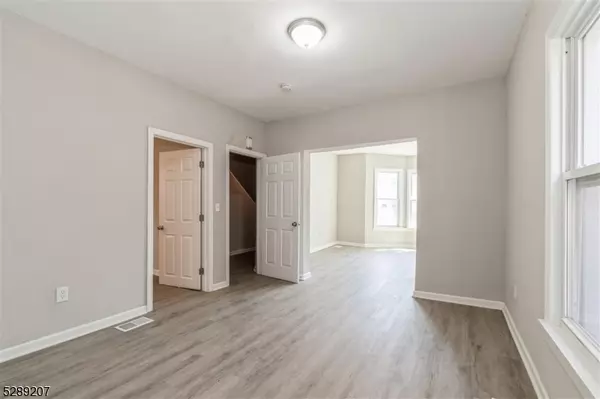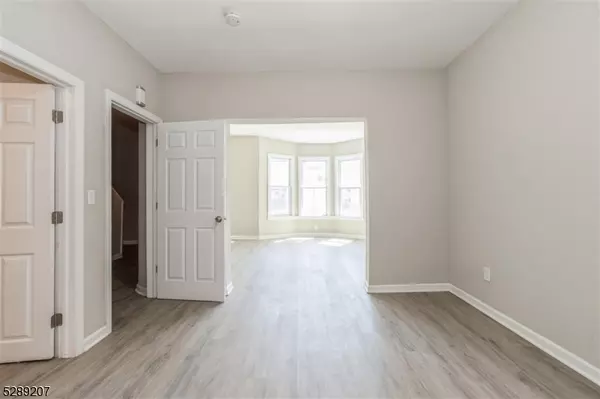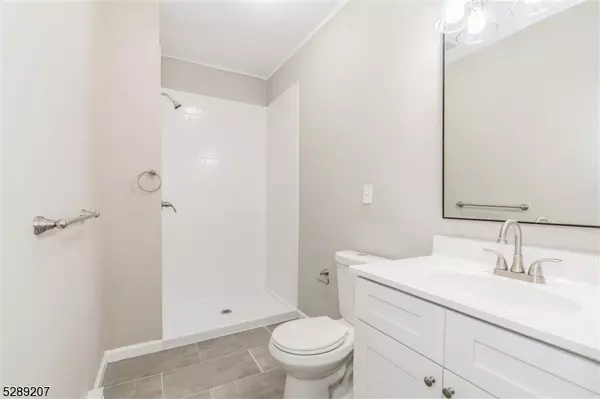REQUEST A TOUR If you would like to see this home without being there in person, select the "Virtual Tour" option and your agent will contact you to discuss available opportunities.
In-PersonVirtual Tour

$ 595,000
Est. payment | /mo
4 Beds
3 Baths
3,484 Sqft Lot
$ 595,000
Est. payment | /mo
4 Beds
3 Baths
3,484 Sqft Lot
Key Details
Property Type Multi-Family, Commercial
Listing Status Active
Purchase Type For Sale
MLS Listing ID 3938499
Style 3-Three Story
Bedrooms 4
Full Baths 3
Year Built 1900
Annual Tax Amount $10,397
Tax Year 2023
Lot Size 3,484 Sqft
Property Description
This beautifully rehabbed two-family home is an exceptional opportunity. Unit 1 features one bedroom, a living room, dining room, eat-in kitchen, bathroom and mudroom that provides easy access to the yard. Unit 2 offers two bedrooms, with main bedroom featuring a walk-in closet, living room, eat-in kitchen, and full bathroom. A back staircase provides access to both the backyard and unfinished basement, offering potential for storage or future customization, while a finished attic adds additional living space and separate bath. Both units have individual utilities and access to the large enclosed yard perfect for outdoor activities and entertaining. Gated two-car parking space for secure off-street parking. Ideally situated close to parks, restaurants, shopping, major highways, NYC transportation, MetLife Stadium, and the American Dream Mall, this home is in a prime location for commuters and those seeking vibrant local amenities.
Location
State NJ
County Essex
Rooms
Basement Unfinished
Interior
Heating Gas-Natural
Cooling See Remarks
Heat Source Gas-Natural
Exterior
Exterior Feature Aluminum Siding
Parking Features None
Utilities Available Gas-Natural
Roof Type Asphalt Shingle
Building
Sewer Public Sewer
Water Public Water
Architectural Style 3-Three Story
Others
Senior Community No

Information deemed reliable but not guaranteed. Copyright © 2024 Garden State Multiple Listing Service, L.L.C. All rights reserved.
Listed by RE/MAX PROFESSIONALS I

