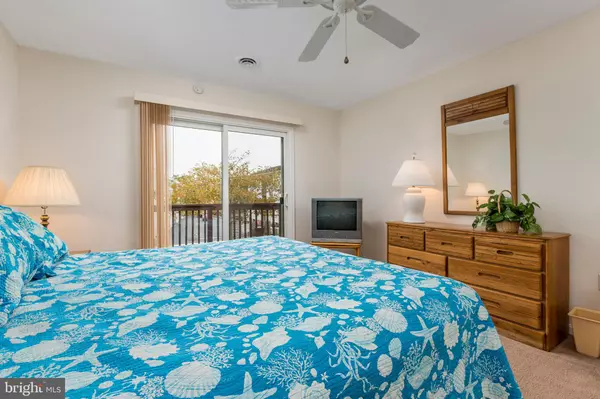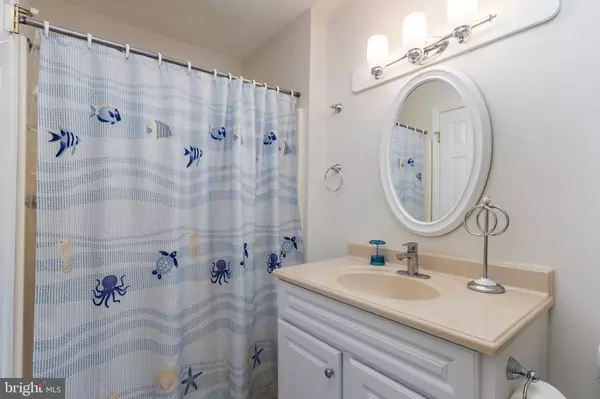$200,000
$209,900
4.7%For more information regarding the value of a property, please contact us for a free consultation.
2 Beds
2 Baths
836 SqFt
SOLD DATE : 12/30/2019
Key Details
Sold Price $200,000
Property Type Condo
Sub Type Condo/Co-op
Listing Status Sold
Purchase Type For Sale
Square Footage 836 sqft
Price per Sqft $239
Subdivision Whispering Woods
MLS Listing ID MDWO109706
Sold Date 12/30/19
Style Coastal,Unit/Flat
Bedrooms 2
Full Baths 2
Condo Fees $625/qua
HOA Y/N N
Abv Grd Liv Area 836
Originating Board BRIGHT
Year Built 1984
Annual Tax Amount $2,030
Tax Year 2019
Lot Dimensions 0.00 x 0.00
Property Description
This 2 bedroom/ 2 bath property is move in ready! Spotless, and maintained far superior to comparable properties. Complete Kitchen remodel, including new stainless steel refrigerator, appliances cabinets and ceramic tile, Coastal rated sliders and Windows. Association has replaced the siding stairs/decks and roof. 2nd level deck freshly stained, lower patio area with locking gate and vinyl fencing great for storage of beach essentials, bikes and hanging. New bathroom fixtures vanities, high rise toilets and ceramic tile. New HVAC unit 2019. An abundance of off street parking, great outdoor pool. Popular Caine Woods neighborhood with the bay, parks, and beach a short distance away. Sold fully furnished and ready for your enjoyment.
Location
State MD
County Worcester
Area Bayside Interior (83)
Zoning R-2
Rooms
Main Level Bedrooms 2
Interior
Interior Features Ceiling Fan(s), Floor Plan - Open, Kitchen - Galley, Kitchen - Table Space
Heating Heat Pump(s)
Cooling Central A/C
Flooring Carpet, Ceramic Tile
Equipment Built-In Microwave, Dishwasher, Oven/Range - Electric, Refrigerator, Washer/Dryer Stacked, Water Heater
Furnishings Yes
Fireplace N
Appliance Built-In Microwave, Dishwasher, Oven/Range - Electric, Refrigerator, Washer/Dryer Stacked, Water Heater
Heat Source Electric
Exterior
Exterior Feature Patio(s), Deck(s)
Water Access N
Roof Type Architectural Shingle
Accessibility None
Porch Patio(s), Deck(s)
Garage N
Building
Story 1
Unit Features Garden 1 - 4 Floors
Foundation Block
Sewer Public Sewer
Water Public
Architectural Style Coastal, Unit/Flat
Level or Stories 1
Additional Building Above Grade, Below Grade
Structure Type Dry Wall
New Construction N
Schools
Elementary Schools Ocean City
Middle Schools Berlin Intermediate School
High Schools Stephen Decatur
School District Worcester County Public Schools
Others
Senior Community No
Tax ID 10-267838
Ownership Fee Simple
SqFt Source Estimated
Acceptable Financing Cash, Conventional
Listing Terms Cash, Conventional
Financing Cash,Conventional
Special Listing Condition Standard
Read Less Info
Want to know what your home might be worth? Contact us for a FREE valuation!

Our team is ready to help you sell your home for the highest possible price ASAP

Bought with Kimberlee Deppe • Berkshire Hathaway HomeServices PenFed Realty-WOC






