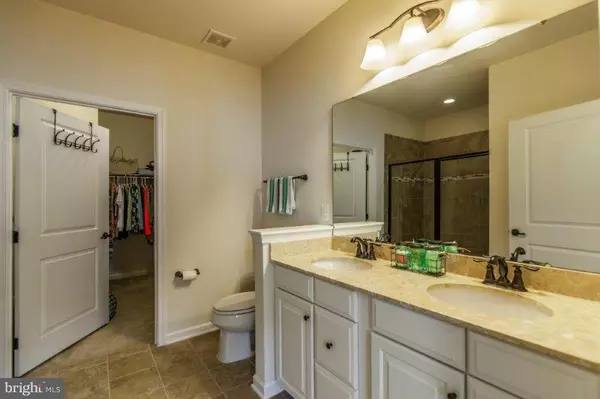$517,500
$524,900
1.4%For more information regarding the value of a property, please contact us for a free consultation.
3 Beds
3 Baths
3,300 SqFt
SOLD DATE : 07/25/2016
Key Details
Sold Price $517,500
Property Type Townhouse
Sub Type Interior Row/Townhouse
Listing Status Sold
Purchase Type For Sale
Square Footage 3,300 sqft
Price per Sqft $156
Subdivision Westridge
MLS Listing ID 1000686313
Sold Date 07/25/16
Style Craftsman
Bedrooms 3
Full Baths 2
Half Baths 1
HOA Fees $99/mo
HOA Y/N Y
Abv Grd Liv Area 2,400
Originating Board MRIS
Year Built 2015
Annual Tax Amount $5,600
Tax Year 2015
Lot Size 3,049 Sqft
Acres 0.07
Property Description
Motivated Seller. Stunning 1 yr old Griffin Hall Villa in sought after Westridge community. This 3,300+ sq ft home features a gourmet kitchen w/ granite counter tops, stone backsplash, SS appliances, gleaming wide plank hardwood floors & vaulted ceilings. Beautiful main level Owner's suite w/ luxury bath & an opulent W/I closet. Upper level loft, fenced backyard w/ stamped concrete patio & more!
Location
State VA
County Loudoun
Rooms
Other Rooms Dining Room, Primary Bedroom, Bedroom 2, Kitchen, Family Room, Foyer, Bedroom 1, Study, Laundry, Loft
Basement Sump Pump, Fully Finished, Rough Bath Plumb, Windows
Main Level Bedrooms 1
Interior
Interior Features Family Room Off Kitchen, Kitchen - Gourmet, Breakfast Area, Combination Kitchen/Dining, Combination Kitchen/Living, Kitchen - Island, Kitchen - Table Space, Kitchen - Eat-In, Primary Bath(s), Entry Level Bedroom, Chair Railings, Upgraded Countertops, Crown Moldings, Window Treatments, Wainscotting, Recessed Lighting, Floor Plan - Open
Hot Water Electric
Heating Energy Star Heating System, Forced Air
Cooling Energy Star Cooling System, Central A/C
Equipment Cooktop, Dishwasher, Disposal, Dryer - Front Loading, ENERGY STAR Clothes Washer, ENERGY STAR Dishwasher, ENERGY STAR Refrigerator, Exhaust Fan, Humidifier, Microwave, Oven - Double, Oven - Self Cleaning, Oven/Range - Gas, Washer - Front Loading, Water Heater - High-Efficiency
Fireplace N
Window Features Double Pane,ENERGY STAR Qualified,Screens
Appliance Cooktop, Dishwasher, Disposal, Dryer - Front Loading, ENERGY STAR Clothes Washer, ENERGY STAR Dishwasher, ENERGY STAR Refrigerator, Exhaust Fan, Humidifier, Microwave, Oven - Double, Oven - Self Cleaning, Oven/Range - Gas, Washer - Front Loading, Water Heater - High-Efficiency
Heat Source Electric
Exterior
Garage Garage - Front Entry, Garage Door Opener
Garage Spaces 2.0
Utilities Available Fiber Optics Available
Amenities Available Basketball Courts, Bike Trail, Club House, Common Grounds, Community Center, Exercise Room, Fitness Center, Jog/Walk Path, Meeting Room, Party Room, Picnic Area, Pool - Outdoor, Swimming Pool, Tennis Courts, Tot Lots/Playground
Water Access N
Roof Type Asphalt
Accessibility None
Attached Garage 2
Total Parking Spaces 2
Garage Y
Private Pool N
Building
Story 3+
Sewer Public Sewer
Water Public
Architectural Style Craftsman
Level or Stories 3+
Additional Building Above Grade, Below Grade
Structure Type 9'+ Ceilings,2 Story Ceilings,High,Tray Ceilings,Vaulted Ceilings
New Construction N
Schools
Elementary Schools Buffalo Trail
Middle Schools Mercer
High Schools John Champe
School District Loudoun County Public Schools
Others
HOA Fee Include Pool(s),Fiber Optics Available,Snow Removal,Trash,Road Maintenance,Management
Senior Community No
Tax ID 248296113000
Ownership Fee Simple
Security Features Carbon Monoxide Detector(s),Smoke Detector
Special Listing Condition Standard
Read Less Info
Want to know what your home might be worth? Contact us for a FREE valuation!

Our team is ready to help you sell your home for the highest possible price ASAP

Bought with Sajjad R Rizvi • Samson Properties






