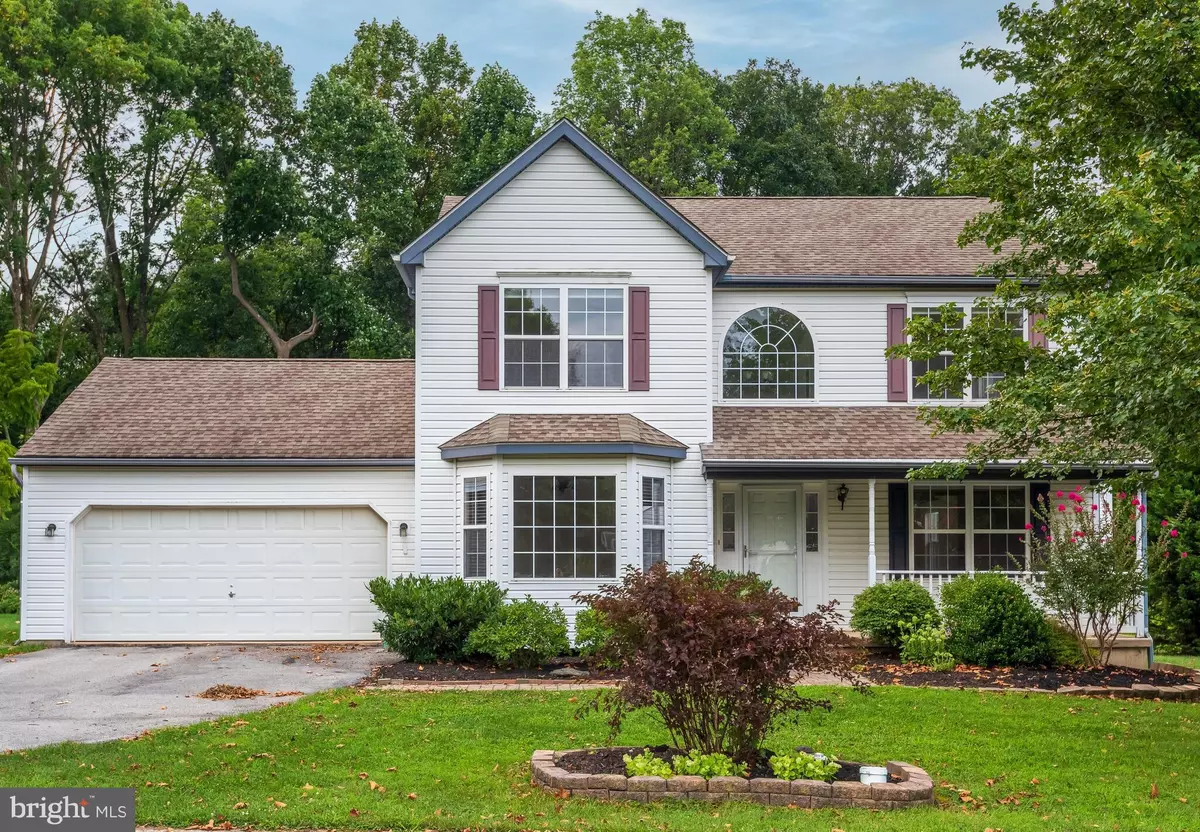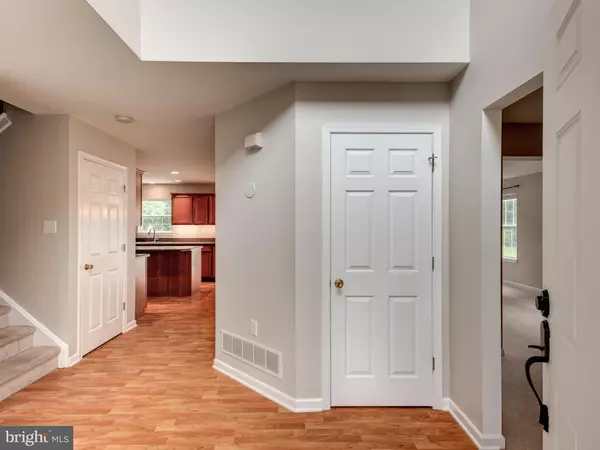$375,000
$365,000
2.7%For more information regarding the value of a property, please contact us for a free consultation.
3 Beds
3 Baths
2,666 SqFt
SOLD DATE : 09/28/2021
Key Details
Sold Price $375,000
Property Type Single Family Home
Sub Type Detached
Listing Status Sold
Purchase Type For Sale
Square Footage 2,666 sqft
Price per Sqft $140
Subdivision Brinton Station
MLS Listing ID PACT2005162
Sold Date 09/28/21
Style Colonial
Bedrooms 3
Full Baths 2
Half Baths 1
HOA Fees $33/ann
HOA Y/N Y
Abv Grd Liv Area 1,916
Originating Board BRIGHT
Year Built 2001
Annual Tax Amount $7,592
Tax Year 2021
Lot Size 0.297 Acres
Acres 0.3
Property Description
Welcome to 211 Pullman Circle, a lovely colonial situated in a quiet cul-de-sac in the coveted community of Brinton Station with walking trails, play areas and sidewalks. Brimming with updated interiors that allow for that move-in ready lifestyle you have been searching for, this single-family home features a welcoming formal entry with living and dining rooms on each side and a sprawling open concept at the back of the home between the kitchen and family room. Beautiful hardwoods flow from the foyer into the dining room and kitchen, and each space on this main level is filled with natural light! Enjoy preparing meals and invite family and friends over to relax in the kitchen, family room, and on sunny days spend time on the newly installed adjacent deck and patio overlooking a fenced backyard with private wooded views. The kitchen is equipped with gorgeous maple cabinets, a spacious center island with barstool seating, and ample space for a large breakfast table. Wind down in the charming front living room that is appointed with a warm gas fireplace before ending the night. The upper level boasts 3 bedrooms starting in a luxurious owners suite complete with its own private en suite bath finished by a soaking garden tub, dual vanity and separate glass shower. The other 2 bedrooms share a hall bath, and the back bedroom offers lovely views of the preserved woods that back up to the property. This well-cared for home is complete with a fully-finished lower level upgraded with recessed lighting, plush carpet, and still boasts endless storage space in the unfinished areas. This is the perfect home to build new memorable moments while being just minutes from everything you need including the YMCA, nearby school playgrounds, local parks such as Hibernia, Caln Park, and Shadyside Park!
Location
State PA
County Chester
Area East Fallowfield Twp (10347)
Zoning R1
Rooms
Other Rooms Living Room, Dining Room, Primary Bedroom, Bedroom 2, Bedroom 3, Kitchen, Family Room, Foyer, Recreation Room, Primary Bathroom, Full Bath, Half Bath
Basement Interior Access, Improved
Interior
Interior Features Breakfast Area, Carpet, Ceiling Fan(s), Combination Kitchen/Dining, Dining Area, Family Room Off Kitchen, Kitchen - Island, Pantry, Primary Bath(s), Soaking Tub, Stall Shower, Tub Shower
Hot Water Natural Gas
Heating Heat Pump(s)
Cooling Central A/C
Flooring Wood, Carpet, Vinyl
Fireplaces Number 1
Fireplaces Type Wood
Equipment Disposal, Dishwasher
Fireplace Y
Appliance Disposal, Dishwasher
Heat Source Natural Gas
Laundry Basement
Exterior
Parking Features Garage - Front Entry, Inside Access, Garage Door Opener
Garage Spaces 2.0
Fence Split Rail
Amenities Available Common Grounds, Tot Lots/Playground
Water Access N
View Trees/Woods
Roof Type Pitched,Shingle
Accessibility None
Attached Garage 2
Total Parking Spaces 2
Garage Y
Building
Story 2
Sewer Public Sewer
Water Public
Architectural Style Colonial
Level or Stories 2
Additional Building Above Grade, Below Grade
New Construction N
Schools
Elementary Schools East Fallowfield
Middle Schools South Brandywine
High Schools Coatesville Area Senior
School District Coatesville Area
Others
HOA Fee Include Common Area Maintenance
Senior Community No
Tax ID 47-02 -0020.4800
Ownership Fee Simple
SqFt Source Estimated
Acceptable Financing Cash, Conventional, FHA, VA, USDA
Listing Terms Cash, Conventional, FHA, VA, USDA
Financing Cash,Conventional,FHA,VA,USDA
Special Listing Condition Standard
Read Less Info
Want to know what your home might be worth? Contact us for a FREE valuation!

Our team is ready to help you sell your home for the highest possible price ASAP

Bought with Margot N Mohr Teetor • RE/MAX Preferred - West Chester






