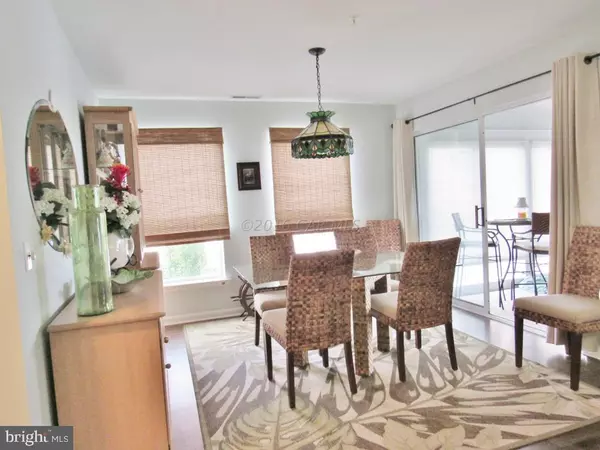$214,000
$262,000
18.3%For more information regarding the value of a property, please contact us for a free consultation.
2 Beds
2 Baths
1,235 SqFt
SOLD DATE : 04/14/2017
Key Details
Sold Price $214,000
Property Type Condo
Sub Type Condo/Co-op
Listing Status Sold
Purchase Type For Sale
Square Footage 1,235 sqft
Price per Sqft $173
Subdivision Ocean Pines - Marina Village
MLS Listing ID 1001642144
Sold Date 04/14/17
Style Unit/Flat
Bedrooms 2
Full Baths 2
Condo Fees $4,500/ann
HOA Fees $76/ann
HOA Y/N Y
Abv Grd Liv Area 1,235
Originating Board CAR
Year Built 1997
Property Description
Captivating marina, bay & OC skyline views from this immaculate 2BR/2BA end unit. The multi-season glass enclosed screen porch is the perfect place to enjoy the views. A ton of updates, rarely used, impeccably maintained. Please take a closer look. Walk to 2 swimming pools, 2 marinas, boat ramp, yacht club & Cove restaurant. Elevator, handicap access, fireplace,storage locker, move in ready.Condo fees inc: bldg & flood insurance, water, trash, maintenance, sprinkler sys, inspections, landscaping, etc.
Location
State MD
County Worcester
Area Worcester Ocean Pines
Rooms
Other Rooms Living Room, Dining Room, Primary Bedroom, Bedroom 2, Kitchen, Sun/Florida Room
Basement None
Interior
Interior Features Entry Level Bedroom, Ceiling Fan(s), Sprinkler System, Window Treatments
Heating Heat Pump(s)
Cooling Central A/C
Fireplaces Number 1
Fireplaces Type Gas/Propane, Screen
Equipment Dishwasher, Disposal, Microwave, Oven/Range - Electric, Icemaker, Refrigerator, Washer/Dryer Stacked
Furnishings No
Fireplace Y
Window Features Screens
Appliance Dishwasher, Disposal, Microwave, Oven/Range - Electric, Icemaker, Refrigerator, Washer/Dryer Stacked
Exterior
Exterior Feature Enclosed, Screened
Amenities Available Beach Club, Boat Ramp, Club House, Pier/Dock, Golf Course, Pool - Indoor, Marina/Marina Club, Pool - Outdoor, Tennis Courts, Tot Lots/Playground
Water Access Y
View Bay, Canal, Water
Roof Type Architectural Shingle
Porch Enclosed, Screened
Road Frontage Public
Garage N
Building
Lot Description Bulkheaded
Unit Features Garden 1 - 4 Floors
Foundation Block
Sewer Public Sewer
Water Public
Architectural Style Unit/Flat
Additional Building Above Grade
New Construction N
Schools
Elementary Schools Showell
Middle Schools Stephen Decatur
High Schools Stephen Decatur
School District Worcester County Public Schools
Others
Tax ID 141136
Ownership Condominium
Security Features Sprinkler System - Indoor
Acceptable Financing Conventional
Listing Terms Conventional
Financing Conventional
Read Less Info
Want to know what your home might be worth? Contact us for a FREE valuation!

Our team is ready to help you sell your home for the highest possible price ASAP

Bought with Linda A Moran • Berkshire Hathaway HomeServices PenFed Realty-WOC






