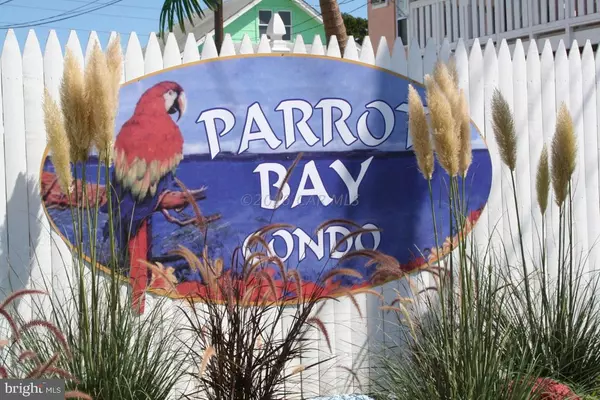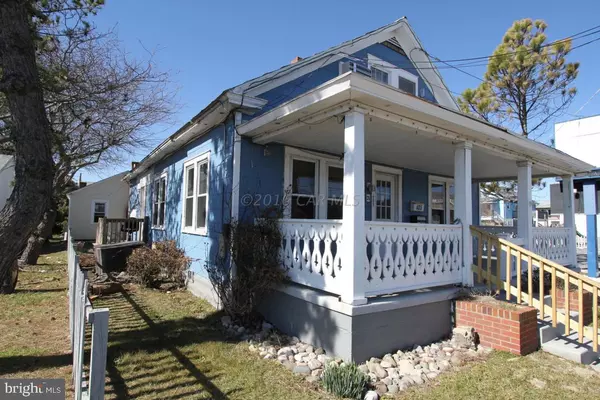$180,000
$199,900
10.0%For more information regarding the value of a property, please contact us for a free consultation.
3 Beds
2 Baths
1,655 SqFt
SOLD DATE : 06/24/2016
Key Details
Sold Price $180,000
Property Type Condo
Sub Type Condo/Co-op
Listing Status Sold
Purchase Type For Sale
Square Footage 1,655 sqft
Price per Sqft $108
Subdivision Hitchens & Trimper
MLS Listing ID 1001641610
Sold Date 06/24/16
Style Unit/Flat,Ranch/Rambler
Bedrooms 3
Full Baths 2
Condo Fees $5,200/ann
HOA Y/N N
Abv Grd Liv Area 1,655
Originating Board CAR
Year Built 1940
Lot Size 10,890 Sqft
Acres 0.25
Property Description
Single Family Home in the Parrot Bay Condominium. Old Town Ocean City Feel, Great Covered Front Porch to Watch all the Action! Pool, Permit Parking, Strong Rental Income of $25K Plus, Buyer Must Honor Rentals, 2 Blocks to Beach & Boardwalk, Sale also includes Unit # 31 also, this is an accessory Laundry Building with 6 New Coin Washers & 6 New Coin Dryers approximate income, , approximately $12K for the Summer, Tax I.D. on Second Building is 10-749441, Both Properties are being Sold ''as is''. Condo Fee Includes Water, Cable, Hazard Insurance, Possible Owner Financing
Location
State MD
County Worcester
Area Bayside Interior (83)
Direction Southeast
Interior
Heating Baseboard, Electric
Cooling Central A/C
Equipment Microwave, Oven/Range - Electric, Refrigerator
Furnishings Yes
Appliance Microwave, Oven/Range - Electric, Refrigerator
Heat Source Electric
Exterior
Exterior Feature Porch(es)
Pool In Ground
Amenities Available Pool - Outdoor
Water Access N
Roof Type Asphalt
Porch Porch(es)
Road Frontage Public
Garage N
Building
Lot Description Cleared
Foundation Block, Crawl Space
Sewer Public Sewer
Water Public
Architectural Style Unit/Flat, Ranch/Rambler
Additional Building Above Grade
New Construction N
Schools
Elementary Schools Ocean City
Middle Schools Stephen Decatur
High Schools Stephen Decatur
School District Worcester County Public Schools
Others
Tax ID 749395
Ownership Fee Simple
SqFt Source Estimated
Acceptable Financing Conventional, Seller Financing
Listing Terms Conventional, Seller Financing
Financing Conventional,Seller Financing
Read Less Info
Want to know what your home might be worth? Contact us for a FREE valuation!

Our team is ready to help you sell your home for the highest possible price ASAP

Bought with Non Subscribing Member • Coldwell Banker Realty






