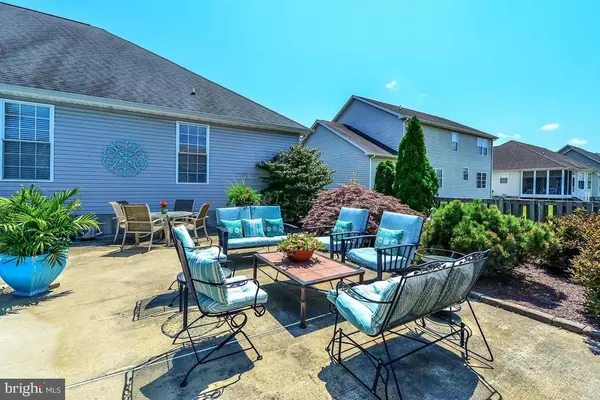$360,000
$375,000
4.0%For more information regarding the value of a property, please contact us for a free consultation.
3 Beds
2 Baths
2,230 SqFt
SOLD DATE : 10/14/2016
Key Details
Sold Price $360,000
Property Type Single Family Home
Sub Type Detached
Listing Status Sold
Purchase Type For Sale
Square Footage 2,230 sqft
Price per Sqft $161
Subdivision Oyster Harbor
MLS Listing ID 1000561114
Sold Date 10/14/16
Style Ranch/Rambler
Bedrooms 3
Full Baths 2
HOA Fees $106/ann
HOA Y/N Y
Abv Grd Liv Area 2,230
Originating Board CAR
Year Built 2001
Lot Size 8,400 Sqft
Acres 0.19
Lot Dimensions 80' X 105' X 80' X 105'
Property Description
A most entertaining home, vibrant colors, split bedrm floor plan, abundance of natural sunlight, in-ground pool, mature landscape. Den or Family Rm, ideal Home Office; separate equipped Laundry Rm to Garage; Morning Rm to rear Deck. 3-season Sun Room overlooks manicured fenced yard. Neighboring OC Elem Blue Ribbon School, newer Fire Station (keeps insurance lower), public sewer & water. Low HOA fee: mowing, refuse & recycling, street lights, Cmty pool & mail center, prof Mgmt. No City RE Taxes, No flood insurance req. RE Taxes $219/m, HOA fee $107/m. Within 15 minutes of Beach Resort, Marinas, Excellent Eateries, Shopping, Fun. Original Owner, custom lighting & window tms thru-out, storage galore. POOL: 2002, 2'-6', vinyl liner, professionally maintained. Photo Gallery: coastalmdhomes.com
Location
State MD
County Worcester
Area West Ocean City (85)
Direction Southwest
Rooms
Other Rooms Dining Room, Primary Bedroom, Bedroom 2, Bedroom 3, Kitchen, Breakfast Room, Sun/Florida Room, Great Room, Laundry
Interior
Interior Features Entry Level Bedroom, Ceiling Fan(s), Chair Railings, Upgraded Countertops, Walk-in Closet(s), Window Treatments
Hot Water Electric
Heating Heat Pump(s)
Cooling Central A/C
Fireplaces Number 1
Fireplaces Type Gas/Propane, Screen
Equipment Dishwasher, Disposal, Dryer, Microwave, Oven/Range - Electric, Icemaker, Refrigerator, Washer
Furnishings No
Fireplace Y
Window Features Insulated,Screens
Appliance Dishwasher, Disposal, Dryer, Microwave, Oven/Range - Electric, Icemaker, Refrigerator, Washer
Exterior
Exterior Feature Porch(es)
Parking Features Garage Door Opener
Garage Spaces 2.0
Pool In Ground
Utilities Available Cable TV
Amenities Available Other, Pool - Outdoor
Water Access N
Roof Type Asphalt
Porch Porch(es)
Road Frontage Public
Garage Y
Building
Lot Description Poolside
Building Description Cathedral Ceilings, Fencing
Story 1
Foundation Block, Crawl Space
Sewer Public Sewer
Water Public
Architectural Style Ranch/Rambler
Level or Stories 1
Additional Building Above Grade
Structure Type Cathedral Ceilings
New Construction N
Schools
Elementary Schools Ocean City
Middle Schools Stephen Decatur
High Schools Stephen Decatur
School District Worcester County Public Schools
Others
Tax ID 372380
Ownership Fee Simple
SqFt Source Estimated
Acceptable Financing Conventional
Listing Terms Conventional
Financing Conventional
Read Less Info
Want to know what your home might be worth? Contact us for a FREE valuation!

Our team is ready to help you sell your home for the highest possible price ASAP

Bought with Christopher DiGristine • Berkshire Hathaway HomeServices PenFed Realty-WOC






