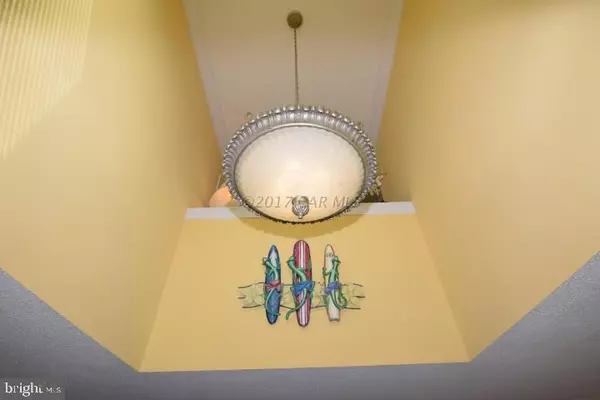$515,000
$539,900
4.6%For more information regarding the value of a property, please contact us for a free consultation.
3 Beds
3 Baths
1,694 SqFt
SOLD DATE : 03/30/2017
Key Details
Sold Price $515,000
Property Type Condo
Sub Type Condo/Co-op
Listing Status Sold
Purchase Type For Sale
Square Footage 1,694 sqft
Price per Sqft $304
Subdivision Heron Harbour
MLS Listing ID 1000526510
Sold Date 03/30/17
Style Contemporary
Bedrooms 3
Full Baths 2
Half Baths 1
Condo Fees $5,450/ann
HOA Fees $83/ann
HOA Y/N Y
Abv Grd Liv Area 1,694
Originating Board CAR
Year Built 1985
Property Description
This gorgeous town home is located in a wonderfully lush landscaped community known as Heron Harbour Isle. A North Ocean City location, this property has it all. The square footage is just under 1,700 sq. ft., and offers 3 bedrooms and 2.5 baths. The Master Bedroom has a stunning water view, walk-in closet and a completely remodeled en-suite bath. The two guest bedrooms are bright and cheerful with walk-in closets. The living room is large with great water views and a cozy wood-burning fireplace. The kitchen has been completely remodeled and updated with beautiful granite countertops and appliances. There is an oversized deck which overlooks the water and your very own boat slip. Ownership of the unit includes a membership to the Heron Harbour Isle Recreation Association, which
Location
State MD
County Worcester
Area Bayside Waterfront (84)
Direction North
Interior
Interior Features Ceiling Fan(s), Crown Moldings, Upgraded Countertops, Walk-in Closet(s), Window Treatments
Hot Water Electric
Heating Heat Pump(s)
Cooling Central A/C
Fireplaces Number 1
Fireplaces Type Wood, Screen
Equipment Dishwasher, Disposal, Microwave, Oven/Range - Electric, Icemaker, Refrigerator, Washer/Dryer Stacked
Furnishings Yes
Fireplace Y
Window Features Insulated,Screens
Appliance Dishwasher, Disposal, Microwave, Oven/Range - Electric, Icemaker, Refrigerator, Washer/Dryer Stacked
Exterior
Exterior Feature Deck(s)
Utilities Available Cable TV
Amenities Available Club House, Pier/Dock, Exercise Room, Pool - Indoor, Pool - Outdoor, Tennis Courts
Water Access Y
View Bay, Canal, Water
Roof Type Architectural Shingle
Porch Deck(s)
Road Frontage Public
Garage N
Building
Lot Description Bulkheaded, Cleared
Story 2
Unit Features Garden 1 - 4 Floors
Foundation Pillar/Post/Pier, Pilings, Crawl Space
Sewer Public Sewer
Water Public
Architectural Style Contemporary
Level or Stories 2
Additional Building Above Grade
New Construction N
Schools
Elementary Schools Ocean City
Middle Schools Stephen Decatur
High Schools Stephen Decatur
School District Worcester County Public Schools
Others
Tax ID 293723
Ownership Condominium
Acceptable Financing Conventional
Listing Terms Conventional
Financing Conventional
Read Less Info
Want to know what your home might be worth? Contact us for a FREE valuation!

Our team is ready to help you sell your home for the highest possible price ASAP

Bought with Katherine G. Wright Payne • Condominium Realty LTD






