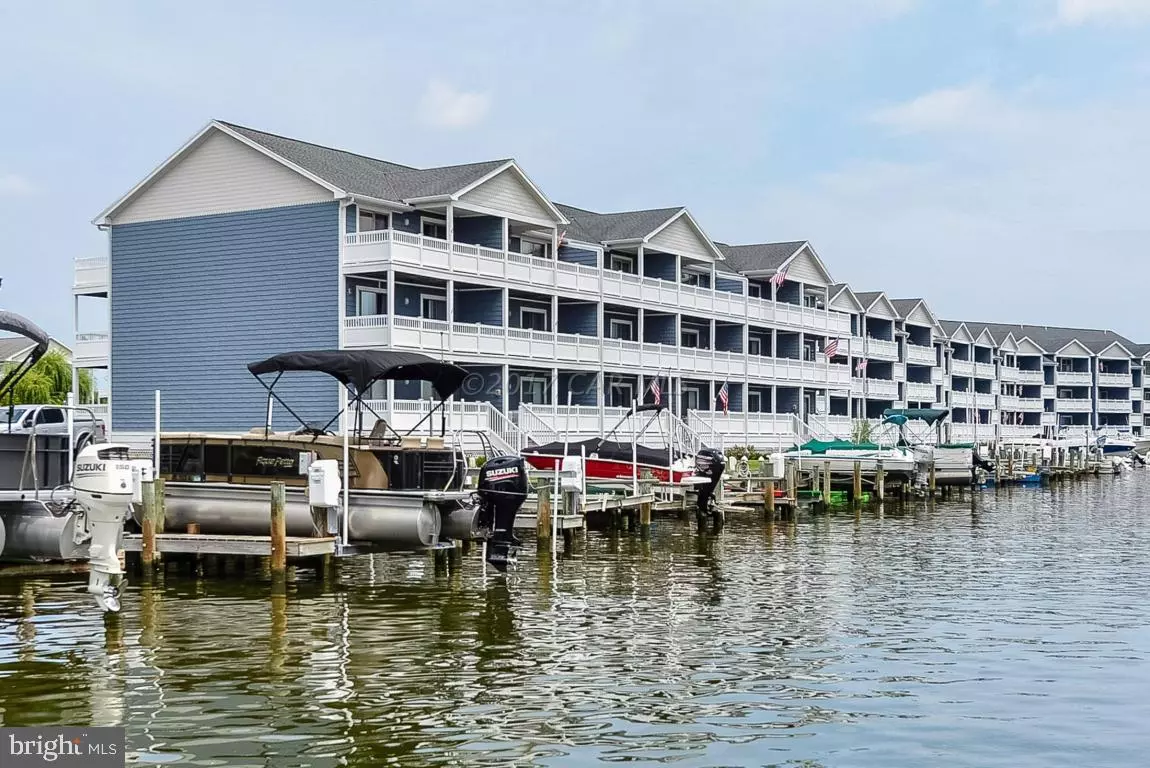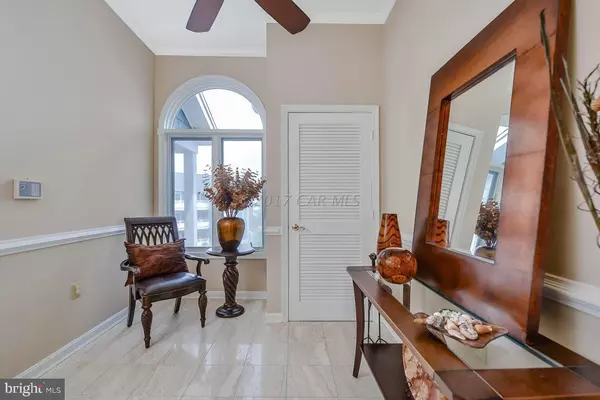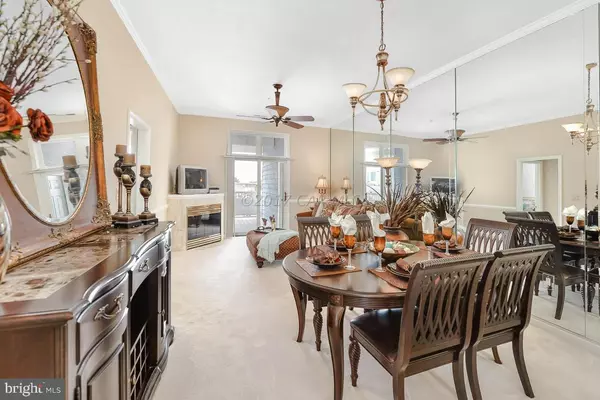$279,000
$285,000
2.1%For more information regarding the value of a property, please contact us for a free consultation.
2 Beds
3 Baths
1,123 SqFt
SOLD DATE : 12/01/2017
Key Details
Sold Price $279,000
Property Type Condo
Sub Type Condo/Co-op
Listing Status Sold
Purchase Type For Sale
Square Footage 1,123 sqft
Price per Sqft $248
Subdivision Heron Harbour
MLS Listing ID 1000517980
Sold Date 12/01/17
Style Unit/Flat,Contemporary
Bedrooms 2
Full Baths 2
Half Baths 1
Condo Fees $3,900/ann
HOA Y/N N
Abv Grd Liv Area 1,123
Originating Board CAR
Year Built 1991
Property Description
This beautiful condo is in Harbour Club in the fabulous community of Heron Harbour. This large model is rarely available for sale. It has two master bedrooms each with its own full bath and it has an additional half bath. There is a large breakfast bar and a dining room directly off the kitchen that flows into a spacious living area complete with a gas fireplace for year around enjoyment. This condo has an oversize master bedroom that overlooks the water.
Location
State MD
County Worcester
Area Bayside Waterfront (84)
Interior
Interior Features Primary Bedroom - Bay Front, Ceiling Fan(s), Chair Railings, Crown Moldings, Intercom, Sprinkler System, Window Treatments
Hot Water Electric
Heating Forced Air
Cooling Central A/C
Fireplaces Number 1
Fireplaces Type Gas/Propane, Screen
Equipment Trash Compactor, Central Vacuum, Compactor, Dishwasher, Dryer, Microwave, Oven/Range - Electric, Refrigerator, Washer
Furnishings Partially
Fireplace Y
Window Features Screens
Appliance Trash Compactor, Central Vacuum, Compactor, Dishwasher, Dryer, Microwave, Oven/Range - Electric, Refrigerator, Washer
Heat Source Natural Gas
Exterior
Exterior Feature Balcony, Deck(s)
Utilities Available Cable TV
Amenities Available Other, Club House, Pier/Dock, Exercise Room, Pool - Indoor, Pool - Outdoor, Tennis Courts
Water Access Y
View Canal, Water
Roof Type Asphalt
Porch Balcony, Deck(s)
Road Frontage Public
Garage N
Building
Lot Description Bulkheaded, Cleared
Unit Features Garden 1 - 4 Floors
Foundation Block, Crawl Space
Sewer Public Sewer
Water Public
Architectural Style Unit/Flat, Contemporary
Additional Building Above Grade
New Construction N
Schools
Elementary Schools Ocean City
Middle Schools Stephen Decatur
High Schools Stephen Decatur
School District Worcester County Public Schools
Others
Tax ID 336902
Ownership Condominium
Security Features Sprinkler System - Indoor
Acceptable Financing Conventional
Listing Terms Conventional
Financing Conventional
Read Less Info
Want to know what your home might be worth? Contact us for a FREE valuation!

Our team is ready to help you sell your home for the highest possible price ASAP

Bought with Nanette Pavier • Holiday Real Estate






