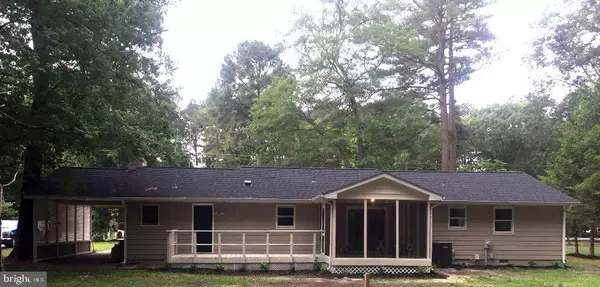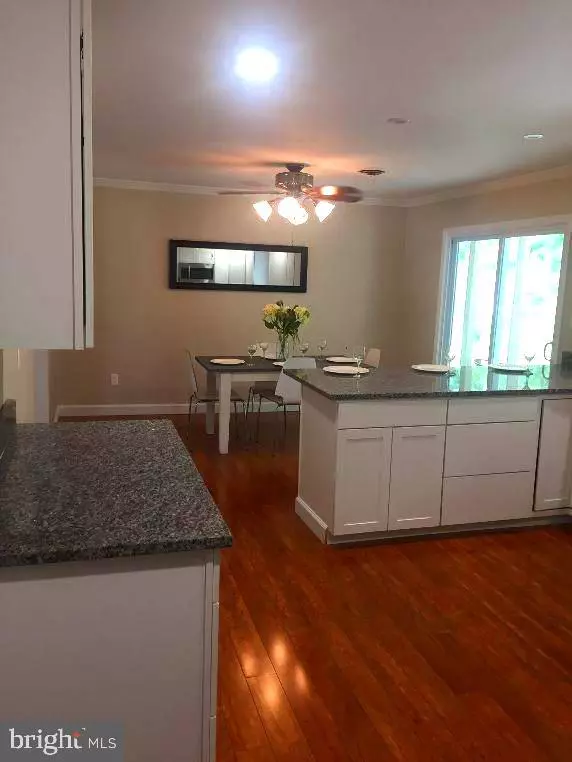$216,000
$216,000
For more information regarding the value of a property, please contact us for a free consultation.
3 Beds
2 Baths
1,664 SqFt
SOLD DATE : 04/13/2020
Key Details
Sold Price $216,000
Property Type Single Family Home
Sub Type Detached
Listing Status Sold
Purchase Type For Sale
Square Footage 1,664 sqft
Price per Sqft $129
Subdivision Kilbirnie Estates
MLS Listing ID MDWC103176
Sold Date 04/13/20
Style Ranch/Rambler
Bedrooms 3
Full Baths 2
HOA Y/N Y
Abv Grd Liv Area 1,664
Originating Board BRIGHT
Year Built 1978
Annual Tax Amount $1,728
Tax Year 2019
Lot Size 0.500 Acres
Acres 0.5
Property Description
Beautiful remodel, master on suite with marble and granite, two large additional bedrooms with a beautiful second bathroom, large open floor plan with a living room and a sitting room, kitchen has a very large pantry, open floor plan with a nice breakfast bar, granite counter tops and stainless appliances, large dinning area, wonderful screened in porch with a deck.new roof, new complete septic system, newer plumbing and some upgraded electric, new landscape new doors and floors. This property is eligible for a USDA loan which may qualify for 100% financing.. Days on Market reflect off the market days. The seller was not sure they wanted to sell after the remodel!Motivated Seller!
Location
State MD
County Wicomico
Area Wicomico Southeast (23-04)
Zoning UNKNOWN
Rooms
Other Rooms Living Room, Dining Room, Primary Bedroom, Kitchen, Family Room, Laundry, Bathroom 1, Bathroom 2, Primary Bathroom
Main Level Bedrooms 3
Interior
Interior Features Attic, Carpet, Ceiling Fan(s), Combination Kitchen/Dining, Crown Moldings, Dining Area, Entry Level Bedroom, Family Room Off Kitchen, Floor Plan - Open, Kitchen - Gourmet, Kitchen - Island, Primary Bath(s), Pantry, Recessed Lighting, Stall Shower, Wood Floors
Heating Heat Pump(s)
Cooling Heat Pump(s), Central A/C
Fireplaces Number 1
Fireplaces Type Brick, Fireplace - Glass Doors, Gas/Propane, Heatilator, Mantel(s)
Equipment Built-In Microwave, Dishwasher, Energy Efficient Appliances, Oven/Range - Electric, Oven - Self Cleaning, Icemaker
Fireplace Y
Appliance Built-In Microwave, Dishwasher, Energy Efficient Appliances, Oven/Range - Electric, Oven - Self Cleaning, Icemaker
Heat Source Electric
Laundry Hookup, Main Floor
Exterior
Exterior Feature Deck(s), Porch(es), Enclosed
Garage Spaces 1.0
Water Access N
Roof Type Architectural Shingle
Accessibility None
Porch Deck(s), Porch(es), Enclosed
Total Parking Spaces 1
Garage N
Building
Story 1
Sewer Approved System
Water Well
Architectural Style Ranch/Rambler
Level or Stories 1
Additional Building Above Grade
New Construction N
Schools
School District Wicomico County Public Schools
Others
Senior Community No
Tax ID 05066271
Ownership Fee Simple
SqFt Source Assessor
Acceptable Financing USDA, Cash, Conventional, FHA
Listing Terms USDA, Cash, Conventional, FHA
Financing USDA,Cash,Conventional,FHA
Special Listing Condition Standard
Read Less Info
Want to know what your home might be worth? Contact us for a FREE valuation!

Our team is ready to help you sell your home for the highest possible price ASAP

Bought with Tammy Hall • Keller Williams Realty of Delmarva-OC






