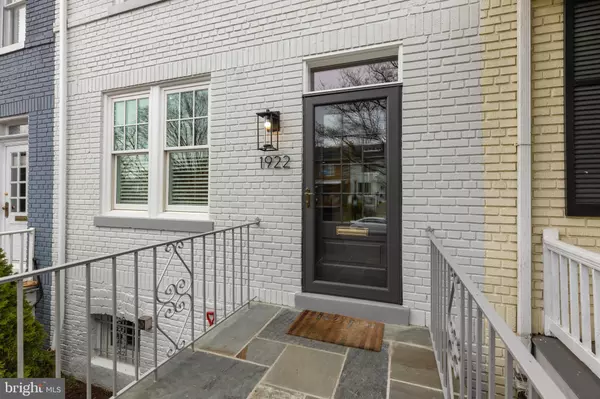$1,180,000
$1,165,000
1.3%For more information regarding the value of a property, please contact us for a free consultation.
4 Beds
4 Baths
2,030 SqFt
SOLD DATE : 04/24/2020
Key Details
Sold Price $1,180,000
Property Type Townhouse
Sub Type Interior Row/Townhouse
Listing Status Sold
Purchase Type For Sale
Square Footage 2,030 sqft
Price per Sqft $581
Subdivision Burleith
MLS Listing ID DCDC462130
Sold Date 04/24/20
Style Federal
Bedrooms 4
Full Baths 3
Half Baths 1
HOA Y/N N
Abv Grd Liv Area 1,490
Originating Board BRIGHT
Year Built 1926
Annual Tax Amount $7,222
Tax Year 2019
Lot Size 1,800 Sqft
Acres 0.04
Property Description
In lieu of an open house, prospective buyers are welcome to view by appointment on Sat, 3/21, 2 - 4 pm or Sun, 3/22, 1 - 4 pm. Text 202-262-1261 to secure an appointment. All agency agreements will be honored. Beautifully Renovated & Perfectly located just minutes from Georgetown and next to Whitehaven Park. 4 BR, 3.5 BA freshly painted interior w/ refinished hardwood floors. Kitchen features new cabinetry, quartz countertops and new stainless steel Fisher & Paykey refrigerator, and Bosch gas range, dishwasher & microwave . A butler s pantry is perfect for storing glass and barware. New powder room on main level. Central skylight floods the 2nd floor and stairs with natural light. Spacious master bedroom suite w/storage, two large double closets complete with custom built-ins. Renovated master bathroom with new vanity, medicine cabinet, lighting & commode. Updated lower-level with new carpeting. A bedroom and full bathroom creates a comfortable space for guests. New light fixtures in foyer, dining, bedrooms & master bath. New slate front walkway. Freshly painted exterior front and rear. New hot water heater. New Basement a/c and heat pump.
Location
State DC
County Washington
Zoning 11
Rooms
Basement Connecting Stairway, Interior Access, Rear Entrance, Fully Finished, Walkout Level
Interior
Interior Features Combination Dining/Living, Combination Kitchen/Dining, Family Room Off Kitchen, Floor Plan - Open, Kitchen - Gourmet, Kitchen - Island, Primary Bath(s), Recessed Lighting, Skylight(s), Walk-in Closet(s), Wood Floors
Heating Radiator
Cooling Central A/C
Equipment Dishwasher, Dryer, Washer, Refrigerator, Oven/Range - Gas, Microwave, Disposal
Furnishings No
Fireplace N
Appliance Dishwasher, Dryer, Washer, Refrigerator, Oven/Range - Gas, Microwave, Disposal
Heat Source Natural Gas
Laundry Has Laundry
Exterior
Exterior Feature Deck(s), Patio(s)
Garage Spaces 2.0
Water Access N
Accessibility None
Porch Deck(s), Patio(s)
Total Parking Spaces 2
Garage N
Building
Story 3+
Sewer Public Sewer
Water Public
Architectural Style Federal
Level or Stories 3+
Additional Building Above Grade, Below Grade
New Construction N
Schools
School District District Of Columbia Public Schools
Others
Senior Community No
Tax ID 1309//0050
Ownership Fee Simple
SqFt Source Assessor
Horse Property N
Special Listing Condition Standard
Read Less Info
Want to know what your home might be worth? Contact us for a FREE valuation!

Our team is ready to help you sell your home for the highest possible price ASAP

Bought with Nathan B Ward • Compass






