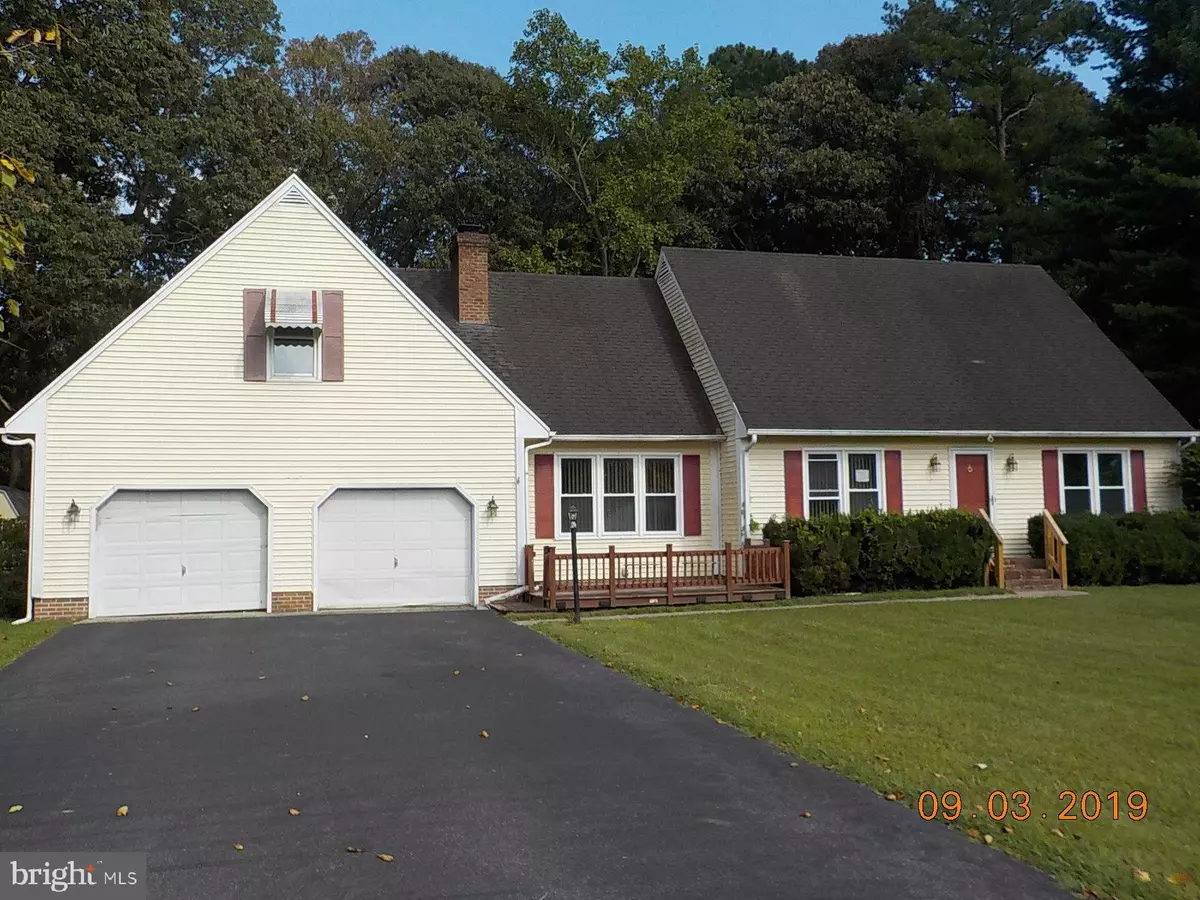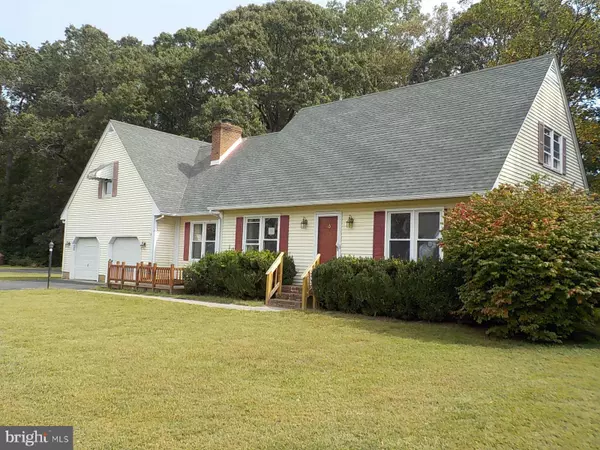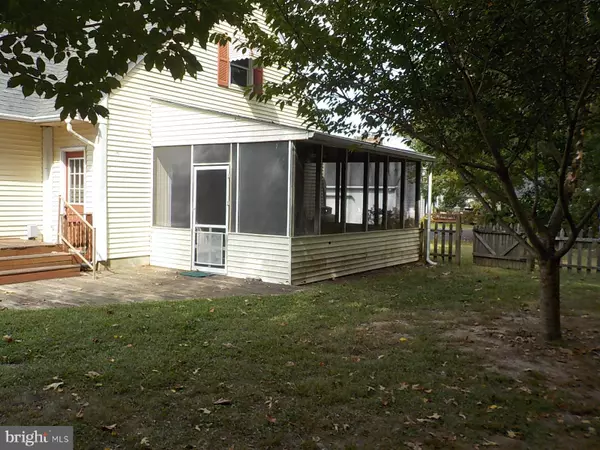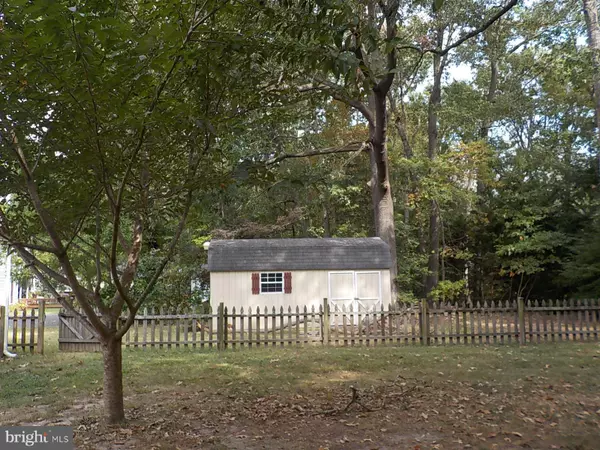$165,000
$159,900
3.2%For more information regarding the value of a property, please contact us for a free consultation.
3 Beds
4 Baths
2,332 SqFt
SOLD DATE : 01/14/2020
Key Details
Sold Price $165,000
Property Type Single Family Home
Sub Type Detached
Listing Status Sold
Purchase Type For Sale
Square Footage 2,332 sqft
Price per Sqft $70
Subdivision Nevins Mill
MLS Listing ID MDWC105102
Sold Date 01/14/20
Style Cape Cod
Bedrooms 3
Full Baths 3
Half Baths 1
HOA Y/N N
Abv Grd Liv Area 2,332
Originating Board BRIGHT
Year Built 1985
Annual Tax Amount $2,178
Tax Year 2019
Lot Size 0.665 Acres
Acres 0.67
Lot Dimensions 0.00 x 0.00
Property Description
Offer has been accepted- any new offer will be for back-up purposes-Convenient Eastside Location-in Nevins Mill- large Cape Cod with 3 bedroom 3 1/2 Baths - including a 1st floor bed and bath- family room with fireplace-eat-in kitchen - large master on the 2nd floor- 2 extra rooms on 2nd floor with many possibilities (walk thru them to get to the master bedroom) - rear screened in porch - expansive deck- fenced rear yard- 2 storage sheds. -attached 2 car garage - with handicapped ramp inside-New Roof- needs work but priced to move quickly- Freddie Mac 1st Look Initiative thru October 21st- only Owner Occupied buyers- AS IS Sale - seller will not do repairs.
Location
State MD
County Wicomico
Area Wicomico Southeast (23-04)
Zoning RESIDENTIAL
Rooms
Other Rooms Living Room, Primary Bedroom, Bedroom 2, Kitchen, Game Room, Family Room, Bedroom 1, Bonus Room
Main Level Bedrooms 1
Interior
Heating Heat Pump(s)
Cooling Central A/C, Heat Pump(s)
Fireplaces Number 1
Fireplace Y
Heat Source Electric
Exterior
Parking Features Garage - Front Entry
Garage Spaces 2.0
Fence Picket
Utilities Available Cable TV
Water Access N
Roof Type Asphalt
Accessibility None
Attached Garage 2
Total Parking Spaces 2
Garage Y
Building
Story 1.5
Sewer Septic Exists
Water Well
Architectural Style Cape Cod
Level or Stories 1.5
Additional Building Above Grade, Below Grade
New Construction N
Schools
Elementary Schools Glen Avenue
Middle Schools Bennett
High Schools Parkside
School District Wicomico County Public Schools
Others
Senior Community No
Tax ID 08-022216
Ownership Fee Simple
SqFt Source Assessor
Special Listing Condition REO (Real Estate Owned)
Read Less Info
Want to know what your home might be worth? Contact us for a FREE valuation!

Our team is ready to help you sell your home for the highest possible price ASAP

Bought with Clark M Edouard • ERA Martin Associates






