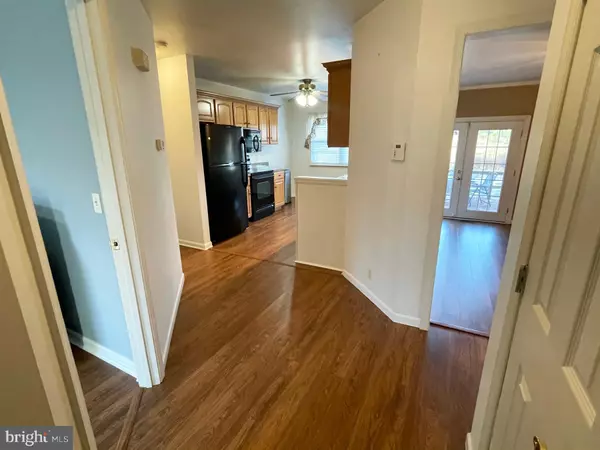$242,000
$238,000
1.7%For more information regarding the value of a property, please contact us for a free consultation.
3 Beds
2 Baths
1,496 SqFt
SOLD DATE : 03/10/2021
Key Details
Sold Price $242,000
Property Type Single Family Home
Sub Type Detached
Listing Status Sold
Purchase Type For Sale
Square Footage 1,496 sqft
Price per Sqft $161
Subdivision Canterbury
MLS Listing ID MDWC111330
Sold Date 03/10/21
Style Ranch/Rambler,Contemporary
Bedrooms 3
Full Baths 2
HOA Y/N N
Abv Grd Liv Area 1,496
Originating Board BRIGHT
Year Built 1999
Annual Tax Amount $1,877
Tax Year 2020
Lot Size 1.000 Acres
Acres 1.0
Lot Dimensions 0.00 x 0.00
Property Description
Move Right In! Lovingly-maintained & updated rancher on a very private acre - culdesac homesite, connected to wooded, unbuildable open space on 2 sides! Great split floorplan offers tons of flexibility. Updates include - Timberline HD Architect Roof less than 5 years old; LVP flooring through foyer, living room, dining, kitchen, flex/laundry, hallways, & guest bath; fresh paint; new carpet in owner's BR. Welcoming foyer w/coat closet. Step-down into the spacious living room w/corner fireplace, new LVP flooring, pass-through window to the kitchen, & sliders to the deck. Formal dining room - chair-rail and crown-molding. Bright & sunny kitchen, huge hall pantry. We all need a flex room like this in our lives - houses the full-sized washer & dryer, utility sink, and offers tons of space to function as a work-from-home office, craft room, or study - whatever you want it to be! Owner's bedroom w/new carpet and a private en-suite bath -- jetted soaking tub w/tile surround, separate stall shower, tile floor, lots of closet space. On the other side of the home are 2 additional bedrooms, and 2nd full bath. Attached 2-car garage and wide, functional asphalt driveway. Septic inspection already completed! NO City Taxes - tucked away on a quiet culdesac, yet minutes to Rt 50/Rt 13, shopping, dining, & events! Sizes, taxes approximate. ** New Photos Soon! ** Virtual walk-through video: https://youtu.be/EKHsNJzMhns
Location
State MD
County Wicomico
Area Wicomico Northwest (23-01)
Zoning ARR
Rooms
Other Rooms Living Room, Dining Room, Primary Bedroom, Bedroom 2, Bedroom 3, Kitchen, Foyer, Laundry, Bathroom 2, Primary Bathroom
Main Level Bedrooms 3
Interior
Interior Features Breakfast Area, Carpet, Ceiling Fan(s), Crown Moldings, Chair Railings, Entry Level Bedroom, Family Room Off Kitchen, Formal/Separate Dining Room, Kitchen - Galley, Pantry, Primary Bath(s), Soaking Tub, Stall Shower, Tub Shower
Hot Water Electric
Heating Heat Pump(s)
Cooling Central A/C, Ceiling Fan(s)
Flooring Vinyl, Ceramic Tile, Carpet
Fireplaces Number 1
Equipment Built-In Microwave, Refrigerator, Oven/Range - Electric, Washer, Water Heater, Dryer
Fireplace Y
Window Features Screens,Vinyl Clad
Appliance Built-In Microwave, Refrigerator, Oven/Range - Electric, Washer, Water Heater, Dryer
Heat Source Electric
Laundry Dryer In Unit, Has Laundry, Main Floor, Washer In Unit
Exterior
Parking Features Additional Storage Area, Garage - Front Entry, Garage Door Opener
Garage Spaces 2.0
Water Access N
Roof Type Architectural Shingle
Accessibility 2+ Access Exits
Attached Garage 2
Total Parking Spaces 2
Garage Y
Building
Lot Description Backs - Open Common Area, Backs to Trees, Cleared, Cul-de-sac, Front Yard, No Thru Street, Premium, Private, Rear Yard, SideYard(s)
Story 1
Sewer On Site Septic
Water Well
Architectural Style Ranch/Rambler, Contemporary
Level or Stories 1
Additional Building Above Grade, Below Grade
New Construction N
Schools
Elementary Schools Westside
Middle Schools Salisbury
High Schools James M. Bennett
School District Wicomico County Public Schools
Others
Senior Community No
Tax ID 11-020860
Ownership Fee Simple
SqFt Source Assessor
Acceptable Financing FHA, Conventional, Cash, VA, Rural Development, USDA
Horse Property N
Listing Terms FHA, Conventional, Cash, VA, Rural Development, USDA
Financing FHA,Conventional,Cash,VA,Rural Development,USDA
Special Listing Condition Standard
Read Less Info
Want to know what your home might be worth? Contact us for a FREE valuation!

Our team is ready to help you sell your home for the highest possible price ASAP

Bought with Robert T Heim • ERA Martin Associates






