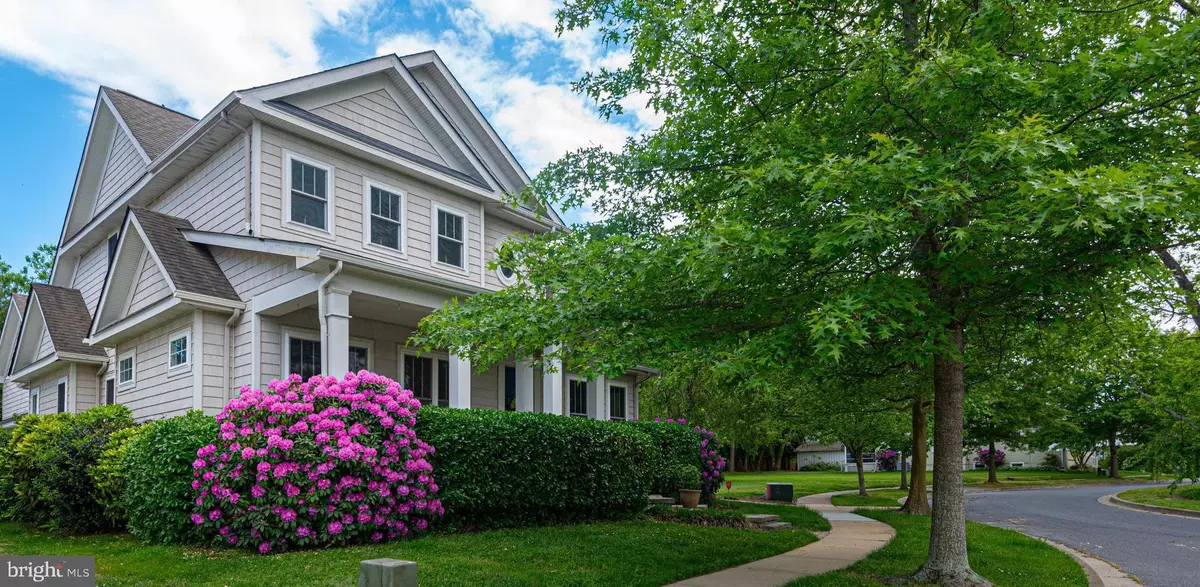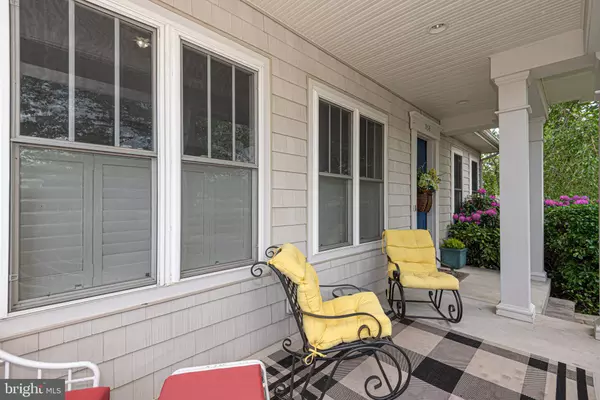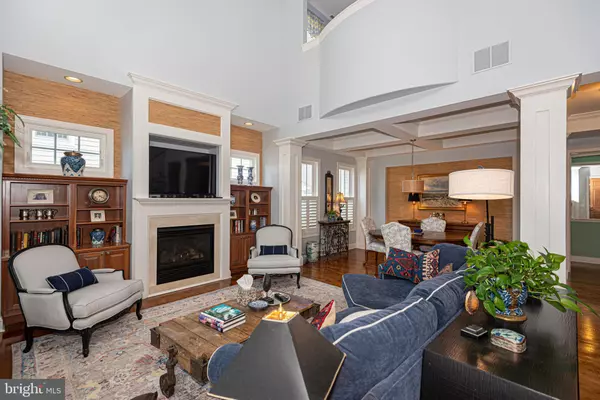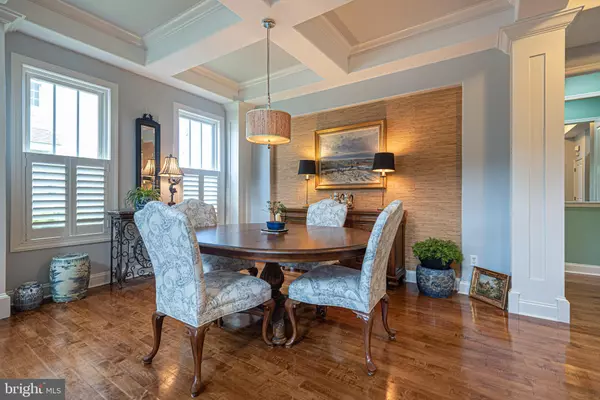$590,000
$619,000
4.7%For more information regarding the value of a property, please contact us for a free consultation.
3 Beds
3 Baths
2,623 SqFt
SOLD DATE : 10/01/2021
Key Details
Sold Price $590,000
Property Type Single Family Home
Sub Type Detached
Listing Status Sold
Purchase Type For Sale
Square Footage 2,623 sqft
Price per Sqft $224
Subdivision Walnut Hill
MLS Listing ID MDWO122508
Sold Date 10/01/21
Style Contemporary
Bedrooms 3
Full Baths 2
Half Baths 1
HOA Fees $20/ann
HOA Y/N Y
Abv Grd Liv Area 2,623
Originating Board BRIGHT
Year Built 2004
Annual Tax Amount $7,189
Tax Year 2021
Lot Size 6,762 Sqft
Acres 0.16
Lot Dimensions 0.00 x 0.00
Property Description
Walnut Hill is a loop of homes /lots surrounding an open green space for everyone's use. Shaded sidewalks and a grassy path that leads to Vine street and downtown Berlin make Walnut Hill a premier location. Built in 2004 by local custom builder Galello Design Inc, no detail was left out. 20ft ceiling in the great room, 10 Ft. ceiling through the rest complimented with maple flooring. A sunny kitchen with all new appliances (2020) and a window seat overlooking the park. Dining room has recessed ceiling encased with molding . Primary bedroom is on the first floor with an en-suite bath and walk in "Roman shower". The second floor has an open loft area , a large walk in storage closet housing the new air handler for the all new HVAC system just installed (2021). Two nice sized bedrooms and a shared bath finish the upstairs layout. The laundry area is located off the kitchen on the rear of the home and has a puppy wash station that can also be used for gardening prep. New natural gas water heater also installed this year. Out the back door is a fenced pavered patio for grilling or chillin'. The large 2 car garage has walk up stairs to storage area that is rough framed for more living space and another bathroom. *Walnut Hill does not allow short term rentals . HOA fees are nominal ( currently $250/yr) only required for insurance and grass cutting of the common areas.
Location
State MD
County Worcester
Area Worcester West Of Rt-113
Zoning R-3
Rooms
Other Rooms Bedroom 2
Main Level Bedrooms 1
Interior
Interior Features Breakfast Area, Ceiling Fan(s), Chair Railings, Crown Moldings, Dining Area, Kitchen - Eat-In, Wet/Dry Bar, Window Treatments, Wood Floors, Other
Hot Water Natural Gas
Heating Central
Cooling Central A/C
Flooring Hardwood, Carpet
Fireplaces Number 1
Fireplaces Type Gas/Propane
Fireplace Y
Heat Source Electric
Exterior
Parking Features Additional Storage Area, Garage - Side Entry, Garage Door Opener
Garage Spaces 2.0
Utilities Available Electric Available, Natural Gas Available
Water Access N
Roof Type Architectural Shingle
Accessibility 2+ Access Exits, 32\"+ wide Doors
Total Parking Spaces 2
Garage Y
Building
Story 2
Foundation Block, Crawl Space
Sewer Public Sewer
Water Public
Architectural Style Contemporary
Level or Stories 2
Additional Building Above Grade, Below Grade
Structure Type 9'+ Ceilings,Cathedral Ceilings
New Construction N
Schools
School District Worcester County Public Schools
Others
Pets Allowed Y
Senior Community No
Tax ID 03-162656
Ownership Fee Simple
SqFt Source Assessor
Acceptable Financing Cash, Conventional
Listing Terms Cash, Conventional
Financing Cash,Conventional
Special Listing Condition Standard
Pets Allowed No Pet Restrictions
Read Less Info
Want to know what your home might be worth? Contact us for a FREE valuation!

Our team is ready to help you sell your home for the highest possible price ASAP

Bought with R. Erik Windrow • Keller Williams Realty Delmarva






