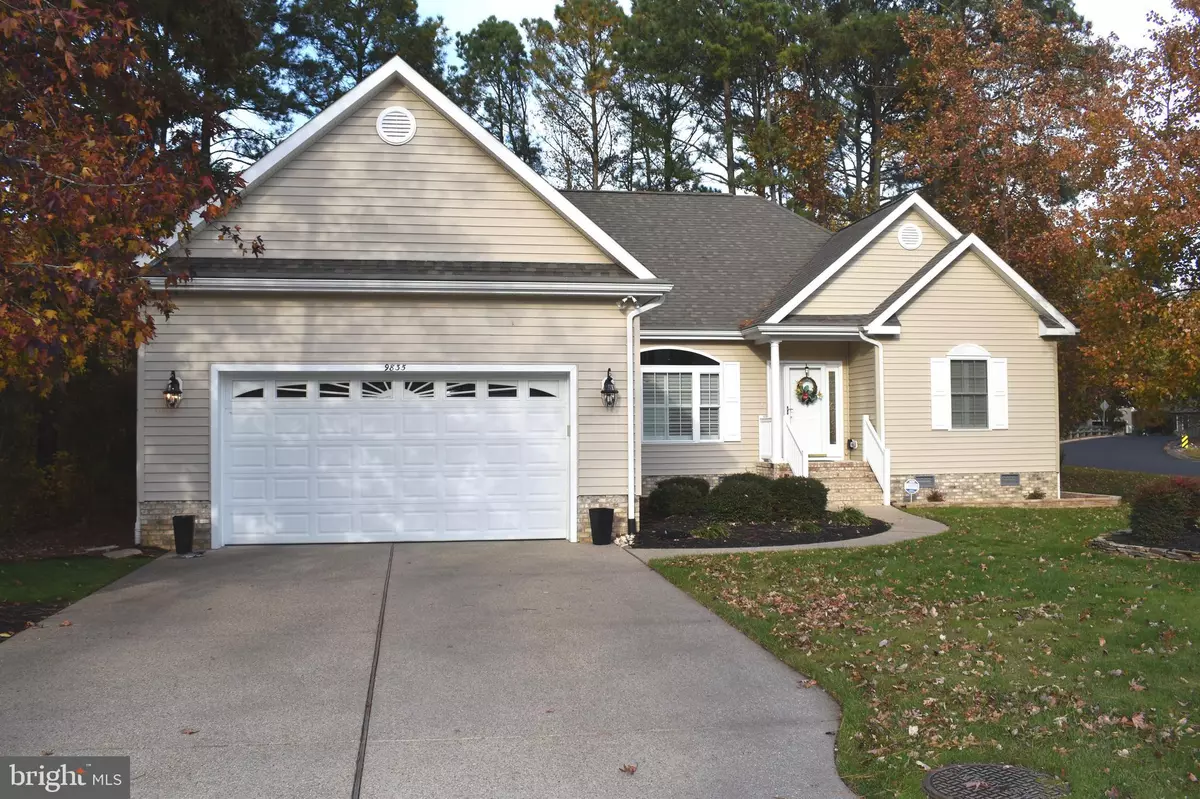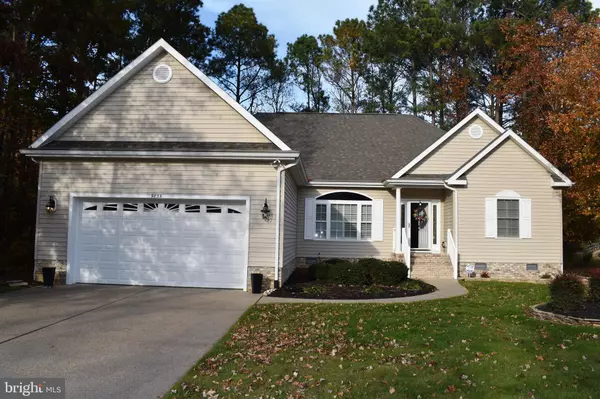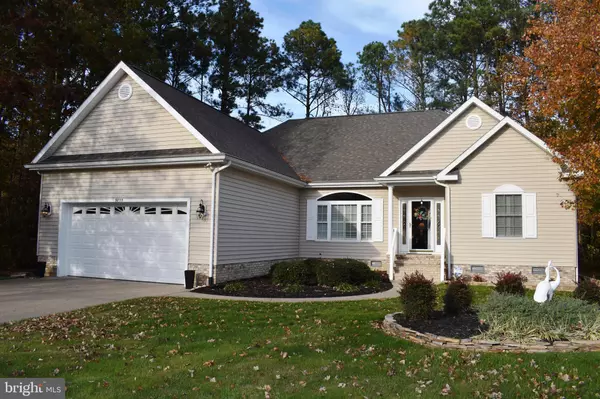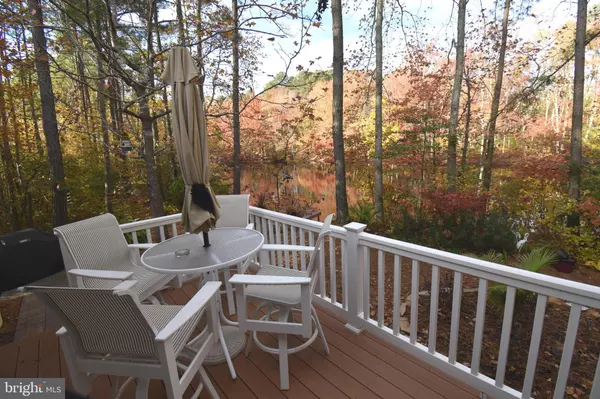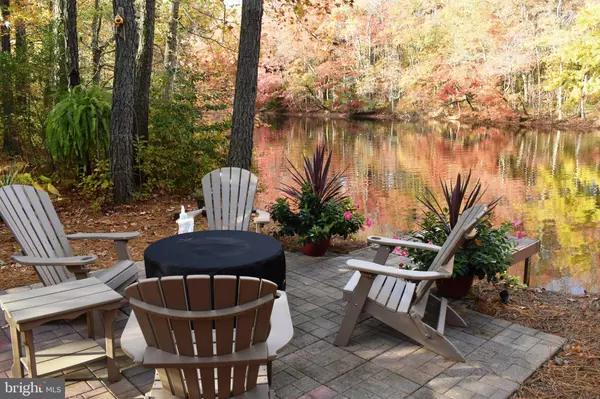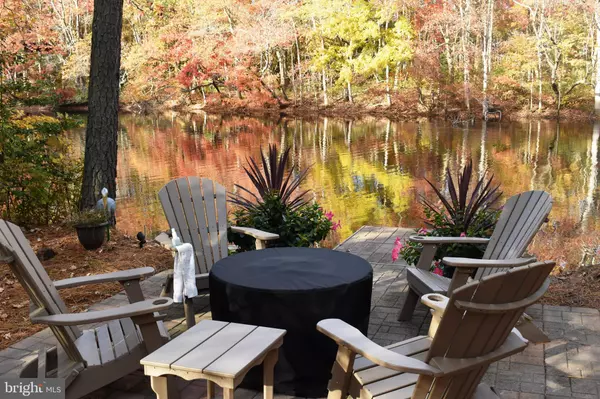$372,500
$372,500
For more information regarding the value of a property, please contact us for a free consultation.
3 Beds
2 Baths
1,925 SqFt
SOLD DATE : 03/17/2020
Key Details
Sold Price $372,500
Property Type Single Family Home
Sub Type Detached
Listing Status Sold
Purchase Type For Sale
Square Footage 1,925 sqft
Price per Sqft $193
Subdivision Whispering Woods
MLS Listing ID MDWO111136
Sold Date 03/17/20
Style Coastal,Ranch/Rambler
Bedrooms 3
Full Baths 2
HOA Fees $33/ann
HOA Y/N Y
Abv Grd Liv Area 1,925
Originating Board BRIGHT
Year Built 2003
Annual Tax Amount $2,728
Tax Year 2020
Lot Size 0.310 Acres
Acres 0.31
Lot Dimensions 0.00 x 0.00
Property Description
Don't miss out on this better than new custom built one story home on private pond with an abundance of charm and upgrades including updated cabinetry and hardware* new stone counters* new stainless steelappliances* updated baths*new plantation shutters* gleaming wood floors and lots lots more! Private rear deck and custom oasis overlooking pond make this one of the area's best buys.
Location
State MD
County Worcester
Area West Ocean City (85)
Zoning A-1
Direction East
Rooms
Other Rooms Living Room, Dining Room, Primary Bedroom, Bedroom 2, Bedroom 3, Kitchen, Sun/Florida Room
Main Level Bedrooms 3
Interior
Interior Features Breakfast Area, Built-Ins, Carpet, Ceiling Fan(s), Dining Area, Entry Level Bedroom, Family Room Off Kitchen, Floor Plan - Traditional, Formal/Separate Dining Room, Kitchen - Gourmet, Upgraded Countertops, Window Treatments, Wood Floors
Hot Water Electric
Cooling Central A/C
Equipment Built-In Microwave, Dishwasher, Disposal, Dryer, Microwave, Refrigerator, Oven/Range - Electric, Stainless Steel Appliances, Washer
Furnishings No
Fireplace Y
Appliance Built-In Microwave, Dishwasher, Disposal, Dryer, Microwave, Refrigerator, Oven/Range - Electric, Stainless Steel Appliances, Washer
Heat Source Electric
Exterior
Exterior Feature Patio(s), Deck(s)
Parking Features Garage - Front Entry
Garage Spaces 2.0
Water Access N
View Pond
Accessibility None
Porch Patio(s), Deck(s)
Attached Garage 2
Total Parking Spaces 2
Garage Y
Building
Story 1
Sewer Public Sewer
Water Public
Architectural Style Coastal, Ranch/Rambler
Level or Stories 1
Additional Building Above Grade, Below Grade
New Construction N
Schools
Middle Schools Stephen Decatur
High Schools Stephen Decatur
School District Worcester County Public Schools
Others
HOA Fee Include Trash,Common Area Maintenance
Senior Community No
Tax ID 10-387884
Ownership Fee Simple
SqFt Source Assessor
Acceptable Financing Conventional, Cash
Horse Property N
Listing Terms Conventional, Cash
Financing Conventional,Cash
Special Listing Condition Standard
Read Less Info
Want to know what your home might be worth? Contact us for a FREE valuation!

Our team is ready to help you sell your home for the highest possible price ASAP

Bought with Joseph Wilson • Coastal Life Realty Group LLC

