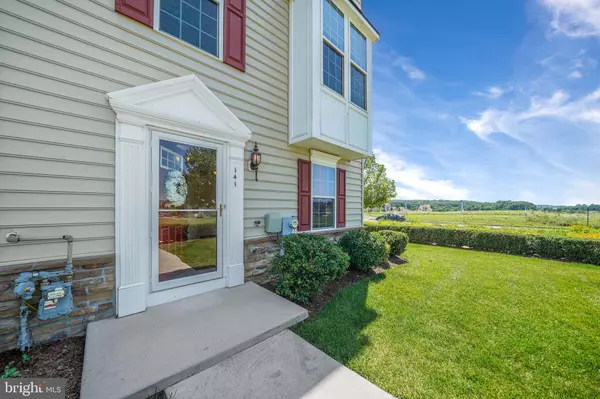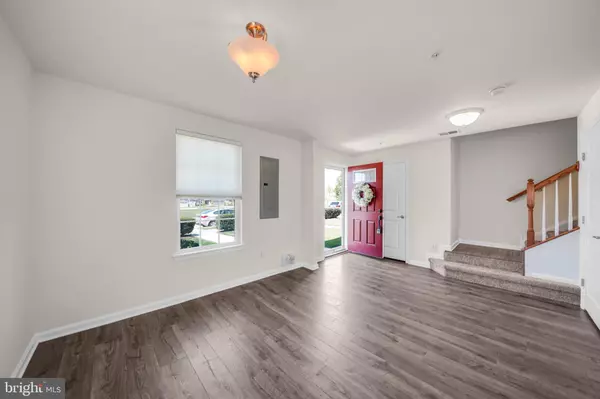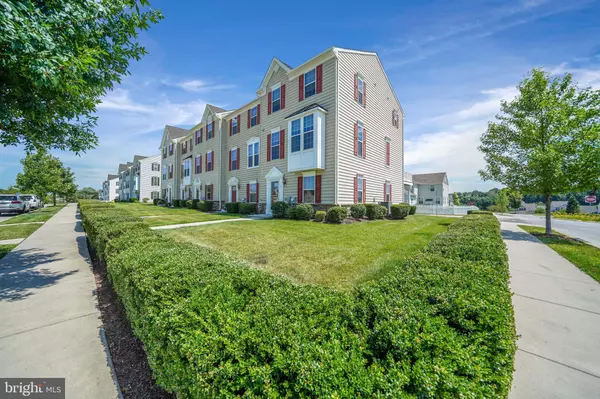$220,000
$220,000
For more information regarding the value of a property, please contact us for a free consultation.
3 Beds
3 Baths
1,776 SqFt
SOLD DATE : 09/04/2020
Key Details
Sold Price $220,000
Property Type Townhouse
Sub Type End of Row/Townhouse
Listing Status Sold
Purchase Type For Sale
Square Footage 1,776 sqft
Price per Sqft $123
Subdivision Sadsbury Park
MLS Listing ID PACT511558
Sold Date 09/04/20
Style Traditional
Bedrooms 3
Full Baths 2
Half Baths 1
HOA Fees $141/mo
HOA Y/N Y
Abv Grd Liv Area 1,456
Originating Board BRIGHT
Year Built 2012
Annual Tax Amount $5,378
Tax Year 2020
Lot Dimensions 0.00 x 0.00
Property Description
Not very often do you come across an end unit with these views in Sadsbury Park! This spacious townhome only 8 years young is move in ready and offers three floors of living space! This home was recently given a facelift with new flooring (pergo floating floors) and painting throughout! The kitchen/living room open floor plan will be sure to pull your heart strings and set the mood with granite countertops, surround sound speakers within the living room and a walk out composite deck over looking the countryside! Location, layout and condition will not disappoint! HOA is very reasonable and offers desirable amenities such as a community pool and playground. Schedule your showing today - this home will not last very long!
Location
State PA
County Chester
Area Sadsbury Twp (10337)
Zoning R3
Rooms
Other Rooms Bedroom 2, Bedroom 3, Bedroom 1
Basement Full, Walkout Level
Interior
Hot Water Natural Gas
Heating Forced Air
Cooling Central A/C
Flooring Carpet, Laminated, Ceramic Tile
Equipment Built-In Range, Built-In Microwave, Dishwasher, Disposal, Dryer, Refrigerator, Washer
Furnishings No
Fireplace N
Appliance Built-In Range, Built-In Microwave, Dishwasher, Disposal, Dryer, Refrigerator, Washer
Heat Source Natural Gas
Laundry Upper Floor
Exterior
Parking Features Garage - Rear Entry, Garage Door Opener, Inside Access
Garage Spaces 4.0
Amenities Available Pool - Outdoor, Tot Lots/Playground
Water Access N
Roof Type Shingle
Accessibility None
Attached Garage 2
Total Parking Spaces 4
Garage Y
Building
Story 3
Sewer Public Sewer
Water Public
Architectural Style Traditional
Level or Stories 3
Additional Building Above Grade, Below Grade
New Construction N
Schools
School District Coatesville Area
Others
HOA Fee Include Snow Removal,Common Area Maintenance,Lawn Maintenance
Senior Community No
Tax ID 37-04 -0288
Ownership Condominium
Acceptable Financing FHA, Conventional, Cash
Listing Terms FHA, Conventional, Cash
Financing FHA,Conventional,Cash
Special Listing Condition Standard
Read Less Info
Want to know what your home might be worth? Contact us for a FREE valuation!

Our team is ready to help you sell your home for the highest possible price ASAP

Bought with Thomas Toole III • RE/MAX Main Line-West Chester






