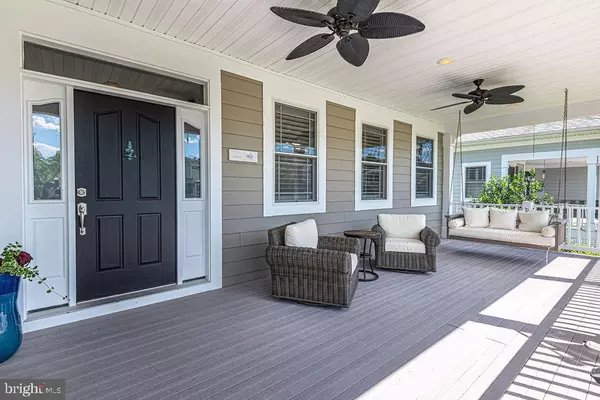$469,995
$469,995
For more information regarding the value of a property, please contact us for a free consultation.
3 Beds
3 Baths
2,662 SqFt
SOLD DATE : 10/30/2020
Key Details
Sold Price $469,995
Property Type Single Family Home
Sub Type Detached
Listing Status Sold
Purchase Type For Sale
Square Footage 2,662 sqft
Price per Sqft $176
Subdivision Glenriddle
MLS Listing ID MDWO116356
Sold Date 10/30/20
Style Coastal,Craftsman
Bedrooms 3
Full Baths 2
Half Baths 1
HOA Fees $275/ann
HOA Y/N Y
Abv Grd Liv Area 2,662
Originating Board BRIGHT
Year Built 2006
Annual Tax Amount $4,184
Tax Year 2020
Lot Size 0.290 Acres
Acres 0.29
Lot Dimensions 0.00 x 0.00
Property Description
Gorgeous 3-bedroom, 2.5 bath home located in spectacular Glen Riddle. Everything you have ever wanted is under one roof. Newly added landscaping, and updated sprinkler system. Yearly service done on HVAC, and quarterly termite treatments. Home has been recently power washed, including the roof. Repainted the siding, bathroom and porch. Large front porch and back deck. The interior has a bright and updated kitchen, with new quartz kitchen & island countertops, beautiful updated cabinets, breakfast bar, new hardwood flooring with sub floor for extra comfort and stainless-steel appliances. All new ceiling fans, with updated light switches for chandelier, kitchen and bath. Walk through the door to a wonderful open floor plan, with plenty of natural sunlight. New plantation shutters. Loft area has lots of space for a game room or office. Chimney and facia reworked, with lattice reattached, and new mantel on the gas fireplace in living room for chilly nights. The master bedroom has a large master bath, with soaking tub and dual sinks. Walk directly out to the deck from the bedroom, for your first morning cup of Joe. Large attached garage with new flooring. *A complete list of upgrades is available in documents. Nice sized corner lot in a quiet court. So many upgrades to this house-please review upgrade sheet in documents. Glenn Riddle has many amenities including, a clubhouse, swimming pool, golf course, tennis courts and much more. Located only minutes from Ocean City. Now is the Time to Invest in the Beach Lifestyle.
Location
State MD
County Worcester
Area Worcester East Of Rt-113
Zoning R-1A
Rooms
Main Level Bedrooms 3
Interior
Interior Features Attic, Breakfast Area, Carpet, Ceiling Fan(s), Combination Dining/Living, Dining Area, Family Room Off Kitchen, Floor Plan - Open, Kitchen - Eat-In, Kitchen - Island, Primary Bath(s), Recessed Lighting, Soaking Tub, Stall Shower, Upgraded Countertops, Walk-in Closet(s), Window Treatments
Hot Water Natural Gas
Heating Forced Air
Cooling Central A/C
Flooring Ceramic Tile, Carpet, Hardwood
Fireplaces Number 1
Fireplaces Type Gas/Propane
Equipment Built-In Microwave, Dishwasher, Disposal, Dryer, Dryer - Front Loading, Exhaust Fan, Icemaker, Oven/Range - Electric, Refrigerator, Stainless Steel Appliances, Washer, Water Heater
Furnishings No
Fireplace Y
Window Features Double Pane,Insulated,Screens,Vinyl Clad
Appliance Built-In Microwave, Dishwasher, Disposal, Dryer, Dryer - Front Loading, Exhaust Fan, Icemaker, Oven/Range - Electric, Refrigerator, Stainless Steel Appliances, Washer, Water Heater
Heat Source Natural Gas
Exterior
Exterior Feature Deck(s), Porch(es)
Parking Features Inside Access, Garage Door Opener
Garage Spaces 4.0
Utilities Available Electric Available, Natural Gas Available
Amenities Available Club House, Common Grounds, Golf Course, Pool - Outdoor, Swimming Pool, Tennis Courts, Boat Dock/Slip, Boat Ramp, Exercise Room, Game Room, Gated Community, Pier/Dock, Recreational Center
Water Access N
Roof Type Architectural Shingle
Accessibility Other
Porch Deck(s), Porch(es)
Attached Garage 2
Total Parking Spaces 4
Garage Y
Building
Lot Description Corner
Story 2
Sewer Public Sewer
Water Public
Architectural Style Coastal, Craftsman
Level or Stories 2
Additional Building Above Grade, Below Grade
Structure Type 9'+ Ceilings,2 Story Ceilings
New Construction N
Schools
Elementary Schools Showell
Middle Schools Stephen Decatur
High Schools Stephen Decatur
School District Worcester County Public Schools
Others
Senior Community No
Tax ID 10-392683
Ownership Fee Simple
SqFt Source Assessor
Security Features Smoke Detector
Acceptable Financing Cash, Conventional
Listing Terms Cash, Conventional
Financing Cash,Conventional
Special Listing Condition Standard
Read Less Info
Want to know what your home might be worth? Contact us for a FREE valuation!

Our team is ready to help you sell your home for the highest possible price ASAP

Bought with RHONDA FRICK • Long & Foster Real Estate, Inc.






