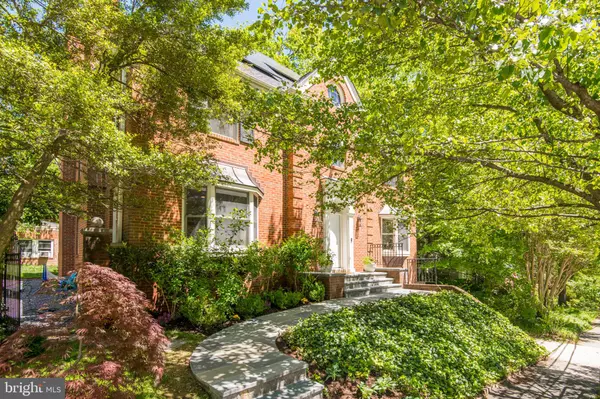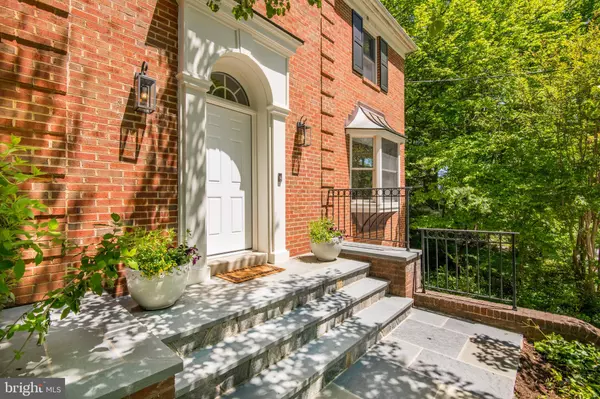$2,942,000
$2,675,000
10.0%For more information regarding the value of a property, please contact us for a free consultation.
7 Beds
6 Baths
5,019 SqFt
SOLD DATE : 07/06/2022
Key Details
Sold Price $2,942,000
Property Type Single Family Home
Sub Type Detached
Listing Status Sold
Purchase Type For Sale
Square Footage 5,019 sqft
Price per Sqft $586
Subdivision Forest Hills
MLS Listing ID DCDC2049428
Sold Date 07/06/22
Style Colonial
Bedrooms 7
Full Baths 5
Half Baths 1
HOA Y/N N
Abv Grd Liv Area 4,019
Originating Board BRIGHT
Year Built 1988
Annual Tax Amount $13,403
Tax Year 2021
Lot Size 6,750 Sqft
Acres 0.15
Property Description
Open Saturday and Sunday 1-4pm ***Offer deadline is Monday, May 23 at 5:00PM*** Beautifully renovated Federal with open floor plan and masterful outdoor spaces for living and entertaining. Welcome to 2819 Brandywine Street NW in Forest Hills, which offers light-filled rooms with views of the outdoors throughout. A large open living room/library with fireplace and pocket doors leads to the sought-after family room with second fireplace, integrated dining space, and open-concept chef’s kitchen complete with 48” Wolf range with attached butler’s pantry, which features a farmhouse prep sink, back-up dishwasher, additional cabinetry, and double Bosch ovens. Flexible dining spaces include a large table, kitchen seating at an expansive island, and a formal dining room/ home office complete with sunny bay window and floor-to-ceiling bookshelves. The spacious kitchen/dining area open to a wide fully glass/screened-in sun porch. From the sun porch walk out onto the large above-ground deck and two-level garden with grassy areas and patio seating. A separate small building at the back of the garden provides ample space for a separate home office, workshop, or gym. The second level provides four bedrooms with walk-in closets and three beautifully renovated full baths (including a large master bath with a soaking tub). The third story offers another two bedrooms and renovated full bath. A fully finished lower level currently serves as an additional gym, dry pantry and laundry room, and leads to the walk-out seventh bedroom with attached full bath and separate entrance. A total of seven bedrooms, five full baths and one half bath. This home provides expansive living quarters for today's living with exciting outdoor spaces as well. A one car garage plus long driveway and ample on-street parking completes this residence. New roof, 10KW solar array. Hurry this one is a tremendous amount of house, fully renovated from top to bottom and in move-in condition!
Location
State DC
County Washington
Rooms
Basement Daylight, Partial, Fully Finished, Garage Access, Rear Entrance
Interior
Interior Features Breakfast Area, Chair Railings, Dining Area, Family Room Off Kitchen, Floor Plan - Open, Formal/Separate Dining Room, Kitchen - Gourmet, Kitchen - Island, Kitchen - Table Space, Recessed Lighting, Walk-in Closet(s)
Hot Water Natural Gas
Heating Forced Air
Cooling Central A/C
Flooring Hardwood
Fireplaces Number 2
Equipment Dishwasher, Disposal, Dryer, Cooktop, Oven - Wall, Oven - Double, Refrigerator, Washer
Window Features Double Pane
Appliance Dishwasher, Disposal, Dryer, Cooktop, Oven - Wall, Oven - Double, Refrigerator, Washer
Heat Source Natural Gas
Laundry Has Laundry
Exterior
Exterior Feature Porch(es), Deck(s), Enclosed, Breezeway
Parking Features Garage - Front Entry, Inside Access
Garage Spaces 2.0
Fence Partially
Water Access N
View Garden/Lawn, Scenic Vista
Roof Type Architectural Shingle
Accessibility Other
Porch Porch(es), Deck(s), Enclosed, Breezeway
Attached Garage 1
Total Parking Spaces 2
Garage Y
Building
Lot Description Landscaping, Rear Yard
Story 4
Foundation Brick/Mortar
Sewer Public Sewer
Water Public
Architectural Style Colonial
Level or Stories 4
Additional Building Above Grade, Below Grade
New Construction N
Schools
School District District Of Columbia Public Schools
Others
Senior Community No
Tax ID 2258//0084
Ownership Fee Simple
SqFt Source Assessor
Special Listing Condition Standard
Read Less Info
Want to know what your home might be worth? Contact us for a FREE valuation!

Our team is ready to help you sell your home for the highest possible price ASAP

Bought with Gordon P Harrison • Compass






