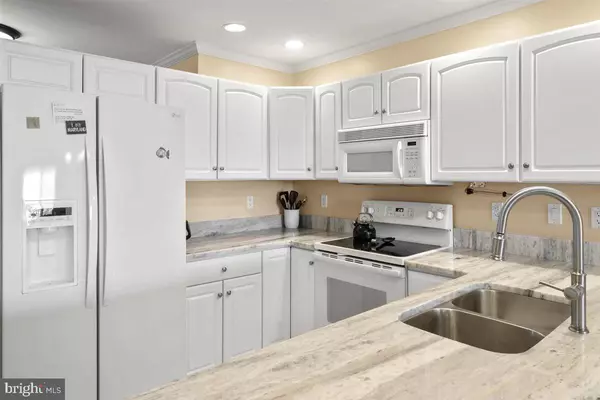$436,200
$429,900
1.5%For more information regarding the value of a property, please contact us for a free consultation.
3 Beds
2 Baths
1,352 SqFt
SOLD DATE : 04/21/2021
Key Details
Sold Price $436,200
Property Type Condo
Sub Type Condo/Co-op
Listing Status Sold
Purchase Type For Sale
Square Footage 1,352 sqft
Price per Sqft $322
Subdivision Heron Harbour
MLS Listing ID MDWO120858
Sold Date 04/21/21
Style Unit/Flat
Bedrooms 3
Full Baths 2
Condo Fees $1,208/qua
HOA Fees $75/qua
HOA Y/N Y
Abv Grd Liv Area 1,352
Originating Board BRIGHT
Year Built 1998
Annual Tax Amount $4,870
Tax Year 2020
Lot Dimensions 0.00 x 0.00
Property Description
Rare Baywatch II 3 bedroom, 2 bath condo in the desirable Heron Harbor Isle community. Top floor end unit with a balcony that overlooks the bird sanctuary. Updated kitchen, with quartz counter tops, new refrigerator 2018, new stove 2019 and new hot water heater 2021. Large utility room for extra storage with full sized washer and dryer. Enjoy the coastal dcor and fun custom wall paintings in this impeccably well-maintained condo. Weekly summer rental with strong rental history and income. Heron Harbor Isle community offers multiple pools, including a kiddie pool, fitness center, sauna, tennis courts and recreation center. Just a few short blocks to the beach and northside park, this is bayfront living at its finest!
Location
State MD
County Worcester
Area Bayside Waterfront (84)
Zoning R-2
Rooms
Main Level Bedrooms 3
Interior
Interior Features Ceiling Fan(s), Combination Dining/Living, Combination Kitchen/Dining, Family Room Off Kitchen, Floor Plan - Open, Crown Moldings, Primary Bedroom - Bay Front, Soaking Tub, Stall Shower, Window Treatments
Hot Water Electric
Heating Heat Pump(s)
Cooling Central A/C
Fireplaces Type Gas/Propane
Equipment Built-In Microwave, Dishwasher, Disposal, Dryer, Icemaker, Refrigerator, Stove, Washer
Furnishings Yes
Fireplace Y
Appliance Built-In Microwave, Dishwasher, Disposal, Dryer, Icemaker, Refrigerator, Stove, Washer
Heat Source Electric
Laundry Dryer In Unit, Washer In Unit
Exterior
Amenities Available Boat Dock/Slip, Boat Ramp, Community Center, Fitness Center, Meeting Room, Picnic Area, Pier/Dock, Pool - Indoor, Pool - Outdoor, Pool Mem Avail, Recreational Center, Sauna, Tennis Courts
Waterfront Description Boat/Launch Ramp
Water Access Y
Water Access Desc Canoe/Kayak
Accessibility None
Garage N
Building
Story 1
Unit Features Garden 1 - 4 Floors
Sewer Public Sewer
Water Public
Architectural Style Unit/Flat
Level or Stories 1
Additional Building Above Grade, Below Grade
New Construction N
Schools
Elementary Schools Ocean City
Middle Schools Stephen Decatur
High Schools Stephen Decatur
School District Worcester County Public Schools
Others
Pets Allowed Y
HOA Fee Include Common Area Maintenance,Health Club,Management,Pier/Dock Maintenance,Pool(s),Recreation Facility,Reserve Funds,Sauna,Snow Removal
Senior Community No
Tax ID 10-370620
Ownership Condominium
Acceptable Financing Cash, Conventional
Listing Terms Cash, Conventional
Financing Cash,Conventional
Special Listing Condition Standard
Pets Allowed Case by Case Basis
Read Less Info
Want to know what your home might be worth? Contact us for a FREE valuation!

Our team is ready to help you sell your home for the highest possible price ASAP

Bought with Bethany A. Drew • Hileman Real Estate-Berlin






