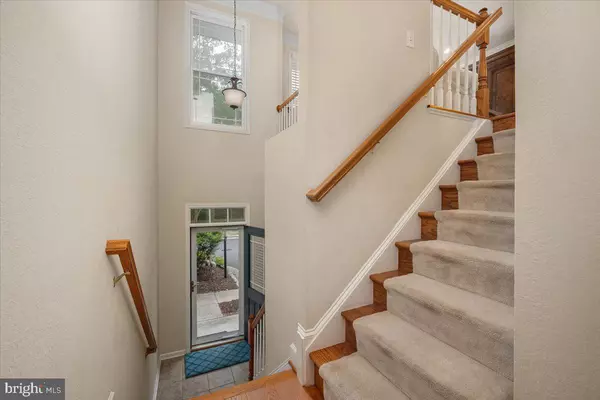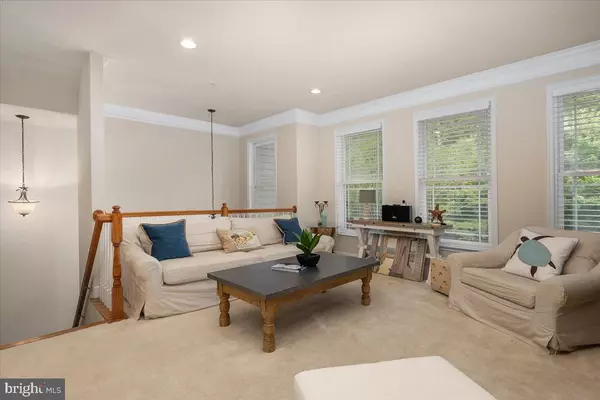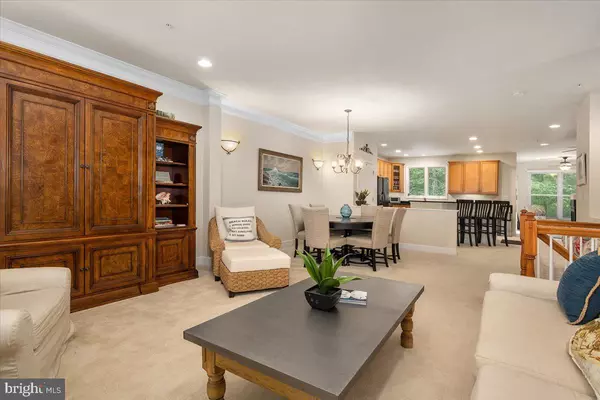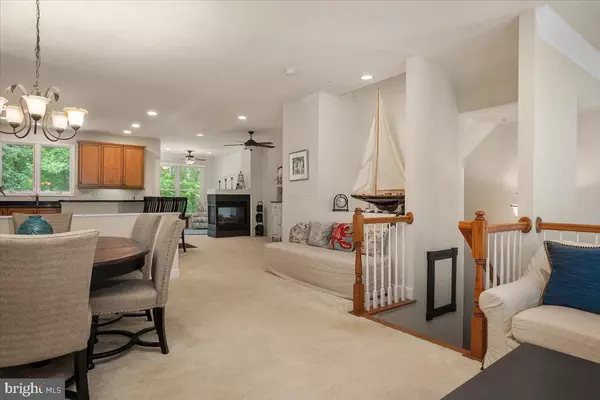$400,000
$415,000
3.6%For more information regarding the value of a property, please contact us for a free consultation.
3 Beds
4 Baths
2,896 SqFt
SOLD DATE : 09/13/2022
Key Details
Sold Price $400,000
Property Type Condo
Sub Type Condo/Co-op
Listing Status Sold
Purchase Type For Sale
Square Footage 2,896 sqft
Price per Sqft $138
Subdivision Glen Riddle
MLS Listing ID MDWO2008660
Sold Date 09/13/22
Style Coastal
Bedrooms 3
Full Baths 3
Half Baths 1
Condo Fees $344/mo
HOA Fees $174/mo
HOA Y/N Y
Abv Grd Liv Area 2,896
Originating Board BRIGHT
Year Built 2005
Annual Tax Amount $2,633
Tax Year 2021
Lot Dimensions 0.00 x 0.00
Property Description
Beautifully kept 3 bedroom 3 1/2 bath townhome in Glen Riddle. Wonderful floorplan offers an Open living/dining area on the second floor, Large kitchen with Island, Den/Sitting area with Fireplace which leads out to a delightful deck with peaceful wooded views. 3rd floor has 2 guest rooms with a shared bath. Primary bedroom suite is large and has a nice sitting area, Full bath with shower and separate soaking tub. Walk in closets. Lower level has a Family room/bedroom and full bath with a nice patio with access directly out to the yard and woods. 2 car attached garage with extra storage space. Glen Riddle offers resort like living with a beautiful community center/outdoor pool/fitness center/tennis/2 world class golf courses/Marina and Ruth's Chris Steak House all within your gated development.
Location
State MD
County Worcester
Area Worcester East Of Rt-113
Zoning RES
Rooms
Main Level Bedrooms 3
Interior
Interior Features Ceiling Fan(s), Combination Dining/Living, Crown Moldings, Kitchen - Island, Sprinkler System, Walk-in Closet(s)
Hot Water Natural Gas
Heating Central
Cooling Central A/C
Flooring Carpet, Wood
Fireplaces Number 1
Equipment Built-In Microwave, Dishwasher, Disposal, Dryer, Oven/Range - Electric, Refrigerator, Washer, Water Heater
Furnishings No
Fireplace Y
Window Features Double Pane
Appliance Built-In Microwave, Dishwasher, Disposal, Dryer, Oven/Range - Electric, Refrigerator, Washer, Water Heater
Heat Source Natural Gas
Exterior
Parking Features Garage Door Opener, Garage - Front Entry
Garage Spaces 2.0
Utilities Available Natural Gas Available, Cable TV Available
Amenities Available Boat Ramp, Boat Dock/Slip, Club House, Fitness Center, Gated Community, Golf Course, Pool - Outdoor, Tennis Courts
Water Access N
View Trees/Woods
Roof Type Architectural Shingle
Accessibility 2+ Access Exits
Attached Garage 2
Total Parking Spaces 2
Garage Y
Building
Story 3
Foundation Slab, Crawl Space
Sewer Public Sewer
Water Public
Architectural Style Coastal
Level or Stories 3
Additional Building Above Grade, Below Grade
Structure Type Dry Wall
New Construction N
Schools
School District Worcester County Public Schools
Others
Pets Allowed Y
HOA Fee Include Common Area Maintenance,Pool(s),Security Gate,Trash
Senior Community No
Tax ID 2410431506
Ownership Fee Simple
SqFt Source Estimated
Acceptable Financing Conventional, Cash
Listing Terms Conventional, Cash
Financing Conventional,Cash
Special Listing Condition Standard
Pets Allowed No Pet Restrictions
Read Less Info
Want to know what your home might be worth? Contact us for a FREE valuation!

Our team is ready to help you sell your home for the highest possible price ASAP

Bought with Mary Ann E. O'Malley • RE/MAX Advantage Realty






