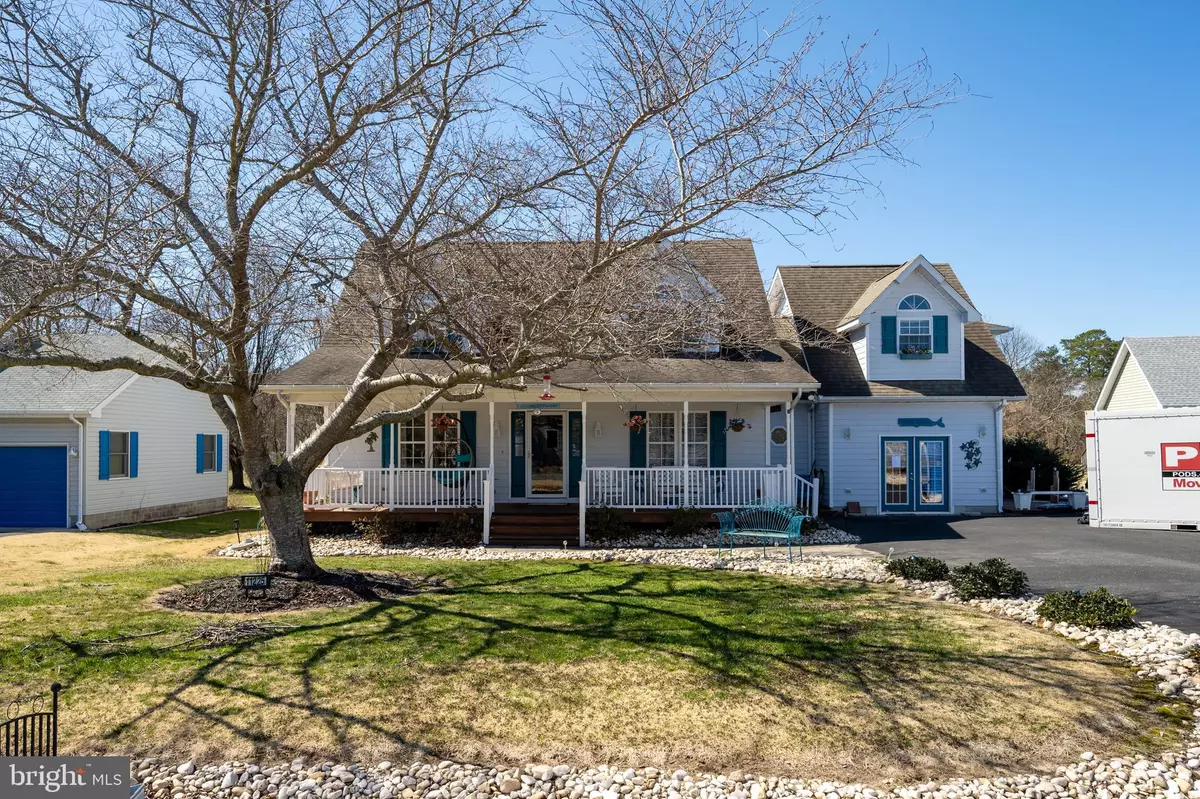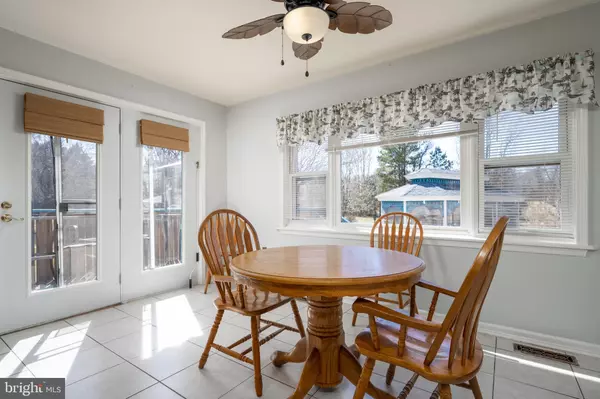$541,000
$599,000
9.7%For more information regarding the value of a property, please contact us for a free consultation.
5 Beds
5 Baths
3,200 SqFt
SOLD DATE : 05/06/2022
Key Details
Sold Price $541,000
Property Type Single Family Home
Sub Type Detached
Listing Status Sold
Purchase Type For Sale
Square Footage 3,200 sqft
Price per Sqft $169
Subdivision St Martins By The Bay
MLS Listing ID MDWO2006460
Sold Date 05/06/22
Style Cape Cod
Bedrooms 5
Full Baths 4
Half Baths 1
HOA Fees $125/ann
HOA Y/N Y
Abv Grd Liv Area 3,200
Originating Board BRIGHT
Year Built 1995
Annual Tax Amount $2,730
Tax Year 2022
Lot Size 0.394 Acres
Acres 0.39
Property Description
Welcome to the beautiful waterfront community of St. Martin's by the Bay! Located on the serene cove of the St. Martin's River, it is the perfect spot for fishing, boating and relaxing. This home is ready for your personal touches, with 5 bedrooms and 4.5 baths, plus an in-law suite with its own fabulous summer kitchen - ideal for preparing food for the grill while conversing with guests on the adjacent outdoor patio grilling area. Check out the spacious backyard with plenty of room for cornhole or croquet and a play area for your furry friends. This is the perfect place to make lasting memories! The house also comes with a private gazebo and soft tub. This home's extra space includes a bonus room on the second floor, where friends and family can enjoy a movie on a rainy day or simply relax following a day at the beach.
St. Martin's by the Bay community is just 4 short miles to the sandy beaches of Ocean City and Assateague Island. However, you actually won't need to leave the community as this home is a mere stroll to the community dock, as well as to the neighborhood outdoor pool, tennis and pickleball courts, and clubhouse. The community also offers affordable boat slips and off-season boat storage. This property is conveniently located next to Ocean Pines whose parks and amenities are available to the public. Whether it is your full-time home or vacation property, be sure to bring your boat/kayak and make the most of beach living!
Location
State MD
County Worcester
Area Worcester East Of Rt-113
Zoning R2-C1
Rooms
Other Rooms Living Room, Dining Room, Bedroom 3, Bedroom 4, Bedroom 5, Kitchen, In-Law/auPair/Suite, Office, Media Room, Bonus Room
Main Level Bedrooms 2
Interior
Interior Features 2nd Kitchen, Bar, Carpet, Ceiling Fan(s), Combination Kitchen/Dining, Dining Area, Entry Level Bedroom, Floor Plan - Traditional, Kitchen - Eat-In, Kitchen - Island, Primary Bath(s), Upgraded Countertops, Kitchen - Country
Hot Water Electric
Heating Heat Pump - Electric BackUp, Heat Pump(s)
Cooling Central A/C
Flooring Carpet, Ceramic Tile, Engineered Wood, Laminate Plank, Luxury Vinyl Plank, Concrete
Fireplaces Number 1
Fireplaces Type Electric, Free Standing
Equipment Commercial Range, Cooktop, Dishwasher, Dryer - Electric, ENERGY STAR Clothes Washer, Microwave, Range Hood, Oven/Range - Gas, Refrigerator, Extra Refrigerator/Freezer, Stainless Steel Appliances, Washer - Front Loading, Water Heater, Six Burner Stove
Fireplace Y
Appliance Commercial Range, Cooktop, Dishwasher, Dryer - Electric, ENERGY STAR Clothes Washer, Microwave, Range Hood, Oven/Range - Gas, Refrigerator, Extra Refrigerator/Freezer, Stainless Steel Appliances, Washer - Front Loading, Water Heater, Six Burner Stove
Heat Source Electric
Laundry Main Floor
Exterior
Exterior Feature Deck(s), Patio(s), Porch(es), Enclosed, Screened
Garage Spaces 6.0
Utilities Available Cable TV, Cable TV Available, Electric Available, Natural Gas Available, Phone Available, Sewer Available, Under Ground, Water Available
Amenities Available Boat Dock/Slip, Boat Ramp, Club House, Common Grounds, Pool - Outdoor, Tennis Courts
Water Access N
View Trees/Woods, Street, Garden/Lawn
Roof Type Architectural Shingle
Accessibility None
Porch Deck(s), Patio(s), Porch(es), Enclosed, Screened
Total Parking Spaces 6
Garage N
Building
Lot Description Backs to Trees, Front Yard, Landscaping, Rear Yard
Story 2
Foundation Block
Sewer Private Septic Tank, Gravity Sept Fld
Water Public
Architectural Style Cape Cod
Level or Stories 2
Additional Building Above Grade
Structure Type Dry Wall
New Construction N
Schools
School District Worcester County Public Schools
Others
Pets Allowed Y
HOA Fee Include Common Area Maintenance,Custodial Services Maintenance,Insurance,Management,Pier/Dock Maintenance,Pool(s),Recreation Facility,Reserve Funds,Road Maintenance,Snow Removal
Senior Community No
Tax ID 2403120570
Ownership Fee Simple
SqFt Source Assessor
Acceptable Financing Conventional, FHA, FHA 203(b), Cash
Horse Property N
Listing Terms Conventional, FHA, FHA 203(b), Cash
Financing Conventional,FHA,FHA 203(b),Cash
Special Listing Condition Standard
Pets Allowed No Pet Restrictions
Read Less Info
Want to know what your home might be worth? Contact us for a FREE valuation!

Our team is ready to help you sell your home for the highest possible price ASAP

Bought with Taryn Walterhoefer • Berkshire Hathaway HomeServices PenFed Realty - OP






