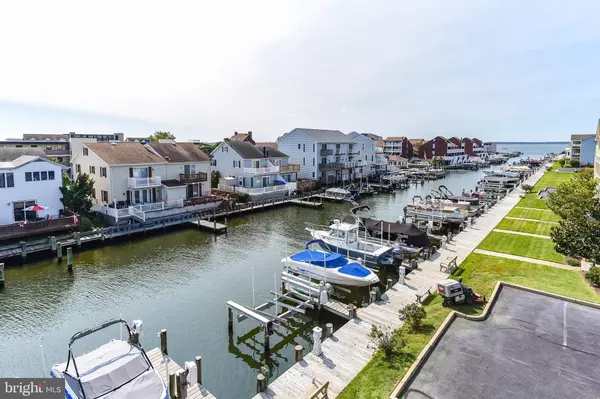$400,000
$450,000
11.1%For more information regarding the value of a property, please contact us for a free consultation.
3 Beds
2 Baths
1,352 SqFt
SOLD DATE : 01/08/2021
Key Details
Sold Price $400,000
Property Type Condo
Sub Type Condo/Co-op
Listing Status Sold
Purchase Type For Sale
Square Footage 1,352 sqft
Price per Sqft $295
Subdivision Heron Harbour
MLS Listing ID MDWO117406
Sold Date 01/08/21
Style Unit/Flat
Bedrooms 3
Full Baths 2
Condo Fees $1,464/qua
HOA Y/N N
Abv Grd Liv Area 1,352
Originating Board BRIGHT
Year Built 1996
Annual Tax Amount $4,870
Tax Year 2020
Lot Dimensions 0.00 x 0.00
Property Description
Spacious 3 bedroom, 2 bathroom south facing end unit with bright open floor plan and freshly painted. New LVP flooring, updated kitchen with brand new stainless steal appliances and subway tile backsplash. Breathtaking canal, bay and the Ocean City skyline view from large deck that extends from living room to master suite. This west end unit has an extra balcony off the 2nd bedroom with additional windows. Charming plantation shutters and large master bath soaking tub. Full sized washer/dryer within a large utility room for extra storage. Unit conveys with boat slip #47. Enjoy all of Heron Harbors amenities which include 2 outdoor pools, indoor pool, fitness center, work-out room, sauna, waterfront tennis courts, library, private meeting room and community center.
Location
State MD
County Worcester
Area Bayside Waterfront (84)
Zoning R-2
Rooms
Main Level Bedrooms 3
Interior
Interior Features Combination Dining/Living, Window Treatments
Hot Water Electric
Heating Heat Pump(s)
Cooling Central A/C
Flooring Vinyl, Ceramic Tile, Carpet
Equipment Built-In Microwave, Dishwasher, Disposal, Dryer - Electric, Exhaust Fan, Oven/Range - Electric, Washer, Water Heater, Stainless Steel Appliances
Furnishings Yes
Appliance Built-In Microwave, Dishwasher, Disposal, Dryer - Electric, Exhaust Fan, Oven/Range - Electric, Washer, Water Heater, Stainless Steel Appliances
Heat Source Electric
Laundry Has Laundry
Exterior
Amenities Available Boat Dock/Slip, Pool - Outdoor, Pool - Indoor, Fitness Center
Water Access Y
View Canal
Roof Type Built-Up
Accessibility None
Garage N
Building
Story 1
Unit Features Garden 1 - 4 Floors
Sewer Public Sewer
Water Public
Architectural Style Unit/Flat
Level or Stories 1
Additional Building Above Grade, Below Grade
Structure Type Dry Wall
New Construction N
Schools
Elementary Schools Ocean City
Middle Schools Berlin
High Schools Stephen Decatur
School District Worcester County Public Schools
Others
HOA Fee Include Common Area Maintenance,Insurance,Lawn Maintenance,Management,Pool(s)
Senior Community No
Tax ID 10-360463
Ownership Condominium
Acceptable Financing Cash, Conventional
Listing Terms Cash, Conventional
Financing Cash,Conventional
Special Listing Condition Standard
Read Less Info
Want to know what your home might be worth? Contact us for a FREE valuation!

Our team is ready to help you sell your home for the highest possible price ASAP

Bought with Nicholas Bobenko • Coastal Life Realty Group LLC






