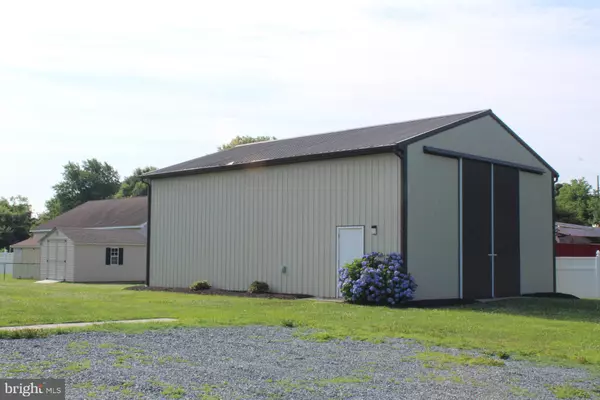$275,000
$259,900
5.8%For more information regarding the value of a property, please contact us for a free consultation.
3 Beds
2 Baths
1,624 SqFt
SOLD DATE : 07/22/2022
Key Details
Sold Price $275,000
Property Type Single Family Home
Sub Type Detached
Listing Status Sold
Purchase Type For Sale
Square Footage 1,624 sqft
Price per Sqft $169
Subdivision Ray Park Heights
MLS Listing ID MDWC2005056
Sold Date 07/22/22
Style Ranch/Rambler
Bedrooms 3
Full Baths 1
Half Baths 1
HOA Y/N N
Abv Grd Liv Area 1,624
Originating Board BRIGHT
Year Built 1971
Annual Tax Amount $1,777
Tax Year 2022
Lot Size 0.542 Acres
Acres 0.54
Lot Dimensions 116.5 x 222.5
Property Description
Sited on just a little over 1/2 acre and a cleared corner lot, this beautiful 3 Bedroom 1.5 Bath Rancher on the West Side of Salisbury is ready for its new owner(s)! The home has an open concept floor plan and features hardwood and tile flooring. The spacious eat-in Kitchen features 2 sinks, an oversized island (which hosts 1 of the sinks) with tons of cabinet space/ storage, granite countertops on all counter surfaces and stainless steel appliances. Just off the Kitchen is the recently updated 1/2 bath and the utility room; which features a newer washer/dryer ( approx. 5 years). Off the other side of the kitchen/dining area is the hallway leading to the 3 Bedrooms and full bathroom. All 3 Bedrooms have hardwood floors. Additional updates include newer windows ,upgraded custom blinds and the roof is approx. 5 years old. Heading outside, of course your can't miss the awesome 30' x 40' Garage/Outbuilding which features a concrete floor, 200 amp electrical service, 14' ceilings and a loft area with more storage space. Also, with large access doors on each end, you can easily pull your oversized "toys" through 1 side and out the other! If that's not enough, there's also a barely used storage shed... it looks brand new inside!
Location
State MD
County Wicomico
Area Wicomico Southwest (23-03)
Zoning RESIDENTIAL
Rooms
Other Rooms Living Room, Dining Room, Bedroom 2, Bedroom 3, Kitchen, Bedroom 1, Laundry, Workshop
Main Level Bedrooms 3
Interior
Interior Features Entry Level Bedroom, Ceiling Fan(s), Upgraded Countertops, Window Treatments, Combination Kitchen/Dining, Floor Plan - Open, Kitchen - Island, Tub Shower, Water Treat System, Wood Floors
Hot Water Electric
Heating Heat Pump(s)
Cooling Central A/C
Fireplaces Number 1
Fireplaces Type Gas/Propane
Equipment Water Conditioner - Owned, Dishwasher, Dryer, Oven/Range - Gas, Icemaker, Refrigerator, Washer
Fireplace Y
Window Features Insulated
Appliance Water Conditioner - Owned, Dishwasher, Dryer, Oven/Range - Gas, Icemaker, Refrigerator, Washer
Heat Source Electric
Laundry Main Floor
Exterior
Exterior Feature Porch(es)
Parking Features Additional Storage Area, Oversized
Garage Spaces 4.0
Water Access N
Roof Type Architectural Shingle
Accessibility None
Porch Porch(es)
Road Frontage Public
Total Parking Spaces 4
Garage Y
Building
Lot Description Cleared
Story 1
Foundation Block, Crawl Space
Sewer Septic Exists
Water Well
Architectural Style Ranch/Rambler
Level or Stories 1
Additional Building Above Grade, Below Grade
New Construction N
Schools
Elementary Schools Pemberton
Middle Schools Salisbury
High Schools James M. Bennett
School District Wicomico County Public Schools
Others
Senior Community No
Tax ID 2309015442
Ownership Fee Simple
SqFt Source Assessor
Security Features Security System
Acceptable Financing Cash, Conventional, FHA, VA
Listing Terms Cash, Conventional, FHA, VA
Financing Cash,Conventional,FHA,VA
Special Listing Condition Standard
Read Less Info
Want to know what your home might be worth? Contact us for a FREE valuation!

Our team is ready to help you sell your home for the highest possible price ASAP

Bought with John Lee • Northrop Realty






