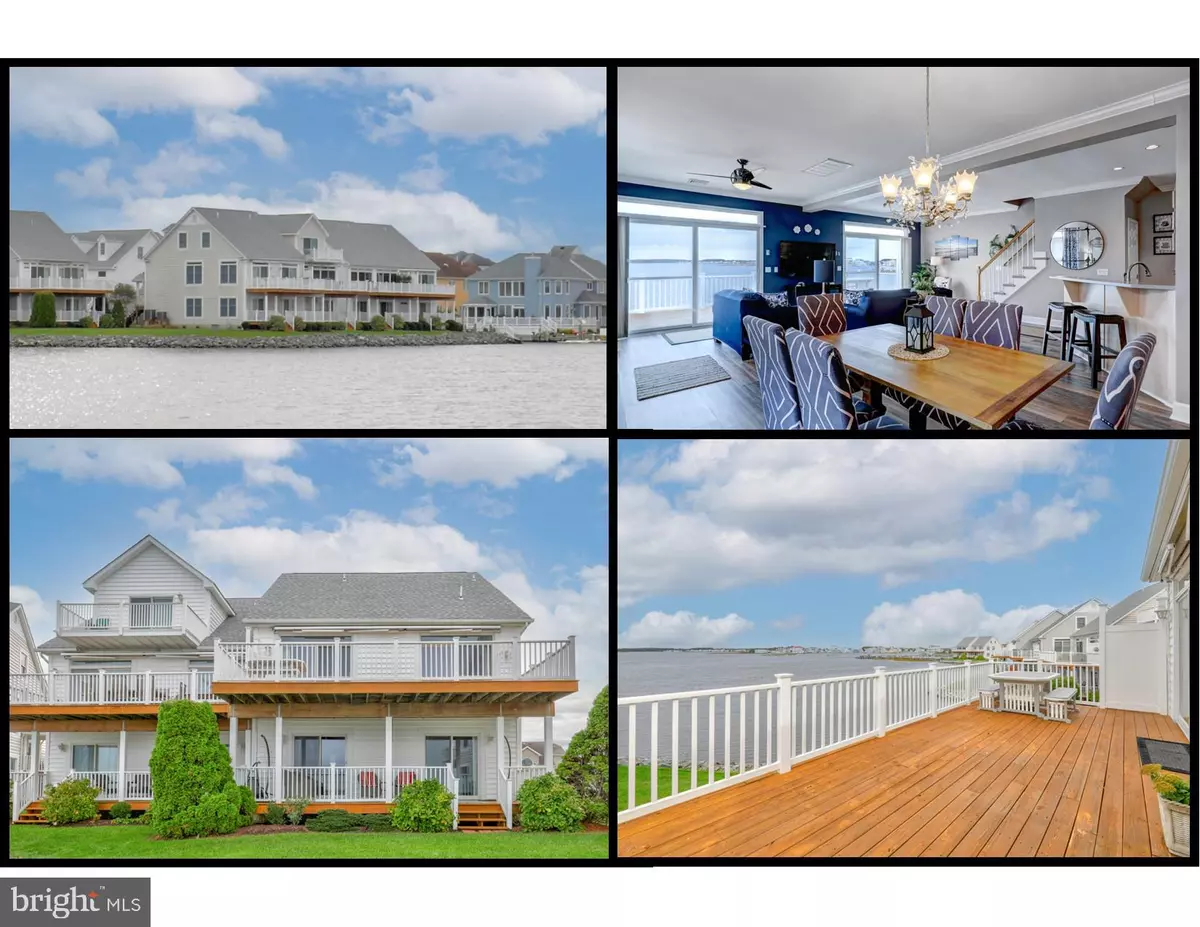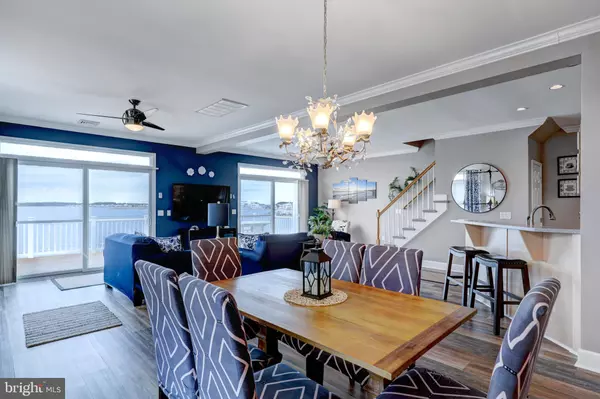$895,000
$925,000
3.2%For more information regarding the value of a property, please contact us for a free consultation.
4 Beds
4 Baths
2,814 SqFt
SOLD DATE : 12/30/2021
Key Details
Sold Price $895,000
Property Type Condo
Sub Type Condo/Co-op
Listing Status Sold
Purchase Type For Sale
Square Footage 2,814 sqft
Price per Sqft $318
Subdivision Stone Harbor
MLS Listing ID MDWO2002918
Sold Date 12/30/21
Style Other
Bedrooms 4
Full Baths 3
Half Baths 1
Condo Fees $2,034/qua
HOA Y/N N
Abv Grd Liv Area 2,814
Originating Board BRIGHT
Year Built 2002
Annual Tax Amount $5,197
Tax Year 2021
Property Description
This gorgeous 3 story townhome has one of the best water views in the sought after gated community of Stone Harbour. Terrific location being just outside the town limits means no city taxes! Fresh and stylish LVT flooring runs through the first and 2nd level. The owner's suite is spacious and opens to its own covered patio so you can take advantage of the spectacular water views first thing in the morning and when the sun sets at night. The owner's bath has a large walk-in, custom tiled shower with additional luxury body jets. Two other bedrooms and an additional full bath rounds out the first floor. The 2nd level main living area is open concept with the focal point being the absolutely stunning view of the bay. The deck is where you'll want to spend a lot of your time and this one has an electric awning so you can get the most enjoyment out of the outdoor living space The kitchen offers tons of counterspace and a pantry for additional storage. The entire 3rd level is its own very large bedroom with a full bath. Just when you thought it couldn't get any better, it does because a deeded boat slip is also included. Boat is not included but is available for sale. The property is being sold furnished as in the photos.
Location
State MD
County Worcester
Area Bayside Waterfront (84)
Zoning R-3
Rooms
Basement Full
Interior
Interior Features Entry Level Bedroom, Ceiling Fan(s), Crown Moldings, Walk-in Closet(s), Window Treatments
Hot Water Electric
Heating Heat Pump(s), Zoned
Cooling Central A/C
Equipment Dishwasher, Disposal, Dryer, Microwave, Oven/Range - Electric, Refrigerator, Washer
Fireplace N
Window Features Screens,Storm
Appliance Dishwasher, Disposal, Dryer, Microwave, Oven/Range - Electric, Refrigerator, Washer
Heat Source Electric
Exterior
Exterior Feature Deck(s)
Parking Features Garage Door Opener, Garage - Side Entry
Garage Spaces 4.0
Amenities Available Boat Ramp, Pier/Dock, Pool - Outdoor, Gated Community
Waterfront Description Boat/Launch Ramp
Water Access Y
Water Access Desc Boat - Powered,Canoe/Kayak,Personal Watercraft (PWC),Private Access
View Bay, Water
Roof Type Asphalt
Accessibility Other
Porch Deck(s)
Road Frontage Private
Attached Garage 2
Total Parking Spaces 4
Garage Y
Building
Lot Description Cul-de-sac
Story 3
Foundation Block
Sewer Public Sewer
Water Public
Architectural Style Other
Level or Stories 3
Additional Building Above Grade
New Construction N
Schools
High Schools Stephen Decatur
School District Worcester County Public Schools
Others
Pets Allowed Y
HOA Fee Include Common Area Maintenance,Pier/Dock Maintenance,Lawn Maintenance
Senior Community No
Tax ID 384591
Ownership Condominium
Acceptable Financing Conventional
Listing Terms Conventional
Financing Conventional
Special Listing Condition Standard
Pets Allowed No Pet Restrictions
Read Less Info
Want to know what your home might be worth? Contact us for a FREE valuation!

Our team is ready to help you sell your home for the highest possible price ASAP

Bought with Tracy L. Zell • RE/MAX Advantage Realty






