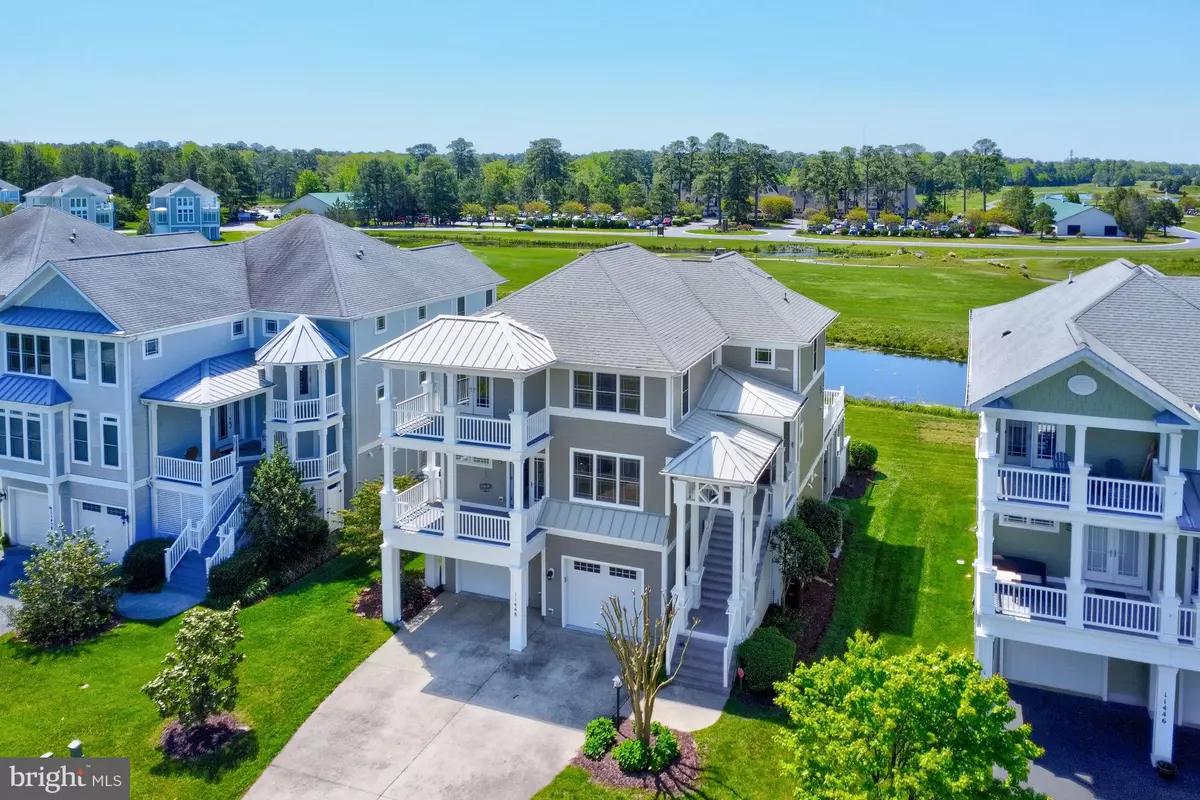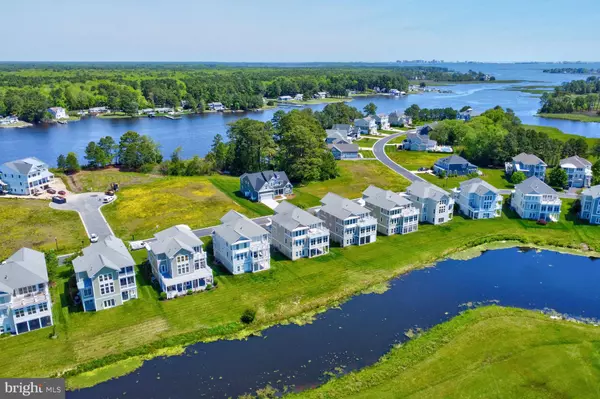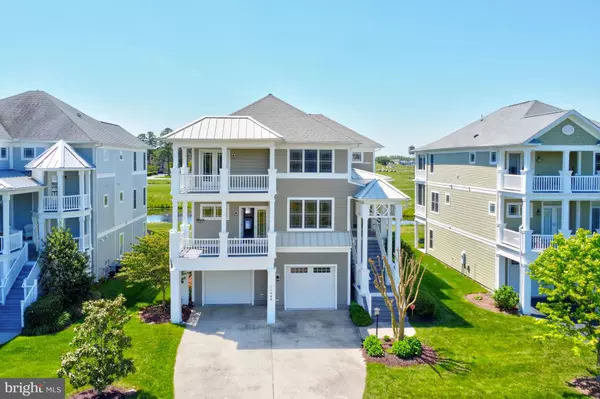$825,000
$850,000
2.9%For more information regarding the value of a property, please contact us for a free consultation.
5 Beds
5 Baths
4,561 SqFt
SOLD DATE : 06/15/2022
Key Details
Sold Price $825,000
Property Type Single Family Home
Sub Type Detached
Listing Status Sold
Purchase Type For Sale
Square Footage 4,561 sqft
Price per Sqft $180
Subdivision Glen Riddle
MLS Listing ID MDWO2007812
Sold Date 06/15/22
Style Coastal
Bedrooms 5
Full Baths 4
Half Baths 1
HOA Fees $275/mo
HOA Y/N Y
Abv Grd Liv Area 4,561
Originating Board BRIGHT
Year Built 2006
Annual Tax Amount $5,666
Tax Year 2021
Lot Size 7,500 Sqft
Acres 0.17
Lot Dimensions 0.00 x 0.00
Property Description
This stunning home is perfectly positioned between Glen Riddles finest golf course and Gum Point Creek leading to the bay, boasting three levels of spectacular views, architectural details, and elegant streams of natural light. A coastal inspired stately front facade invites you to ascend the stairs to the welcoming main level and step inside the lovely main foyer. Facilitating effortless conversation with an airy open-concept design, the main level is an exceptional place to gather with family and friends with an easy flow between the beautiful living room, delightful dining room and gourmet kitchen. Equipped with a commercial Wolf 6-burner gas range, stainless steel appliances, granite counters, and center island with built-in microwave, this kitchen was created for enjoyment and entertaining. Overlooking a large peninsula breakfast bar, the kitchen opens to a sun-drenched living room with soaring high ceilings enhanced by a wall of stacked clerestory windows and a warm gas fireplace. Enjoy a cup of coffee and the whispering coastal air from the screened porch, or step out onto the rear deck to soak up the summer sun. Main level owners suite is appointed with its own personal balcony, walk-in closet with built-in closet organization system, and spa-like en-suite bath hosting a relaxing soaking tub. Ascend to the third level to reveal an additional spacious en-suite bedroom with a rear sun deck overlooking the community golf course and extraordinary view. This beautiful bedroom is also enhanced by a lavish en-suite bath hosting a soaking tub and a large walk-in closet with built-in organizers. Two generous bedrooms, a full bath, and full-size laundry room are also present on this level. The impressive and thoughtfully designed spaces do not stop there- a gracious lower level presents a supplementary space for hosting and entertaining. Embellished with decorative wainscotting, a recreational family room creates the perfect flex space and walks out onto the rear covered porch. Enjoy soaking in the relaxing hot tub or relishing in the tranquility of this homes prestigious location from this wrap-around porch displaying panoramic views of the adjoining golf course. A fifth bedroom enriched by a breezy screened porch and full bath on the lower level allow for privacy from the other two floors and provides additional space for hosting guests. A secondary laundry room and mudroom is easily accessible from the attached 2-car garage. The GlenRiddle Community property is known for its historical equestrian history. Then, the Riddle farm was credited with changing the history of American horse racing, having produced many famous racehorses as Man O War and War Admiral. Today, GlenRiddle is home to two championship golf courses, a 96-slip marina, state-of-the-art private owners community center offering an outdoor pool, fitness center, sports lounge, tennis, and other amenities to balance your life.
Location
State MD
County Worcester
Area Worcester East Of Rt-113
Zoning R-1A
Direction North
Rooms
Other Rooms Living Room, Dining Room, Primary Bedroom, Bedroom 2, Bedroom 3, Bedroom 4, Bedroom 5, Kitchen, Family Room, Foyer, Laundry, Mud Room, Screened Porch
Main Level Bedrooms 1
Interior
Interior Features Bar, Breakfast Area, Built-Ins, Carpet, Ceiling Fan(s), Crown Moldings, Dining Area, Family Room Off Kitchen, Floor Plan - Open, Formal/Separate Dining Room, Kitchen - Eat-In, Kitchen - Gourmet, Kitchen - Island, Primary Bath(s), Recessed Lighting, Soaking Tub, Stall Shower, Upgraded Countertops, Wainscotting, Walk-in Closet(s), WhirlPool/HotTub, Window Treatments, Wood Floors
Hot Water Natural Gas
Heating Heat Pump(s)
Cooling Central A/C, Ceiling Fan(s)
Flooring Carpet, Ceramic Tile, Hardwood, Luxury Vinyl Plank
Fireplaces Number 1
Equipment Built-In Microwave, Dishwasher, Dryer, Energy Efficient Appliances, Exhaust Fan, Freezer, Icemaker, Microwave, Oven - Self Cleaning, Oven - Single, Oven/Range - Gas, Range Hood, Refrigerator, Six Burner Stove, Stainless Steel Appliances, Washer, Water Dispenser, Water Heater
Furnishings No
Window Features Double Hung,Insulated,Screens,Vinyl Clad
Appliance Built-In Microwave, Dishwasher, Dryer, Energy Efficient Appliances, Exhaust Fan, Freezer, Icemaker, Microwave, Oven - Self Cleaning, Oven - Single, Oven/Range - Gas, Range Hood, Refrigerator, Six Burner Stove, Stainless Steel Appliances, Washer, Water Dispenser, Water Heater
Heat Source Electric
Laundry Has Laundry, Lower Floor, Upper Floor
Exterior
Exterior Feature Balconies- Multiple, Deck(s), Patio(s), Porch(es), Roof, Screened, Wrap Around
Parking Features Inside Access, Additional Storage Area, Garage - Front Entry, Garage Door Opener
Garage Spaces 6.0
Amenities Available Community Center, Tennis Courts
Water Access N
View Canal, Creek/Stream, Garden/Lawn, Golf Course, Pond
Roof Type Architectural Shingle
Accessibility Other
Porch Balconies- Multiple, Deck(s), Patio(s), Porch(es), Roof, Screened, Wrap Around
Attached Garage 2
Total Parking Spaces 6
Garage Y
Building
Lot Description Landscaping, Pond
Story 3
Foundation Other
Sewer Public Sewer
Water Public
Architectural Style Coastal
Level or Stories 3
Additional Building Above Grade, Below Grade
Structure Type 2 Story Ceilings,9'+ Ceilings,Dry Wall
New Construction N
Schools
Elementary Schools Buckingham
Middle Schools Stephen Decatur
High Schools Stephen Decatur
School District Worcester County Public Schools
Others
HOA Fee Include Trash,Common Area Maintenance
Senior Community No
Tax ID 2403160408
Ownership Fee Simple
SqFt Source Assessor
Security Features Main Entrance Lock,Security Gate,Smoke Detector
Special Listing Condition Standard
Read Less Info
Want to know what your home might be worth? Contact us for a FREE valuation!

Our team is ready to help you sell your home for the highest possible price ASAP

Bought with Beth Miller • Berkshire Hathaway HomeServices PenFed Realty - OP






