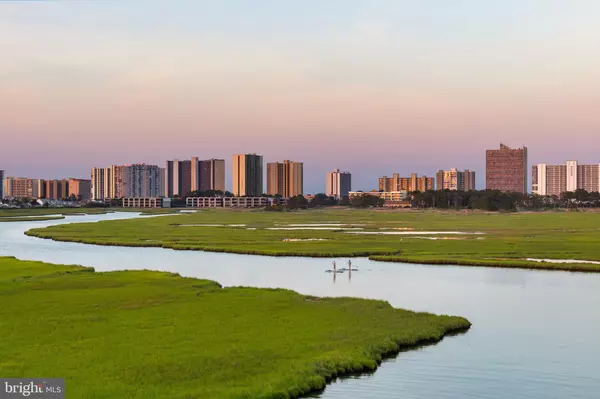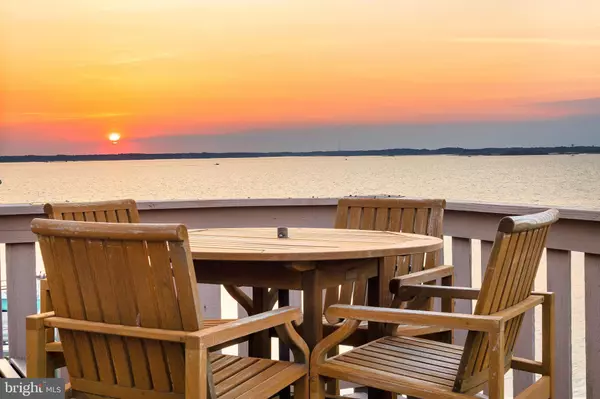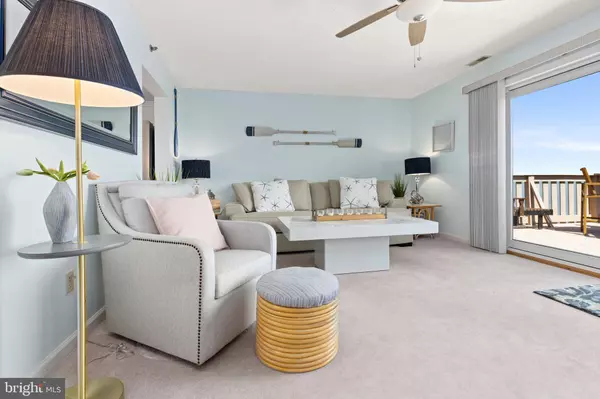$499,038
$499,000
For more information regarding the value of a property, please contact us for a free consultation.
2 Beds
2 Baths
1,130 SqFt
SOLD DATE : 07/08/2022
Key Details
Sold Price $499,038
Property Type Condo
Sub Type Condo/Co-op
Listing Status Sold
Purchase Type For Sale
Square Footage 1,130 sqft
Price per Sqft $441
Subdivision Bayside Keys
MLS Listing ID MDWO2008134
Sold Date 07/08/22
Style Unit/Flat
Bedrooms 2
Full Baths 2
Condo Fees $600/qua
HOA Y/N N
Abv Grd Liv Area 1,130
Originating Board BRIGHT
Year Built 1986
Annual Tax Amount $3,033
Tax Year 2022
Property Description
Sunset View... This top floor West End home captures all of the beauty that the Assawoman Bay has to offer. 2 Bedrooms, 2 Bathrooms, over 1100 square feet of living space, and your own Boat Slip to get out on the water and explore. The Kitchen and Living Area are the showcase features oversized Granite island with plenty of extra seating in the Dining Area for entertaining. Relax by the new gas fireplace with a cold beverage after a hard day of sun soaking. Huge Waterfront Deck to watch the setting Sun and the best fireworks show Ocean City has to offer at North Side Park. Two assigned parking spaces and a private ground level storage unit for your beach and bay accessories. New Water Heater (2019), New oversized HVAC (2020), New Reverse Osmosis in Kitchen (2020), New Large Capacity Washer and Dryer (2019), New Kitchen Appliances (2021), New Disposal (2022). New Gas Fireplace (2020), All New Beds and Mattresses (2019), All New Furniture (2019-2020), Flat Ceilings in Bathrooms and living areas (2020), New Storm Door (2021), New Window Treatments (2019).
Location
State MD
County Worcester
Area Bayside Waterfront (84)
Zoning R-2
Direction South
Rooms
Other Rooms Living Room, Dining Room, Primary Bedroom, Bedroom 2, Kitchen
Interior
Interior Features Ceiling Fan(s), Upgraded Countertops, Sprinkler System, Window Treatments, Kitchen - Island
Hot Water Electric
Heating Heat Pump(s)
Cooling Central A/C
Fireplaces Number 1
Fireplaces Type Fireplace - Glass Doors, Gas/Propane, Stone, Mantel(s)
Equipment Dishwasher, Disposal, Dryer, Microwave, Icemaker, Oven - Wall, Washer
Furnishings Yes
Fireplace Y
Window Features Insulated,Screens
Appliance Dishwasher, Disposal, Dryer, Microwave, Icemaker, Oven - Wall, Washer
Heat Source Electric
Laundry Dryer In Unit, Washer In Unit
Exterior
Exterior Feature Balcony
Garage Spaces 2.0
Parking On Site 2
Utilities Available Cable TV, Natural Gas Available
Waterfront Description Private Dock Site
Water Access Y
View Bay, Water, Panoramic
Roof Type Asphalt,Built-Up
Accessibility None
Porch Balcony
Road Frontage Public
Total Parking Spaces 2
Garage N
Building
Lot Description Bulkheaded
Story 1
Unit Features Garden 1 - 4 Floors
Foundation Block, Pillar/Post/Pier
Sewer Public Sewer
Water Public
Architectural Style Unit/Flat
Level or Stories 1
Additional Building Above Grade
New Construction N
Schools
High Schools Stephen Decatur
School District Worcester County Public Schools
Others
Pets Allowed Y
Senior Community No
Tax ID 2410302935
Ownership Fee Simple
Security Features Sprinkler System - Indoor
Acceptable Financing Cash, Conventional
Listing Terms Cash, Conventional
Financing Cash,Conventional
Special Listing Condition Standard
Pets Allowed Case by Case Basis
Read Less Info
Want to know what your home might be worth? Contact us for a FREE valuation!

Our team is ready to help you sell your home for the highest possible price ASAP

Bought with MICHELLE J. BARWICK • Monument Sotheby's International Realty






