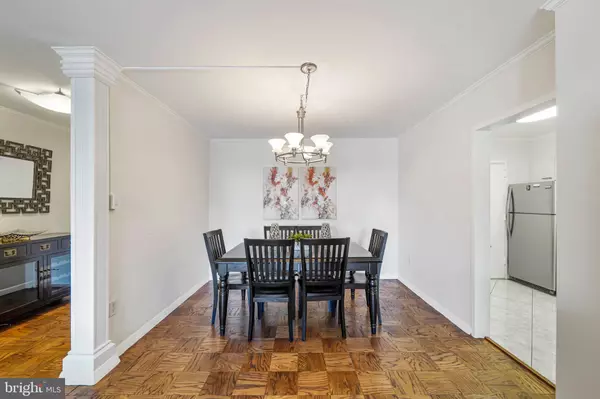$328,000
$325,000
0.9%For more information regarding the value of a property, please contact us for a free consultation.
1 Bed
1 Bath
1,000 SqFt
SOLD DATE : 09/14/2022
Key Details
Sold Price $328,000
Property Type Condo
Sub Type Condo/Co-op
Listing Status Sold
Purchase Type For Sale
Square Footage 1,000 sqft
Price per Sqft $328
Subdivision Forest Hills
MLS Listing ID DCDC2062354
Sold Date 09/14/22
Style Contemporary
Bedrooms 1
Full Baths 1
Condo Fees $767/mo
HOA Y/N N
Abv Grd Liv Area 1,000
Originating Board BRIGHT
Year Built 1967
Annual Tax Amount $1,450
Tax Year 2021
Property Description
This sunny 13th floor unit in Van Ness North is flooded withlight. It has a large balcony offering unobstructed views. One of the two beautiful pools can be seen below. Upon entering the home, you'll immediately notice how the sun pours into the oversized living room. For convenience, there is an extra-large coat closet in the foyer. The home is perfect for entertaining with its separate dining room that opens to the expansive living room.
The updated kitchen boasts all new stainless-steel appliances, stone countertops, and a gas stove. The bathroom has a multitude of storage! A quiet and sun-filled bedroom, again withunobstructed views, awaits with a large closet. Just off the bedroom is a large walk in closet that potentially could be converted into an office.
Van Ness North offers 24-hour security, garage parking space (Parking Space: B39), extra storage space, a gym, party room, bike storage, laundry on each floor, two outdoor pools, plus a guest suite and parking for overnight visitors. The monthly fee includes all utilities and even taxes! The building is one short block to the Van Ness Metro (Red line), Giant grocery, and much much more! Welcome Home!
Location
State DC
County Washington
Zoning RA-4
Rooms
Main Level Bedrooms 1
Interior
Interior Features Breakfast Area, Ceiling Fan(s), Dining Area, Floor Plan - Traditional, Kitchen - Table Space, Tub Shower, Window Treatments, Wood Floors
Hot Water Natural Gas
Heating Forced Air
Cooling Central A/C
Flooring Hardwood
Equipment Built-In Microwave, Dishwasher, Disposal, Freezer, Oven/Range - Gas, Refrigerator, Stainless Steel Appliances, Stove
Appliance Built-In Microwave, Dishwasher, Disposal, Freezer, Oven/Range - Gas, Refrigerator, Stainless Steel Appliances, Stove
Heat Source Natural Gas
Laundry Common
Exterior
Exterior Feature Balcony
Parking Features Basement Garage
Garage Spaces 1.0
Amenities Available Common Grounds, Elevator, Extra Storage, Fax/Copying, Guest Suites, Laundry Facilities, Library, Meeting Room, Party Room, Pool - Outdoor, Reserved/Assigned Parking, Security, Swimming Pool
Water Access N
Accessibility Elevator
Porch Balcony
Attached Garage 1
Total Parking Spaces 1
Garage Y
Building
Story 1
Unit Features Hi-Rise 9+ Floors
Sewer Public Sewer
Water Public
Architectural Style Contemporary
Level or Stories 1
Additional Building Above Grade, Below Grade
Structure Type High
New Construction N
Schools
School District District Of Columbia Public Schools
Others
Pets Allowed N
HOA Fee Include Air Conditioning,All Ground Fee,Common Area Maintenance,Custodial Services Maintenance,Electricity,Ext Bldg Maint,Gas,Heat,Lawn Care Front,Lawn Care Rear,Lawn Care Side,Lawn Maintenance,Management,Parking Fee,Pool(s),Recreation Facility,Reserve Funds,Security Gate,Sewer,Snow Removal,Taxes,Trash,Water
Senior Community No
Tax ID 2049//0804
Ownership Cooperative
Special Listing Condition Standard
Read Less Info
Want to know what your home might be worth? Contact us for a FREE valuation!

Our team is ready to help you sell your home for the highest possible price ASAP

Bought with Maureen Andary • Compass






