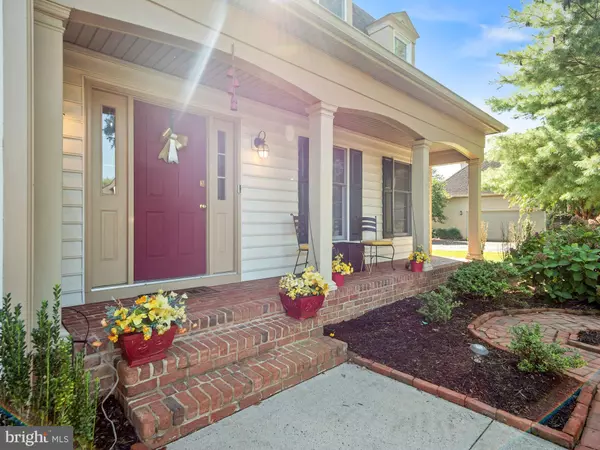$428,000
$415,000
3.1%For more information regarding the value of a property, please contact us for a free consultation.
3 Beds
3 Baths
3,431 SqFt
SOLD DATE : 10/31/2022
Key Details
Sold Price $428,000
Property Type Single Family Home
Sub Type Detached
Listing Status Sold
Purchase Type For Sale
Square Footage 3,431 sqft
Price per Sqft $124
Subdivision Idyllwood
MLS Listing ID MDWC2006618
Sold Date 10/31/22
Style Colonial
Bedrooms 3
Full Baths 2
Half Baths 1
HOA Fees $16/ann
HOA Y/N Y
Abv Grd Liv Area 3,431
Originating Board BRIGHT
Year Built 1992
Annual Tax Amount $3,141
Tax Year 2022
Lot Size 0.741 Acres
Acres 0.74
Lot Dimensions 0.00 x 0.00
Property Description
Welcome home to this beautiful property located in West Nithsdale. This home offers a sprawling floor plan featuring a formal living room and family room, where you can sit around the brick fireplace. On the summer evenings, enjoy sipping your favorite beverage while relaxing in the screened-in back porch. This home has a large eat-in kitchen, making entertaining a dream! This home also features 3 bedrooms, and a bonus room that is perfect for an office space , game area or 4th bedroom! You will enjoy relaxing in the soaking tub after a long days work! Upstairs has an 18 Seer heat pump. Struggle with allergies? No worries here! There's also no carpet all throughout the house for those allergens to hide. You do not want to miss this opportunity of turning this house into your home that is situated on .74 acres. Call today to schedule your showing!
Location
State MD
County Wicomico
Area Wicomico Southwest (23-03)
Zoning RESIDENTIAL
Interior
Interior Features Ceiling Fan(s), Chair Railings, Walk-in Closet(s)
Hot Water Electric
Heating Heat Pump(s)
Cooling Central A/C, Ceiling Fan(s)
Flooring Hardwood, Ceramic Tile
Fireplaces Number 1
Fireplaces Type Brick
Equipment Washer/Dryer Hookups Only
Fireplace Y
Window Features Insulated
Appliance Washer/Dryer Hookups Only
Heat Source Electric
Laundry Main Floor
Exterior
Exterior Feature Porch(es), Screened
Parking Features Garage - Front Entry
Garage Spaces 2.0
Water Access N
Roof Type Architectural Shingle
Accessibility Level Entry - Main
Porch Porch(es), Screened
Road Frontage Public
Attached Garage 2
Total Parking Spaces 2
Garage Y
Building
Lot Description Cleared
Story 2
Foundation Crawl Space
Sewer Private Septic Tank
Water Well
Architectural Style Colonial
Level or Stories 2
Additional Building Above Grade, Below Grade
New Construction N
Schools
Elementary Schools West Salisbury
Middle Schools Salisbury
High Schools James M. Bennett
School District Wicomico County Public Schools
Others
HOA Fee Include Insurance,Lawn Maintenance,Management,Reserve Funds,Other
Senior Community No
Tax ID 2309069763
Ownership Fee Simple
SqFt Source Assessor
Acceptable Financing Conventional, Cash, FHA, VA
Listing Terms Conventional, Cash, FHA, VA
Financing Conventional,Cash,FHA,VA
Special Listing Condition Standard
Read Less Info
Want to know what your home might be worth? Contact us for a FREE valuation!

Our team is ready to help you sell your home for the highest possible price ASAP

Bought with Vernon Esham • Esham Real Estate






