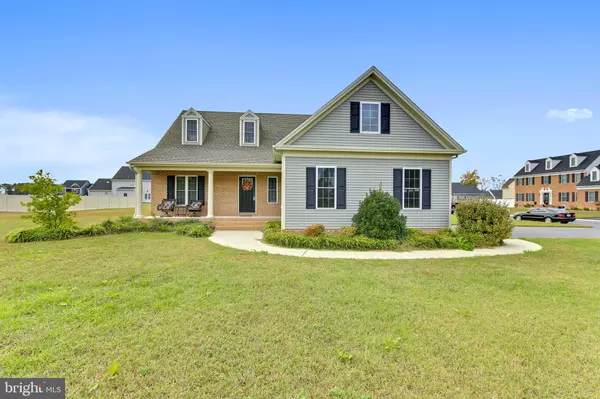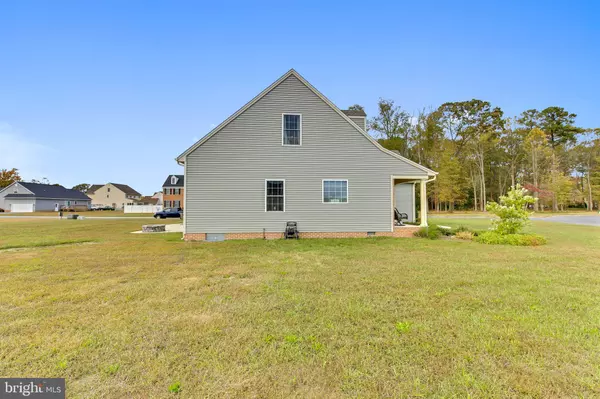$307,000
$314,900
2.5%For more information regarding the value of a property, please contact us for a free consultation.
4 Beds
3 Baths
2,164 SqFt
SOLD DATE : 04/09/2020
Key Details
Sold Price $307,000
Property Type Single Family Home
Sub Type Detached
Listing Status Sold
Purchase Type For Sale
Square Footage 2,164 sqft
Price per Sqft $141
Subdivision Steeplechase
MLS Listing ID MDWC105596
Sold Date 04/09/20
Style Cape Cod,Contemporary
Bedrooms 4
Full Baths 2
Half Baths 1
HOA Fees $25/ann
HOA Y/N Y
Abv Grd Liv Area 2,164
Originating Board BRIGHT
Year Built 2015
Annual Tax Amount $2,609
Tax Year 2020
Lot Size 0.568 Acres
Acres 0.57
Lot Dimensions 0.00 x 0.00
Property Description
This beautiful home has an open, flowing floor plan with many upgraded finishes sited on a + acre lot in the desirable community of Steeplechase. Walking in you ll be wowed by the 2-story foyer with open staircase leading to the second floor. The lovely upgraded hardwoods pull you through the foyer into the bright & airy great room which is fully open to the kitchen and custom accented dining/breakfast area. Between the great room and kitchen you ll find a beautiful raised bar offering extra seating & overlooking the gorgeous classic kitchen with upgraded cabinetry, granite counters, tile backsplash and stainless appliances. Just off the kitchen you ll find a well-placed mud/laundry room with custom built ins leading to the garage & a huge walk-in pantry offering tons of storage! The first-floor master bedroom is complemented by a spacious glamor bath featuring walk in glass/tile shower, oversized soaking tub, double bowl vanity and a large walk-in closet with custom shelving/hanging racks. Upstairs you ll find a landing area flanked by a large bedroom to the left, another full-sized bedroom to the right, a second full bath, walk in storage and a full-length bed/bonus room over the garage. This home offers lots of storage and a perfectly functional floor plan with plenty of room to grow or have guests. Heading outside you ll fall in love with this beautiful community and this like-new home on a corner lot with concrete patio and fire pit. Enjoy a quiet fall evening cozied up to a crackling fire in YOUR Fire Pit on YOUR patio you deserve it!!
Location
State MD
County Wicomico
Area Wicomico Southwest (23-03)
Zoning AR
Rooms
Main Level Bedrooms 1
Interior
Interior Features Breakfast Area, Carpet, Ceiling Fan(s), Combination Kitchen/Living, Entry Level Bedroom, Family Room Off Kitchen, Floor Plan - Open, Kitchen - Island, Primary Bath(s), Pantry, Recessed Lighting, Upgraded Countertops, Wainscotting, Walk-in Closet(s), Window Treatments, Wood Floors
Hot Water Electric
Heating Heat Pump(s)
Cooling Central A/C
Flooring Carpet, Ceramic Tile, Hardwood, Wood
Equipment Built-In Microwave, Dishwasher, Energy Efficient Appliances, Exhaust Fan, Oven/Range - Electric, Refrigerator, Stainless Steel Appliances, Washer/Dryer Hookups Only, Water Heater
Furnishings No
Fireplace N
Window Features Screens,Insulated,Energy Efficient
Appliance Built-In Microwave, Dishwasher, Energy Efficient Appliances, Exhaust Fan, Oven/Range - Electric, Refrigerator, Stainless Steel Appliances, Washer/Dryer Hookups Only, Water Heater
Heat Source Electric
Laundry Main Floor
Exterior
Parking Features Garage - Side Entry
Garage Spaces 2.0
Amenities Available Common Grounds, Pool - Outdoor, Swimming Pool, Tennis Courts, Tot Lots/Playground
Water Access N
Roof Type Architectural Shingle
Accessibility 2+ Access Exits
Attached Garage 2
Total Parking Spaces 2
Garage Y
Building
Story 2
Foundation Crawl Space
Sewer On Site Septic
Water Community
Architectural Style Cape Cod, Contemporary
Level or Stories 2
Additional Building Above Grade, Below Grade
Structure Type 9'+ Ceilings,2 Story Ceilings,Dry Wall
New Construction N
Schools
Elementary Schools Pemberton
Middle Schools Salisbury
High Schools James M. Bennett
School District Wicomico County Public Schools
Others
HOA Fee Include Common Area Maintenance,Pool(s)
Senior Community No
Tax ID 09-129127
Ownership Fee Simple
SqFt Source Estimated
Acceptable Financing Cash, Conventional, FHA, VA
Listing Terms Cash, Conventional, FHA, VA
Financing Cash,Conventional,FHA,VA
Special Listing Condition Standard
Read Less Info
Want to know what your home might be worth? Contact us for a FREE valuation!

Our team is ready to help you sell your home for the highest possible price ASAP

Bought with William P Brown • Keller Williams Realty






