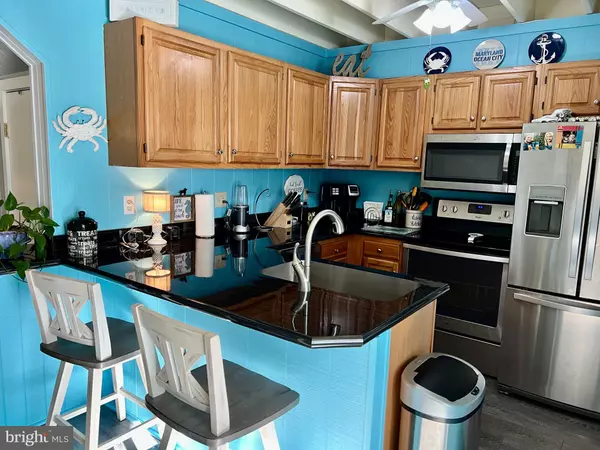$301,000
$299,900
0.4%For more information regarding the value of a property, please contact us for a free consultation.
2 Beds
2 Baths
1,260 SqFt
SOLD DATE : 01/07/2022
Key Details
Sold Price $301,000
Property Type Condo
Sub Type Condo/Co-op
Listing Status Sold
Purchase Type For Sale
Square Footage 1,260 sqft
Price per Sqft $238
Subdivision Mallard Lakes
MLS Listing ID DESU2009962
Sold Date 01/07/22
Style Unit/Flat
Bedrooms 2
Full Baths 2
Condo Fees $811/qua
HOA Y/N N
Abv Grd Liv Area 1,260
Originating Board BRIGHT
Year Built 1992
Annual Tax Amount $645
Tax Year 2020
Property Description
Professional photos to follow.
Rarely available for sale, this updated end unit in Mallard Lakes is only 2.5 miles to the beach. This unit has been upgraded throughout and even has a full bath on the first floor with shower. The chef in your family will love the upgraded kitchen and the dining room is spacious. The floor plan is very open. The dining room flows into the family room which has an electric fireplace for chilly winter nights. There is a sun room off the family room with a water view and a patio to relax and enjoy summer breezes. On the second level is an oversized master bedroom overlooking the pond. The second bedroom provides comfort and plenty of room for your guests. There is a full bath on this level as well. The community has two outdoor pools, tennis, volleyball, a playground and kayak storage. It is close to everything, including restaurants, shopping, and the beaches of Ocean City and Fenwick Island. This unit is sold partially furnished and ready for your immediate enjoyment.
Location
State DE
County Sussex
Area Baltimore Hundred (31001)
Zoning HR-2
Rooms
Other Rooms Dining Room, Kitchen, Family Room
Interior
Interior Features Exposed Beams, Kitchen - Island, Skylight(s)
Hot Water Tankless
Heating Heat Pump(s)
Cooling Central A/C
Flooring Carpet, Vinyl
Fireplaces Number 1
Fireplaces Type Electric
Equipment Dishwasher, Dryer - Front Loading, Microwave, Oven/Range - Electric, Stainless Steel Appliances, Washer - Front Loading, Water Heater - Tankless, Refrigerator
Fireplace Y
Appliance Dishwasher, Dryer - Front Loading, Microwave, Oven/Range - Electric, Stainless Steel Appliances, Washer - Front Loading, Water Heater - Tankless, Refrigerator
Heat Source Electric
Laundry Main Floor
Exterior
Utilities Available Cable TV Available
Amenities Available Pier/Dock, Pool - Outdoor, Tennis Courts, Tot Lots/Playground, Volleyball Courts, Water/Lake Privileges, Picnic Area
Water Access Y
Water Access Desc Canoe/Kayak
View Pond
Roof Type Architectural Shingle
Accessibility 2+ Access Exits
Garage N
Building
Lot Description Cleared
Story 2
Foundation Slab
Sewer Public Septic
Water Private/Community Water
Architectural Style Unit/Flat
Level or Stories 2
Additional Building Above Grade, Below Grade
Structure Type Beamed Ceilings,Paneled Walls
New Construction N
Schools
School District Indian River
Others
Pets Allowed Y
HOA Fee Include Common Area Maintenance,Ext Bldg Maint,Insurance,Lawn Maintenance,Recreation Facility,Pool(s),Snow Removal,Water,Trash
Senior Community No
Tax ID 533-20.00-6.00-460
Ownership Fee Simple
SqFt Source Estimated
Acceptable Financing Conventional, Cash
Listing Terms Conventional, Cash
Financing Conventional,Cash
Special Listing Condition Standard
Pets Description Dogs OK, Cats OK
Read Less Info
Want to know what your home might be worth? Contact us for a FREE valuation!

Our team is ready to help you sell your home for the highest possible price ASAP

Bought with Jo Ann Brandt • Coldwell Banker Realty






