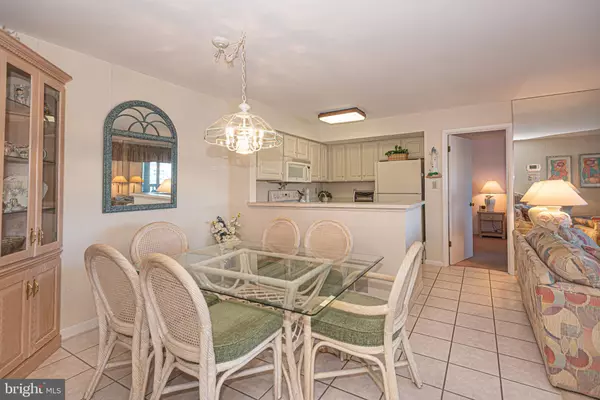$410,000
$399,900
2.5%For more information regarding the value of a property, please contact us for a free consultation.
2 Beds
2 Baths
893 SqFt
SOLD DATE : 03/09/2022
Key Details
Sold Price $410,000
Property Type Condo
Sub Type Condo/Co-op
Listing Status Sold
Purchase Type For Sale
Square Footage 893 sqft
Price per Sqft $459
Subdivision Heron Harbour
MLS Listing ID MDWO2005724
Sold Date 03/09/22
Style Unit/Flat
Bedrooms 2
Full Baths 2
Condo Fees $926/qua
HOA Fees $75/qua
HOA Y/N Y
Abv Grd Liv Area 893
Originating Board BRIGHT
Year Built 1987
Annual Tax Amount $3,090
Tax Year 2021
Lot Dimensions 0.00 x 0.00
Property Description
Beautiful waterfront condo with a boat slip! Easy access first floor unit. Bright and open with water views from every room. The large waterfront balcony with access from the living room and both bedrooms is the perfect place to dine or relax. Easy care ceramic tile flooring in the dining area, kitchen, hall and bathrooms. Separately deeded boat slip #34 is included and is just steps away. The slip tax ID # is 10402794. The taxes are $211.97 per year and the annual slip condo fee is $85. The primary bathroom features a new tile shower with new glass doors. The hvac system is about 10 years old and the waster/dryer was recently replaced. The kitchen cabinet doors were also upgraded. You will love owning in this community. The Seascape condominium offers a kayak launching floating dock and a rack for storage. The Heron Harbour Isle recreation center includes 2 outdoor pools, a year round indoor pool, fitness center, sauna, club house and tennis courts. This condo is in a nice location on a parking cul-de-sac and close to the beach and restaurants. Make it your perfect beach place.
Location
State MD
County Worcester
Area Bayside Waterfront (84)
Zoning R-2
Rooms
Main Level Bedrooms 2
Interior
Interior Features Dining Area, Floor Plan - Open, Primary Bath(s)
Hot Water Electric
Heating Heat Pump(s)
Cooling Heat Pump(s)
Equipment Built-In Microwave, Dishwasher, Disposal, Oven/Range - Electric, Refrigerator, Washer/Dryer Stacked, Water Dispenser
Furnishings Yes
Fireplace N
Appliance Built-In Microwave, Dishwasher, Disposal, Oven/Range - Electric, Refrigerator, Washer/Dryer Stacked, Water Dispenser
Heat Source Electric
Exterior
Garage Spaces 2.0
Amenities Available Community Center, Fitness Center, Pool - Indoor, Pool - Outdoor, Sauna, Tennis Courts
Waterfront Description Private Dock Site
Water Access Y
Roof Type Architectural Shingle
Accessibility None
Total Parking Spaces 2
Garage N
Building
Story 3
Unit Features Garden 1 - 4 Floors
Sewer Public Sewer
Water Public
Architectural Style Unit/Flat
Level or Stories 3
Additional Building Above Grade, Below Grade
New Construction N
Schools
Elementary Schools Ocean City
Middle Schools Stephen Decatur
High Schools Stephen Decatur
School District Worcester County Public Schools
Others
Pets Allowed Y
HOA Fee Include Common Area Maintenance,Lawn Maintenance,Management,Pool(s),Recreation Facility,Sauna,Snow Removal,Trash
Senior Community No
Tax ID 2410309786
Ownership Fee Simple
SqFt Source Assessor
Acceptable Financing Cash, Conventional
Listing Terms Cash, Conventional
Financing Cash,Conventional
Special Listing Condition Standard
Pets Allowed Cats OK, Dogs OK
Read Less Info
Want to know what your home might be worth? Contact us for a FREE valuation!

Our team is ready to help you sell your home for the highest possible price ASAP

Bought with Meghan Kathleen Donovan • Atlantic Shores Sotheby's International Realty






