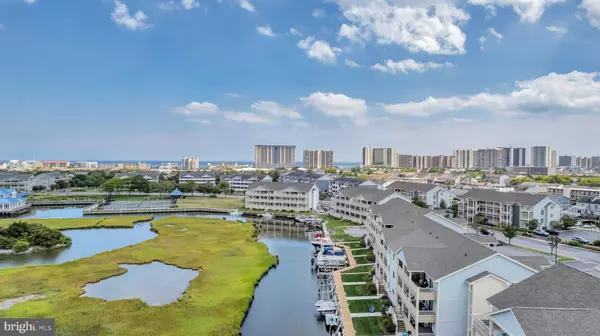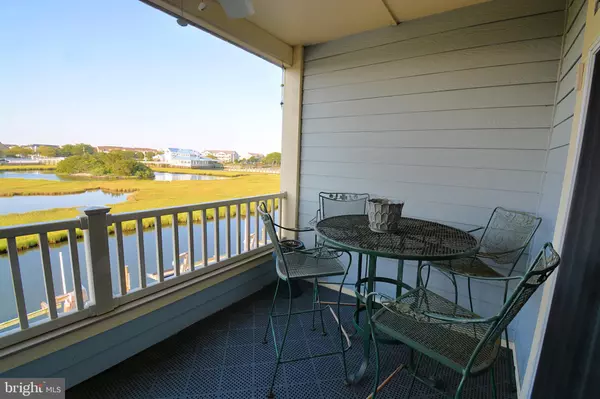$467,500
$475,000
1.6%For more information regarding the value of a property, please contact us for a free consultation.
3 Beds
2 Baths
1,125 SqFt
SOLD DATE : 09/21/2022
Key Details
Sold Price $467,500
Property Type Condo
Sub Type Condo/Co-op
Listing Status Sold
Purchase Type For Sale
Square Footage 1,125 sqft
Price per Sqft $415
Subdivision Heron Harbour
MLS Listing ID MDWO2009438
Sold Date 09/21/22
Style Coastal
Bedrooms 3
Full Baths 2
Condo Fees $5,080/ann
HOA Y/N N
Abv Grd Liv Area 1,125
Originating Board BRIGHT
Year Built 1998
Annual Tax Amount $3,895
Tax Year 2021
Lot Dimensions 0.00 x 0.00
Property Description
Professional photos coming soon! Rarely available second floor unit in Baywatch II. Beautiful three bedroom two bath unit with a large deck overlooking the sanctuary and wetlands out to the bay. This unit has never been rented and it shows. The original owners have lovingly cared for this unit over the years. The upgraded kitchen with custom cabinets and granite counters is finished off with a decorative tile backsplash. There is a cozy fireplace for use in the winter months. The unit is fully furnished and turn key. The amenities at Heron Harbor are the best in Ocean City. Location is also close to restaurants, attractions and beach. Sellers are requesting a September closing. This is a great opportunity that does not come along often
Location
State MD
County Worcester
Area Bayside Waterfront (84)
Zoning R-2
Rooms
Main Level Bedrooms 3
Interior
Interior Features Breakfast Area, Carpet, Ceiling Fan(s), Combination Kitchen/Living, Crown Moldings, Dining Area, Family Room Off Kitchen, Upgraded Countertops, Window Treatments
Hot Water Electric
Heating Heat Pump(s)
Cooling Ceiling Fan(s), Central A/C
Fireplaces Number 1
Equipment Built-In Microwave, Dishwasher, Disposal, Dryer - Electric, Oven/Range - Electric, Refrigerator, Washer, Water Heater
Furnishings Yes
Fireplace Y
Appliance Built-In Microwave, Dishwasher, Disposal, Dryer - Electric, Oven/Range - Electric, Refrigerator, Washer, Water Heater
Heat Source Electric
Exterior
Garage Spaces 3.0
Utilities Available Cable TV, Electric Available
Amenities Available Club House, Exercise Room, Fitness Center, Pool - Indoor, Pool - Outdoor, Tennis Courts, Community Center, Sauna, Meeting Room
View Bay, Water
Roof Type Architectural Shingle
Accessibility None
Total Parking Spaces 3
Garage N
Building
Story 1
Unit Features Garden 1 - 4 Floors
Sewer Public Sewer
Water Public
Architectural Style Coastal
Level or Stories 1
Additional Building Above Grade, Below Grade
Structure Type Dry Wall
New Construction N
Schools
Elementary Schools Ocean City
Middle Schools Stephen Decatur
High Schools Stephen Decatur
School District Worcester County Public Schools
Others
Pets Allowed Y
HOA Fee Include Common Area Maintenance,Management
Senior Community No
Tax ID 2410370574
Ownership Condominium
Acceptable Financing Conventional, Cash
Listing Terms Conventional, Cash
Financing Conventional,Cash
Special Listing Condition Standard
Pets Allowed Number Limit
Read Less Info
Want to know what your home might be worth? Contact us for a FREE valuation!

Our team is ready to help you sell your home for the highest possible price ASAP

Bought with Andrew Francis Wolf • Compass






