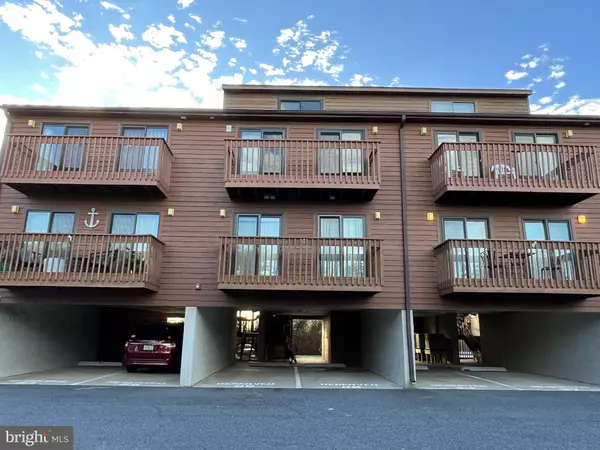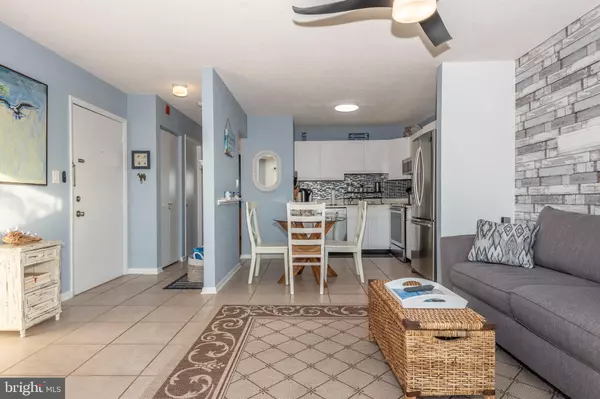$270,000
$275,000
1.8%For more information regarding the value of a property, please contact us for a free consultation.
1 Bed
1 Bath
588 SqFt
SOLD DATE : 01/20/2023
Key Details
Sold Price $270,000
Property Type Condo
Sub Type Condo/Co-op
Listing Status Sold
Purchase Type For Sale
Square Footage 588 sqft
Price per Sqft $459
Subdivision Sunset Landing
MLS Listing ID MDWO2011404
Sold Date 01/20/23
Style Unit/Flat
Bedrooms 1
Full Baths 1
Condo Fees $192/mo
HOA Y/N N
Abv Grd Liv Area 588
Originating Board BRIGHT
Year Built 1984
Annual Tax Amount $2,072
Tax Year 2022
Lot Dimensions 0.00 x 0.00
Property Description
Welcome to 111 58th Street - Unit "30" Located in beautiful Sunset Landing*Convenient mid town location on 58th Street & the bay overlooking the amazing sunsets at Fagers Island*This immaculate 3rd floor remodeled condo features 1 large bedroom, 1 full bathroom, spacious kitchen with SS appliances & living room with wood burning fireplace & sliders leading to a multi level deck with water views & the Fagers Island Lighthouse*Outdoor amenities include a community outdoor pool, 1 assigned parking place, plenty of overflow parking & a secure storage unit for all of your beach supplies or bicycles*Only one block to the beach! This condo is being sold fully furnished and is move in ready*Sunset Landing is the perfect bayside retreat!
Location
State MD
County Worcester
Area Bayside Waterfront (84)
Zoning B-1
Rooms
Other Rooms Living Room, Kitchen, Bedroom 1, Laundry, Bathroom 1
Main Level Bedrooms 1
Interior
Interior Features Breakfast Area, Entry Level Bedroom, Family Room Off Kitchen, Floor Plan - Open, Kitchen - Eat-In, Kitchen - Table Space
Hot Water Electric
Heating Heat Pump(s)
Cooling Central A/C
Flooring Laminate Plank
Fireplaces Number 1
Fireplaces Type Fireplace - Glass Doors, Mantel(s)
Equipment Disposal, Oven - Single, Refrigerator, Stove, Washer/Dryer Stacked
Furnishings Yes
Fireplace Y
Appliance Disposal, Oven - Single, Refrigerator, Stove, Washer/Dryer Stacked
Heat Source Electric
Laundry Has Laundry, Washer In Unit, Dryer In Unit
Exterior
Exterior Feature Deck(s)
Parking On Site 1
Amenities Available Pool - Outdoor, Reserved/Assigned Parking, Swimming Pool, Common Grounds, Extra Storage
Waterfront Description None
Water Access Y
Water Access Desc Canoe/Kayak,Private Access
View Bay, Water
Roof Type Shingle
Accessibility None
Porch Deck(s)
Garage N
Building
Story 1
Unit Features Garden 1 - 4 Floors
Sewer Public Sewer
Water Public
Architectural Style Unit/Flat
Level or Stories 1
Additional Building Above Grade, Below Grade
Structure Type Dry Wall
New Construction N
Schools
High Schools Stephen Decatur
School District Worcester County Public Schools
Others
Pets Allowed Y
HOA Fee Include Pool(s),Common Area Maintenance,Ext Bldg Maint,Reserve Funds,Snow Removal,Trash
Senior Community No
Tax ID 2410272084
Ownership Condominium
Acceptable Financing Cash, Conventional
Horse Property N
Listing Terms Cash, Conventional
Financing Cash,Conventional
Special Listing Condition Standard
Pets Allowed No Pet Restrictions
Read Less Info
Want to know what your home might be worth? Contact us for a FREE valuation!

Our team is ready to help you sell your home for the highest possible price ASAP

Bought with Kevin E Decker • Coastal Life Realty Group LLC






