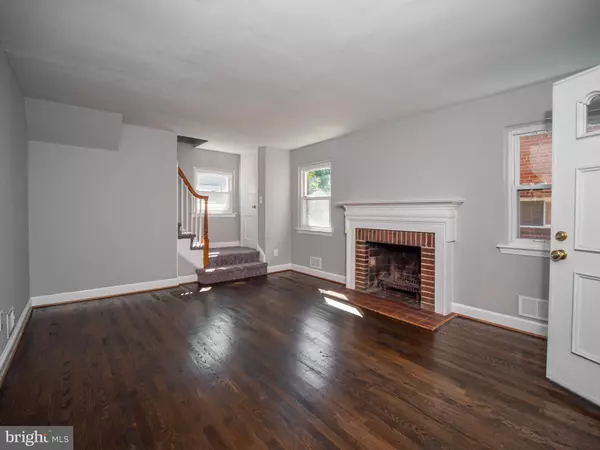$445,000
$455,000
2.2%For more information regarding the value of a property, please contact us for a free consultation.
3 Beds
1 Bath
1,782 SqFt
SOLD DATE : 03/22/2023
Key Details
Sold Price $445,000
Property Type Single Family Home
Sub Type Detached
Listing Status Sold
Purchase Type For Sale
Square Footage 1,782 sqft
Price per Sqft $249
Subdivision Fort Dupont Park
MLS Listing ID DCDC2066752
Sold Date 03/22/23
Style Colonial
Bedrooms 3
Full Baths 1
HOA Y/N N
Abv Grd Liv Area 1,188
Originating Board BRIGHT
Year Built 1949
Annual Tax Amount $2,072
Tax Year 2022
Lot Size 4,180 Sqft
Acres 0.1
Property Description
You're invited to view this colonial styled home in the beautiful neighborhood of Fort Dupont Park. Offering 3 bedrooms and 1 bath, the entry greets you with newly refinished hardwood floors along with a large wood burning fireplace in the living room - the hardwoods continue into the dinning room. *NOTE: the fireplace has been recently maintenance and is ready for use. The home is also styled with new light fixtures, paint and carpet throughout the main and upper levels. The lower level (basement) has an open floor plan with a laundry area and a (1) piece water closet. The basement also has a rear entrance to the backyard. Perfect for entertaining, the rear of the house has a large deck, (1) one car garage and beautiful well maintained fully fenced yard with roses galore - a gardeners dream! The property also features: exterior security cameras, security system throughout the home including the garage, beautiful rot iron storm doors (both on the front and rear doors), new basement windows, an extra storage unit in the backyard, and newly installed rot iron porch railings. Just minutes from downtown DC, and steps from MD you won't want to miss this great opportunity to renovate to your own taste or this could be a savvy investor project! Come take a look!
Location
State DC
County Washington
Zoning R1B
Rooms
Basement Connecting Stairway, Daylight, Partial, Rear Entrance, Interior Access, Space For Rooms, Sump Pump, Water Proofing System
Interior
Interior Features Ceiling Fan(s), Wood Floors, Formal/Separate Dining Room, Carpet, Tub Shower
Hot Water Natural Gas
Heating Forced Air
Cooling Central A/C
Flooring Hardwood, Carpet
Fireplaces Number 1
Fireplaces Type Wood
Equipment Built-In Microwave, Oven/Range - Gas, Refrigerator, Dryer
Furnishings No
Fireplace Y
Appliance Built-In Microwave, Oven/Range - Gas, Refrigerator, Dryer
Heat Source Natural Gas
Laundry Basement, Has Laundry
Exterior
Exterior Feature Deck(s)
Parking Features Garage - Rear Entry
Garage Spaces 1.0
Fence Rear, Chain Link, Fully
Water Access N
Accessibility None
Porch Deck(s)
Total Parking Spaces 1
Garage Y
Building
Lot Description Rear Yard, Front Yard
Story 3
Foundation Brick/Mortar
Sewer Public Sewer
Water Public
Architectural Style Colonial
Level or Stories 3
Additional Building Above Grade, Below Grade
New Construction N
Schools
Elementary Schools Nalle
Middle Schools Kelly Miller
High Schools H.D. Woodson
School District District Of Columbia Public Schools
Others
Senior Community No
Tax ID 5363//0163
Ownership Fee Simple
SqFt Source Assessor
Security Features Exterior Cameras,Security System
Special Listing Condition Standard
Read Less Info
Want to know what your home might be worth? Contact us for a FREE valuation!

Our team is ready to help you sell your home for the highest possible price ASAP

Bought with Keith James • Keller Williams Capital Properties






