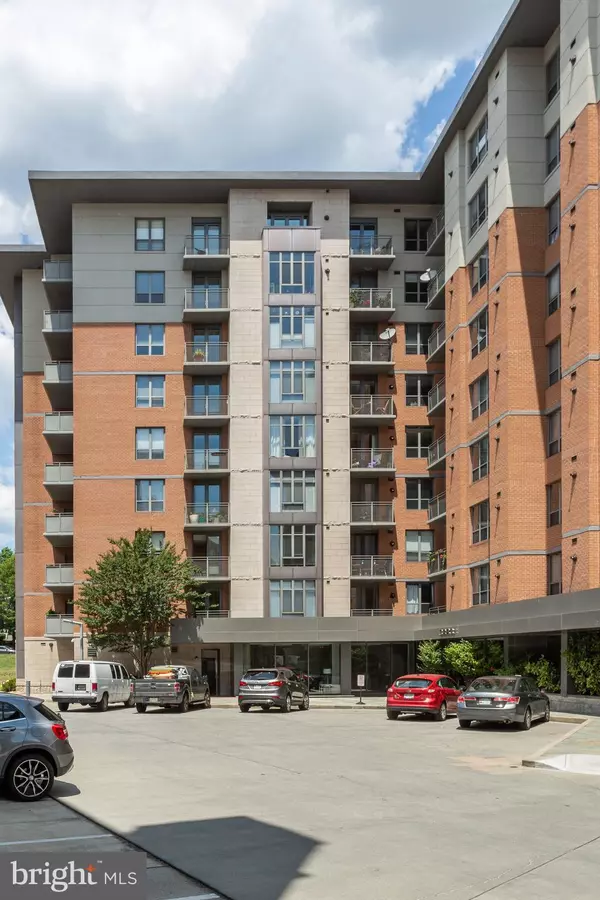$420,000
$420,000
For more information regarding the value of a property, please contact us for a free consultation.
1 Bed
1 Bath
713 SqFt
SOLD DATE : 04/04/2023
Key Details
Sold Price $420,000
Property Type Condo
Sub Type Condo/Co-op
Listing Status Sold
Purchase Type For Sale
Square Footage 713 sqft
Price per Sqft $589
Subdivision Forest Hills
MLS Listing ID DCDC2085088
Sold Date 04/04/23
Style Contemporary
Bedrooms 1
Full Baths 1
Condo Fees $592/mo
HOA Y/N N
Abv Grd Liv Area 713
Originating Board BRIGHT
Year Built 2002
Annual Tax Amount $3,205
Tax Year 2022
Property Description
Welcome to this lovely bright and airy unit located in one of the newer buildings in this coveted neighborhood on Connecticut Ave. The building is tucked back from Connecticut Ave so it feels like a quiet escape. The unit looks over a large green space and the the sliding glass door in the living room opens to allow all the natural light and fresh air to flood the unit. Warm and open living and dining area with hard wood floors. Nice size kitchen with granite countertops. Bedroom feels spacious and bright with the hardwoods continued in here as well. Stacked washer and dryer in unit! A separately deeded parking space located in the parking garage below the building comes with the unit . The building has a 24 hour concierge, roof top pool with gas grills perfect for summer, fitness room, mail room with ATM, community room, is pet friendly and has guest parking. The building even hosts at least 2 food trucks a week to make life just a little easier! Just blocks from both the Van Ness Metro and Cleveland Park metro it is ideally located. Easy to walk to restaurants, shopping, Rock Creek Park, National Zoo, Uptown theater, all the things that make living in this area so great!
Location
State DC
County Washington
Zoning R
Rooms
Main Level Bedrooms 1
Interior
Interior Features Kitchen - Galley, Kitchen - Gourmet, Combination Dining/Living, Floor Plan - Open, Wood Floors
Hot Water Natural Gas
Heating Heat Pump(s)
Cooling Central A/C
Flooring Hardwood
Equipment Dishwasher, Disposal, Washer/Dryer Stacked, Microwave, Refrigerator, Oven/Range - Gas
Fireplace N
Appliance Dishwasher, Disposal, Washer/Dryer Stacked, Microwave, Refrigerator, Oven/Range - Gas
Heat Source Electric
Laundry Washer In Unit, Dryer In Unit
Exterior
Parking Features Underground, Garage Door Opener
Garage Spaces 1.0
Parking On Site 1
Amenities Available Concierge, Fitness Center, Pool - Outdoor, Elevator, Meeting Room, Security
Water Access N
Accessibility Elevator
Total Parking Spaces 1
Garage Y
Building
Story 1
Unit Features Hi-Rise 9+ Floors
Sewer Public Sewer
Water Public
Architectural Style Contemporary
Level or Stories 1
Additional Building Above Grade, Below Grade
New Construction N
Schools
School District District Of Columbia Public Schools
Others
Pets Allowed Y
HOA Fee Include Management,Insurance,Common Area Maintenance,Trash,Lawn Maintenance,Custodial Services Maintenance,Ext Bldg Maint,Pool(s),Reserve Funds,Sewer,Snow Removal
Senior Community No
Tax ID 2234//2185
Ownership Condominium
Security Features Desk in Lobby,Main Entrance Lock
Acceptable Financing Cash, Conventional, Other
Listing Terms Cash, Conventional, Other
Financing Cash,Conventional,Other
Special Listing Condition Standard
Pets Allowed Cats OK, Dogs OK, Number Limit
Read Less Info
Want to know what your home might be worth? Contact us for a FREE valuation!

Our team is ready to help you sell your home for the highest possible price ASAP

Bought with Edward H Kraemer • Compass






