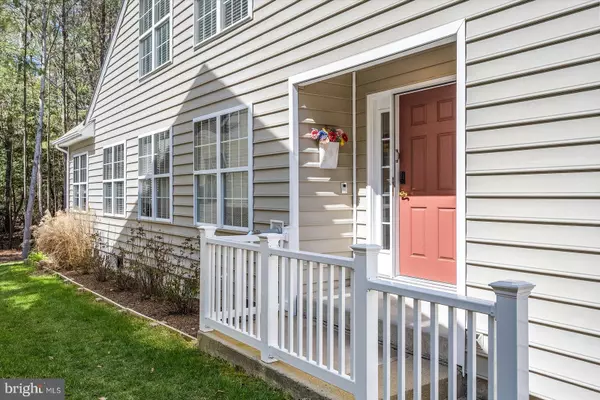$365,000
$365,000
For more information regarding the value of a property, please contact us for a free consultation.
3 Beds
3 Baths
1,838 SqFt
SOLD DATE : 04/27/2023
Key Details
Sold Price $365,000
Property Type Townhouse
Sub Type End of Row/Townhouse
Listing Status Sold
Purchase Type For Sale
Square Footage 1,838 sqft
Price per Sqft $198
Subdivision Ocean Pines - The Parke
MLS Listing ID MDWO2012982
Sold Date 04/27/23
Style Coastal
Bedrooms 3
Full Baths 3
HOA Fees $275/mo
HOA Y/N Y
Abv Grd Liv Area 1,838
Originating Board BRIGHT
Year Built 2004
Annual Tax Amount $2,267
Tax Year 2022
Lot Size 4,375 Sqft
Acres 0.1
Lot Dimensions 0.00 x 0.00
Property Description
This light-filled end unit two story villa with garage is in impeccable condition and just a 10 minute drive to the beach. Enjoy all the amenities of this private Ocean Pines Community, from the indoor pool and fitness center to the impressive clubhouse. The best part: No exterior maintenance and you can enjoy the views of nature from your sunroom. Just inside the door you'll find soaring ceilings and neutral colors. Maintenance-free luxury vinyl plank flooring covers the majority of the main level. You'll find custom window coverings as well as a cozy pellet stove to complement the new HVAC (2021) for cold winter nights. The eat-in kitchen has beautiful counters, center island, newer slate appliances, recessed lighting as well as a sunroom bumpout with access to the rear yard. The primary bedroom is tucked away with a large walk-in closet and spacious primary bathroom attached with double sinks. An additional bedroom is currently being used as an office just steps away from another full bathroom. The laundry is situated on the main level for added convenience (newer washer/dryer). Upstairs, you'll find a versatile loft overlooking the living room, along with another bedroom and full bathroom. Other neighborhood bonuses include walking and bike lanes, nature trails, street lighting and so much more!
Location
State MD
County Worcester
Area Worcester Ocean Pines
Zoning R3 R5
Rooms
Main Level Bedrooms 2
Interior
Interior Features Ceiling Fan(s), Entry Level Bedroom, Recessed Lighting, Stove - Pellet, Crown Moldings, Carpet, Kitchen - Eat-In, Kitchen - Gourmet, Kitchen - Island, Stall Shower, Tub Shower, Upgraded Countertops, Walk-in Closet(s), Stain/Lead Glass, Breakfast Area, Combination Kitchen/Dining, Dining Area, Family Room Off Kitchen, Kitchen - Table Space, Pantry, Primary Bath(s), Window Treatments
Hot Water Natural Gas
Heating Heat Pump(s), Programmable Thermostat
Cooling Central A/C, Ceiling Fan(s), Programmable Thermostat
Flooring Luxury Vinyl Plank
Fireplaces Number 1
Fireplaces Type Corner, Other
Equipment Built-In Microwave, Dryer, Dishwasher, Icemaker, Oven/Range - Gas, Refrigerator, Washer, Washer/Dryer Stacked
Fireplace Y
Window Features Screens
Appliance Built-In Microwave, Dryer, Dishwasher, Icemaker, Oven/Range - Gas, Refrigerator, Washer, Washer/Dryer Stacked
Heat Source Electric
Laundry Main Floor, Washer In Unit, Dryer In Unit
Exterior
Exterior Feature Patio(s), Porch(es)
Parking Features Garage - Front Entry, Inside Access, Garage Door Opener
Garage Spaces 3.0
Amenities Available Baseball Field, Basketball Courts, Beach Club, Billiard Room, Boat Ramp, Club House, Common Grounds, Community Center, Dog Park, Golf Course Membership Available, Jog/Walk Path, Lake, Library, Marina/Marina Club, Meeting Room, Picnic Area, Pier/Dock, Pool - Indoor, Pool - Outdoor, Pool Mem Avail, Racquet Ball, Retirement Community, Security, Tennis Courts, Tot Lots/Playground
Water Access N
View Trees/Woods
Roof Type Architectural Shingle
Accessibility None
Porch Patio(s), Porch(es)
Attached Garage 1
Total Parking Spaces 3
Garage Y
Building
Lot Description Backs to Trees, Corner, Front Yard, Rear Yard, Trees/Wooded, Level, Private
Story 2
Foundation Slab
Sewer Public Sewer
Water Public
Architectural Style Coastal
Level or Stories 2
Additional Building Above Grade, Below Grade
Structure Type Dry Wall,9'+ Ceilings,2 Story Ceilings
New Construction N
Schools
School District Worcester County Public Schools
Others
HOA Fee Include All Ground Fee,Common Area Maintenance,Health Club,Management,Pool(s),Reserve Funds,Sauna,Snow Removal
Senior Community Yes
Age Restriction 55
Tax ID 2403158985
Ownership Fee Simple
SqFt Source Assessor
Security Features Smoke Detector
Acceptable Financing Cash, Conventional, FHA, VA
Listing Terms Cash, Conventional, FHA, VA
Financing Cash,Conventional,FHA,VA
Special Listing Condition Standard
Read Less Info
Want to know what your home might be worth? Contact us for a FREE valuation!

Our team is ready to help you sell your home for the highest possible price ASAP

Bought with Louis R Molnar • Keller Williams Realty Delmarva






