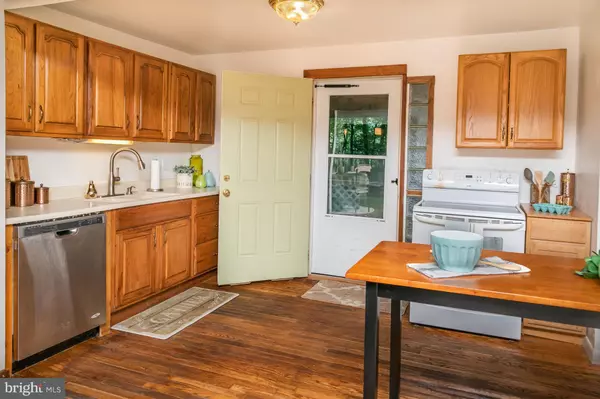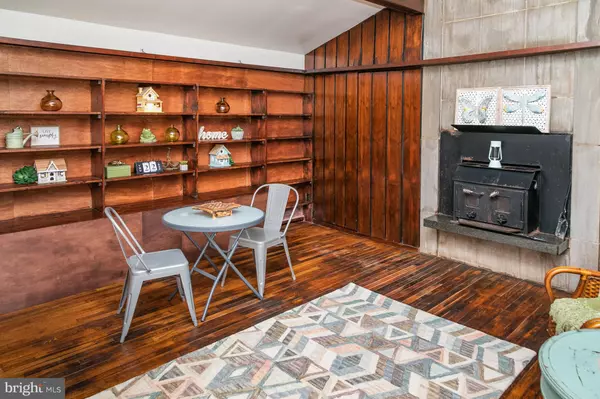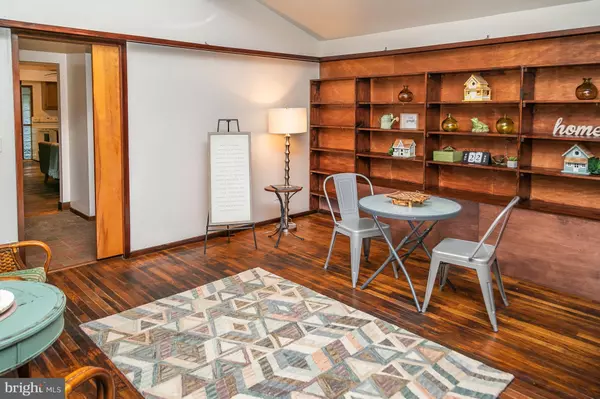$300,000
$339,900
11.7%For more information regarding the value of a property, please contact us for a free consultation.
3 Beds
2 Baths
1,948 SqFt
SOLD DATE : 05/09/2023
Key Details
Sold Price $300,000
Property Type Single Family Home
Sub Type Detached
Listing Status Sold
Purchase Type For Sale
Square Footage 1,948 sqft
Price per Sqft $154
Subdivision None Available
MLS Listing ID MDWC2006964
Sold Date 05/09/23
Style Ranch/Rambler
Bedrooms 3
Full Baths 2
HOA Y/N N
Abv Grd Liv Area 1,948
Originating Board BRIGHT
Year Built 1963
Annual Tax Amount $1,663
Tax Year 2023
Lot Size 2.200 Acres
Acres 2.2
Lot Dimensions 0.00 x 0.00
Property Description
This beautiful, unique rancher is nestled amongst elegant mature trees on a peaceful 2-acre lot and boasts enchanting personality and charm. The captivating sights and sounds of surrounding nature create a tranquil atmosphere to welcome you home every day. The thoughtfully designed layout of this home incorporates tasteful design features and delightful earthy tones. This open but traditional floor plan flows seamless from one room to the next with newly varnished hardwood flooring and wood trim allowing for easy conversation. Formal living room is flanked with warm wood built-in shelving and wood panel wall concealing convenient additional storage. Family and dining room combination allows for gathering with family and friends near the brick wood fireplace accentuated by a tall accent window and wood paneled wall. The lovely airy kitchen displays warm wood cabinetry, space for a bar or table, and access to the spacious side covered deck. An expansive sunroom welcomes daylight through panoramic windows perfect for enjoying the serenity of the outdoors from within. Three bedrooms accompanied by two full baths, and a spacious laundry room complete the living quarters of the home. Primary bedroom features a full-length shelf display loft and plenty of storage. Crawl space is encapsulated and has a sump pump. This peaceful wooded lot additionally hosts a workshop, fenced yard area, gravel parking area. Take advantage of this opportunity to live amongst nature and a plethora of arboreous views. This unique opportunity provides you the ability to reside in a one-of-a-kind home surrounded by natural harmony just minutes from the many amenities of Salisbury, Maryland.
Location
State MD
County Wicomico
Area Wicomico Southeast (23-04)
Zoning AR
Rooms
Other Rooms Living Room, Dining Room, Primary Bedroom, Bedroom 2, Bedroom 3, Kitchen, Family Room, Foyer, Sun/Florida Room
Main Level Bedrooms 3
Interior
Interior Features Breakfast Area, Built-Ins, Ceiling Fan(s), Combination Dining/Living, Dining Area, Entry Level Bedroom, Family Room Off Kitchen, Floor Plan - Open, Floor Plan - Traditional, Kitchen - Eat-In, Kitchen - Table Space, Tub Shower, Wood Floors
Hot Water Electric
Heating Forced Air
Cooling Ceiling Fan(s), Central A/C
Flooring Hardwood
Fireplaces Number 2
Fireplaces Type Brick, Wood
Equipment Dishwasher, Dryer, Energy Efficient Appliances, Exhaust Fan, Freezer, Oven - Self Cleaning, Oven - Single, Oven/Range - Electric, Refrigerator, Washer, Water Heater
Furnishings No
Fireplace Y
Window Features Double Hung,Screens,Wood Frame
Appliance Dishwasher, Dryer, Energy Efficient Appliances, Exhaust Fan, Freezer, Oven - Self Cleaning, Oven - Single, Oven/Range - Electric, Refrigerator, Washer, Water Heater
Heat Source Propane - Owned, Electric
Laundry Has Laundry, Main Floor
Exterior
Exterior Feature Porch(es), Roof
Garage Spaces 6.0
Fence Rear
Water Access N
View Garden/Lawn, Trees/Woods
Roof Type Shingle
Accessibility Other
Porch Porch(es), Roof
Total Parking Spaces 6
Garage N
Building
Lot Description Backs to Trees, Front Yard, Private, Rear Yard, Secluded, Trees/Wooded
Story 1
Foundation Crawl Space, Block
Sewer Septic Exists
Water Well
Architectural Style Ranch/Rambler
Level or Stories 1
Additional Building Above Grade, Below Grade
Structure Type Dry Wall
New Construction N
Schools
Elementary Schools Fruitland Primary School
Middle Schools Bennett
High Schools Parkside
School District Wicomico County Public Schools
Others
Senior Community No
Tax ID 2308015228
Ownership Fee Simple
SqFt Source Assessor
Security Features Exterior Cameras,Main Entrance Lock,Smoke Detector
Special Listing Condition Standard
Read Less Info
Want to know what your home might be worth? Contact us for a FREE valuation!

Our team is ready to help you sell your home for the highest possible price ASAP

Bought with Giovanka E Moreno • Spring Hill Real Estate, LLC.






