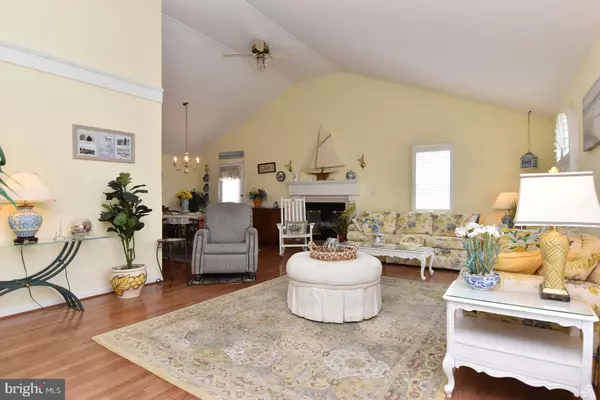$480,000
$490,000
2.0%For more information regarding the value of a property, please contact us for a free consultation.
2 Beds
2 Baths
1,344 SqFt
SOLD DATE : 08/24/2023
Key Details
Sold Price $480,000
Property Type Single Family Home
Sub Type Detached
Listing Status Sold
Purchase Type For Sale
Square Footage 1,344 sqft
Price per Sqft $357
Subdivision Caine Woods
MLS Listing ID MDWO2014246
Sold Date 08/24/23
Style Contemporary
Bedrooms 2
Full Baths 1
Half Baths 1
HOA Y/N N
Abv Grd Liv Area 1,344
Originating Board BRIGHT
Year Built 1988
Annual Tax Amount $3,758
Tax Year 2022
Lot Size 5,400 Sqft
Acres 0.12
Lot Dimensions 0.00 x 0.00
Property Description
Amazing (Turn Key) Single Family Home located in the sought after community of Caine Woods in North Ocean City. Everything conveys in this lovely 2br/ 1.5ba home. All you need is your toothbrush to start living the Beach Life... Great location just a few blocks to the beach or the bay with no Condo or HOA fees. Starting from when you walk into the front door, you will find the Living Room with its beautiful hardwoods, fire place, vaulted ceilings, and custom shutters you will feel right at home. Large kitchen equipped with everything needed. Two generous sized bedrooms. House equipped with the NEST System as well as RING Cameras. The sundrenched private fenced patio is also a perk, with its lovely outdoor furniture and gas grill. Dinner under the stars is always a good idea. It also includes an enclosed outdoor shower for those sandy beach days. Finally the garage has storage galore, lawn equipment, tools, a second fridge, beach toys, bikes and a half bath, everything you could ever need. Call to make an appointment to see this home today you won't be disappointed.
Location
State MD
County Worcester
Area Bayside Interior (83)
Zoning R-1
Rooms
Main Level Bedrooms 2
Interior
Interior Features Attic, Carpet, Ceiling Fan(s), Combination Dining/Living, Dining Area, Entry Level Bedroom, Floor Plan - Open, Kitchen - Eat-In, Kitchen - Table Space, Soaking Tub, Window Treatments, Wood Floors
Hot Water Electric
Heating Heat Pump(s)
Cooling Heat Pump(s), Central A/C
Flooring Carpet, Hardwood, Vinyl
Fireplaces Number 1
Fireplaces Type Screen
Equipment Built-In Microwave, Dishwasher, Dryer - Electric, Extra Refrigerator/Freezer, Oven/Range - Electric, Refrigerator, Stainless Steel Appliances, Washer, Water Dispenser, Water Heater
Furnishings Yes
Fireplace Y
Window Features Insulated,Screens
Appliance Built-In Microwave, Dishwasher, Dryer - Electric, Extra Refrigerator/Freezer, Oven/Range - Electric, Refrigerator, Stainless Steel Appliances, Washer, Water Dispenser, Water Heater
Heat Source Electric
Laundry Main Floor, Dryer In Unit, Washer In Unit
Exterior
Exterior Feature Enclosed, Patio(s)
Parking Features Garage - Side Entry, Additional Storage Area, Inside Access, Garage Door Opener
Garage Spaces 3.0
Fence Privacy, Rear, Vinyl
Utilities Available Cable TV
Water Access N
Roof Type Composite
Accessibility None
Porch Enclosed, Patio(s)
Attached Garage 1
Total Parking Spaces 3
Garage Y
Building
Lot Description Corner
Story 1
Foundation Block
Sewer Public Sewer
Water Public
Architectural Style Contemporary
Level or Stories 1
Additional Building Above Grade, Below Grade
Structure Type Dry Wall
New Construction N
Schools
Elementary Schools Ocean City
Middle Schools Stephen Decatur
High Schools Stephen Decatur
School District Worcester County Public Schools
Others
Pets Allowed Y
Senior Community No
Tax ID 2410184665
Ownership Fee Simple
SqFt Source Assessor
Acceptable Financing Cash, Conventional
Horse Property N
Listing Terms Cash, Conventional
Financing Cash,Conventional
Special Listing Condition Standard
Pets Allowed No Pet Restrictions
Read Less Info
Want to know what your home might be worth? Contact us for a FREE valuation!

Our team is ready to help you sell your home for the highest possible price ASAP

Bought with Leslie Grant Fulford • Mann & Sons, Inc.






