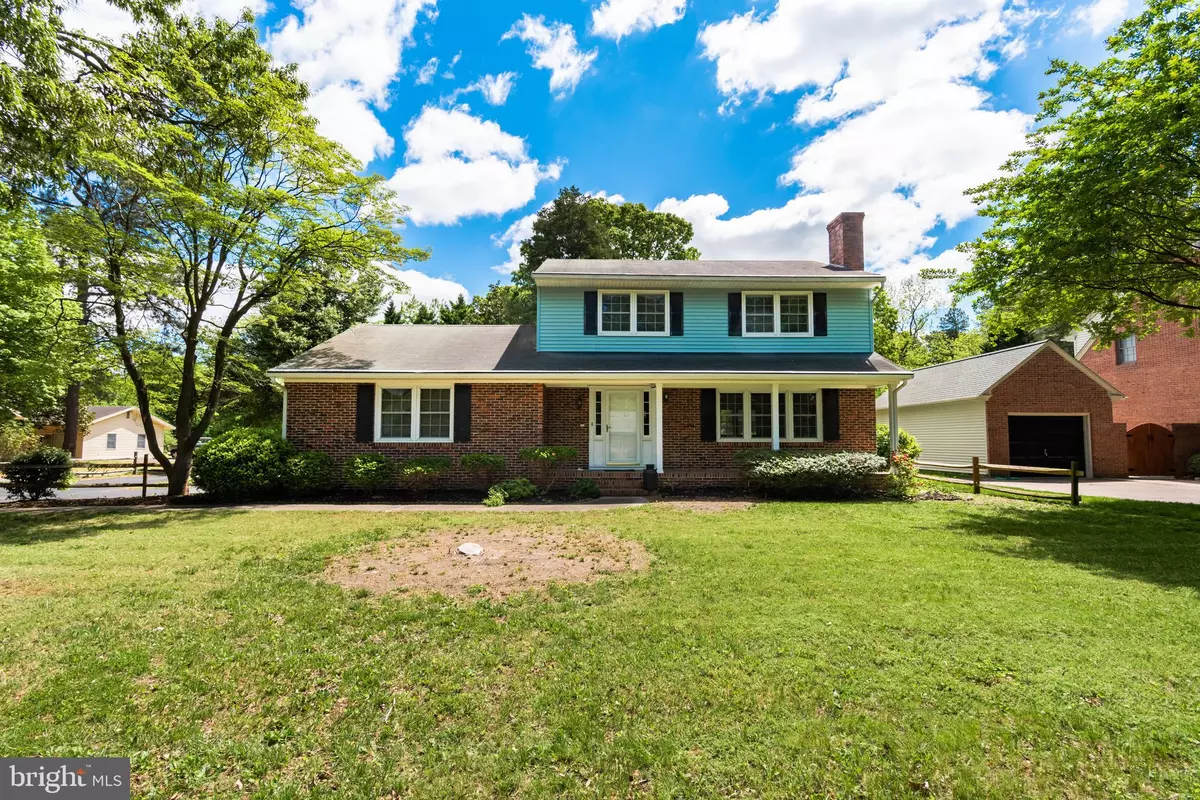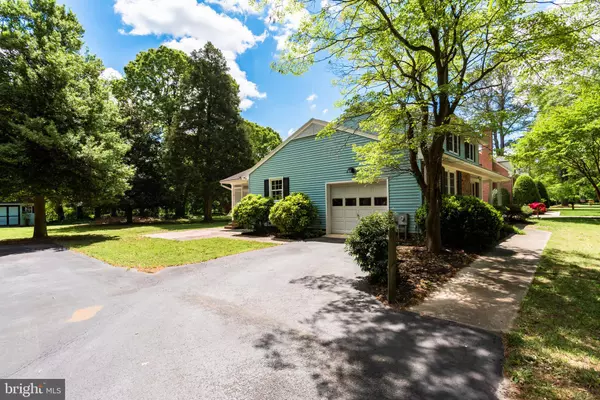$360,000
$374,900
4.0%For more information regarding the value of a property, please contact us for a free consultation.
4 Beds
3 Baths
2,739 SqFt
SOLD DATE : 09/15/2023
Key Details
Sold Price $360,000
Property Type Single Family Home
Sub Type Detached
Listing Status Sold
Purchase Type For Sale
Square Footage 2,739 sqft
Price per Sqft $131
Subdivision None Available
MLS Listing ID MDWC2009440
Sold Date 09/15/23
Style Colonial
Bedrooms 4
Full Baths 2
Half Baths 1
HOA Y/N N
Abv Grd Liv Area 1,914
Originating Board BRIGHT
Year Built 1968
Annual Tax Amount $1,661
Tax Year 2023
Lot Size 0.446 Acres
Acres 0.45
Lot Dimensions 0.00 x 0.00
Property Description
This spacious 4 bedroom and 2.5 bath home is a true gem in coveted area of Camden/Riverside communities. Centrally located minutes away from historic downtown, Tidal Health and walking distance to Salisbury University and no HOA fees!!! New roof!!! Freshly updated with new paint, carpets throughout the house, new water heater and fully finished basement. Entry foyer features a beautiful staircase and wooden moldings that become a theme throughout the house. A breezy open sunken Living Room accented by a fireplace is surely a center of attention and fantastic for entertainment. Roomy Kitchen spotlights gorgeous solid wood cabinets. To the left of the kitchen a large Den with beautiful built-in hardwood bookshelves and access to a screen back porch. Upstairs you will find 4 bedrooms with ample storage via built-in closets and 2 full baths. Abundance of windows throughout the house allows natural light to make the magic providing airy, fresh feel. Fully finished basement adds more creative space to this great home: additional living space, spacious gym or perhaps great entertainment area. Roomy garage includes shop table and shelves. Mature trees add charm to this house and neighborhood. Shed in the back allows more storage.
Location
State MD
County Wicomico
Area Wicomico Southwest (23-03)
Zoning R20
Rooms
Basement Fully Finished
Interior
Interior Features Attic, Carpet, Ceiling Fan(s), Family Room Off Kitchen, Intercom, Tub Shower, Wood Floors
Hot Water 60+ Gallon Tank
Heating Heat Pump(s), Baseboard - Electric
Cooling Ceiling Fan(s), Central A/C, Heat Pump(s)
Flooring Carpet, Hardwood, Ceramic Tile
Fireplaces Number 1
Fireplaces Type Electric
Equipment Dishwasher, Disposal, Microwave, Oven/Range - Electric, Refrigerator, Trash Compactor
Furnishings No
Fireplace Y
Window Features Double Hung,Energy Efficient,Screens
Appliance Dishwasher, Disposal, Microwave, Oven/Range - Electric, Refrigerator, Trash Compactor
Heat Source Electric
Laundry Basement
Exterior
Exterior Feature Enclosed, Porch(es), Screened
Parking Features Garage - Side Entry
Garage Spaces 3.0
Fence Wood
Water Access N
Roof Type Shingle
Street Surface Black Top
Accessibility None
Porch Enclosed, Porch(es), Screened
Road Frontage City/County
Attached Garage 1
Total Parking Spaces 3
Garage Y
Building
Story 2
Foundation Permanent
Sewer Public Sewer
Water Well
Architectural Style Colonial
Level or Stories 2
Additional Building Above Grade, Below Grade
New Construction N
Schools
Elementary Schools Pinehurst
Middle Schools Bennett
High Schools James M. Bennett
School District Wicomico County Public Schools
Others
Senior Community No
Tax ID 2313002223
Ownership Fee Simple
SqFt Source Assessor
Special Listing Condition Standard
Read Less Info
Want to know what your home might be worth? Contact us for a FREE valuation!

Our team is ready to help you sell your home for the highest possible price ASAP

Bought with Jenny Sheppard • Sheppard Realty Inc






