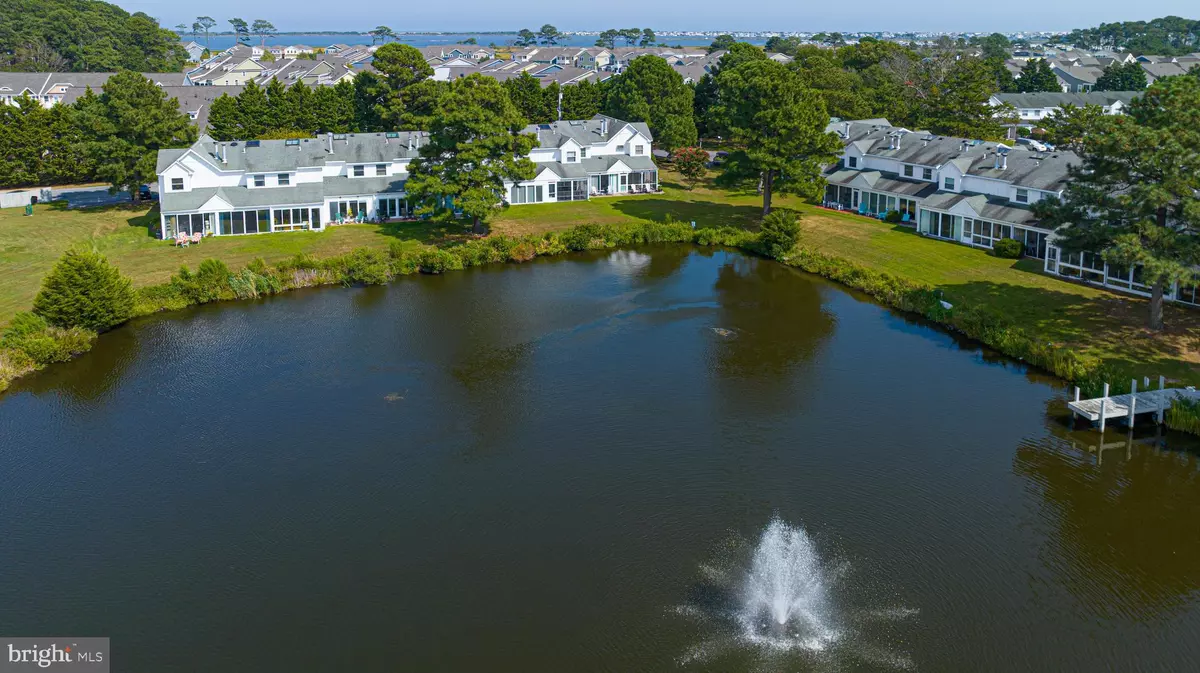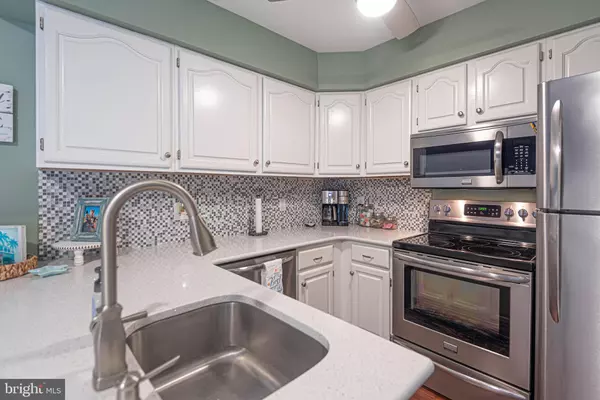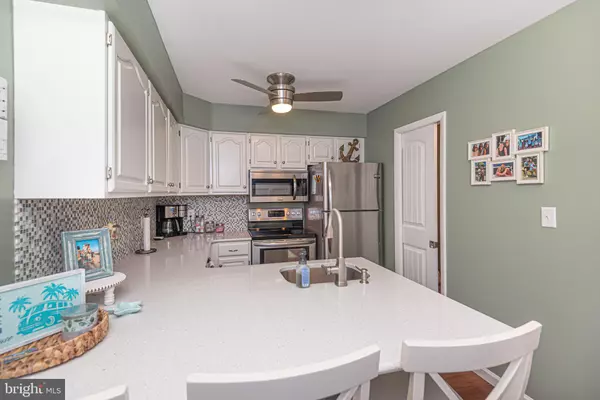$375,000
$375,000
For more information regarding the value of a property, please contact us for a free consultation.
2 Beds
2 Baths
1,250 SqFt
SOLD DATE : 10/13/2023
Key Details
Sold Price $375,000
Property Type Condo
Sub Type Condo/Co-op
Listing Status Sold
Purchase Type For Sale
Square Footage 1,250 sqft
Price per Sqft $300
Subdivision Mallard Lakes
MLS Listing ID DESU2047882
Sold Date 10/13/23
Style Coastal,Contemporary
Bedrooms 2
Full Baths 1
Half Baths 1
Condo Fees $916/qua
HOA Y/N N
Abv Grd Liv Area 1,250
Originating Board BRIGHT
Year Built 1990
Annual Tax Amount $648
Tax Year 2022
Lot Dimensions 0.00 x 0.00
Property Description
This beautifully appointed and updated property is turnkey and MOVE IN ready! Pond front views. Gorgeous kitchen with coastal white cabinets, stainless appliances, Silestone countertops and glass backsplash. The entire living room has bamboo flooring throughout. upgrades completed in 2020 include new doors throughout (closets, bedroom, bathrooms, and laundry doors). First floor bathroom with new vanity, shiplap, board and batten, sunroom (new floor) new cabinet in kitchen, new stair railings, new ceilings as the old ones were the popcorn style. Paint throughout entire condo. New carpet on second floor. New registers, receptacles and smoke alarms throughout. Custom shade for the front door. Upstairs bathroom completely renovated with new walk-in shower, vanity, and flooring. Second bedroom shiplap installed, plantation shutters for both bedroom windows, board and batten on the second floor. The community offers many amenities to include 2 pools, tennis courts, 3+pickleball, volleyball, 2 playgrounds, basketball courts, multiple community fishing piers, shuffleboard ct, corn hole, and horseshoe pit! Truly a rare opportunity to find a community that offers so much. Enjoy the clubroom or the picnic areas when you have family and friends visiting. Don't miss this opportunity!
Location
State DE
County Sussex
Area Baltimore Hundred (31001)
Zoning HR-2
Rooms
Main Level Bedrooms 2
Interior
Interior Features Attic, Built-Ins, Ceiling Fan(s), Combination Dining/Living, Floor Plan - Open, Kitchen - Island, Skylight(s), Upgraded Countertops, Wainscotting, Window Treatments, Carpet
Hot Water Electric
Heating Heat Pump(s)
Cooling Central A/C
Flooring Bamboo, Carpet, Laminate Plank
Fireplaces Number 1
Fireplaces Type Electric
Equipment Built-In Microwave, Dishwasher, Refrigerator, Icemaker, Stainless Steel Appliances, Stove, Washer, Dryer, Water Heater
Furnishings Yes
Fireplace Y
Appliance Built-In Microwave, Dishwasher, Refrigerator, Icemaker, Stainless Steel Appliances, Stove, Washer, Dryer, Water Heater
Heat Source Electric
Laundry Dryer In Unit, Washer In Unit
Exterior
Exterior Feature Patio(s)
Parking On Site 1
Utilities Available Cable TV Available, Electric Available, Phone Available
Amenities Available Basketball Courts, Common Grounds, Hot tub, Meeting Room, Non-Lake Recreational Area, Party Room, Picnic Area, Pool - Outdoor, Reserved/Assigned Parking, Security, Shuffleboard, Swimming Pool, Tennis Courts, Volleyball Courts, Water/Lake Privileges
Water Access N
View Pond
Roof Type Architectural Shingle
Accessibility None
Porch Patio(s)
Garage N
Building
Story 2
Foundation Other
Sewer Public Sewer
Water Community, Private
Architectural Style Coastal, Contemporary
Level or Stories 2
Additional Building Above Grade, Below Grade
New Construction N
Schools
Elementary Schools Phillip C. Showell
High Schools Sussex Central
School District Indian River
Others
Pets Allowed Y
HOA Fee Include Common Area Maintenance,Ext Bldg Maint,Insurance,Lawn Maintenance,Pest Control,Pier/Dock Maintenance,Pool(s),Recreation Facility,Reserve Funds,Road Maintenance,Snow Removal,Trash,Water
Senior Community No
Tax ID 533-20.00-5.00-377
Ownership Condominium
Acceptable Financing Cash, Conventional
Listing Terms Cash, Conventional
Financing Cash,Conventional
Special Listing Condition Standard
Pets Description Cats OK, Dogs OK
Read Less Info
Want to know what your home might be worth? Contact us for a FREE valuation!

Our team is ready to help you sell your home for the highest possible price ASAP

Bought with Timothy D Meadowcroft • Long & Foster Real Estate, Inc.






