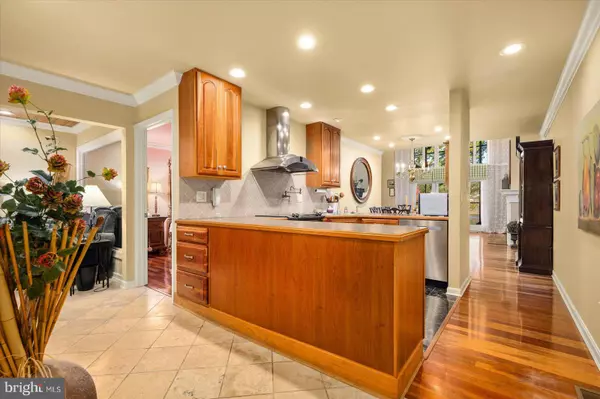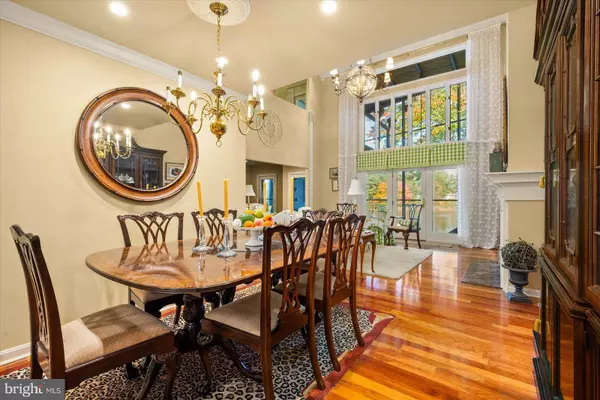$268,500
$260,000
3.3%For more information regarding the value of a property, please contact us for a free consultation.
1 Bed
3 Baths
3,185 SqFt
SOLD DATE : 12/29/2023
Key Details
Sold Price $268,500
Property Type Condo
Sub Type Condo/Co-op
Listing Status Sold
Purchase Type For Sale
Square Footage 3,185 sqft
Price per Sqft $84
Subdivision Canal Woods Cm
MLS Listing ID MDWC2011418
Sold Date 12/29/23
Style Other
Bedrooms 1
Full Baths 3
Condo Fees $465/mo
HOA Y/N N
Abv Grd Liv Area 3,185
Originating Board BRIGHT
Year Built 1987
Annual Tax Amount $4,036
Tax Year 2022
Lot Dimensions 0.00 x 0.00
Property Description
Priced at $81.63 / square foot and offering a secluded lakefront in-town location, this 3185 SF 2.5 story condo unit offers a dramatic 2-story foyer w/open staircase and wall of windows leading to a 2-story great room w/ fireplace and screened porch access, dining area, kitchen and cozy den w/ built-in bookcases. A spacious bonus room w/ walk-in closet, a full bath and elevator access complete the ground level. The 2nd floor offers a bedroom w/ elevated porch access, walk-in closet and private loft overlooking the great room, as well as an office/sitting room w/ vaulted ceiling, full bathroom, laundry room and storage closet. A hardwood staircase leads to the spacious 3rd floor bonus room w/ fireplace, closet and full bath. The unit has a one-car garage w/ electric opener and one assigned parking place. Additional visitor parking spaces are available. One year "Shield Plus' Warranty ($605 value) and generator included. No rentals allowed. Sold 'AS IS'.
Location
State MD
County Wicomico
Area Wicomico Southeast (23-04)
Zoning RESIDENTIAL
Interior
Interior Features Built-Ins, Ceiling Fan(s), Combination Dining/Living, Combination Kitchen/Dining, Crown Moldings, Curved Staircase, Elevator, Floor Plan - Open, Pantry, Recessed Lighting, Walk-in Closet(s), Wood Floors, Carpet
Hot Water Electric
Heating Other
Cooling Ceiling Fan(s), Ductless/Mini-Split
Fireplaces Number 2
Equipment Dishwasher, Disposal, Exhaust Fan, Extra Refrigerator/Freezer, Microwave, Oven/Range - Electric, Range Hood, Refrigerator, Stainless Steel Appliances, Washer, Dryer, Water Heater
Fireplace Y
Appliance Dishwasher, Disposal, Exhaust Fan, Extra Refrigerator/Freezer, Microwave, Oven/Range - Electric, Range Hood, Refrigerator, Stainless Steel Appliances, Washer, Dryer, Water Heater
Heat Source Electric
Exterior
Exterior Feature Screened, Porch(es)
Parking Features Garage - Front Entry, Garage Door Opener
Garage Spaces 2.0
Parking On Site 1
Water Access N
View Lake
Roof Type Architectural Shingle
Accessibility Elevator, Chairlift
Porch Screened, Porch(es)
Attached Garage 1
Total Parking Spaces 2
Garage Y
Building
Lot Description No Thru Street, Rip-Rapped
Story 2.5
Foundation Crawl Space, Slab
Sewer Public Sewer
Water Public
Architectural Style Other
Level or Stories 2.5
Additional Building Above Grade, Below Grade
New Construction N
Schools
Elementary Schools Prince Street
Middle Schools Bennett
High Schools Parkside
School District Wicomico County Public Schools
Others
Pets Allowed Y
Senior Community No
Tax ID 2316032689
Ownership Fee Simple
SqFt Source Estimated
Acceptable Financing Cash, Conventional
Listing Terms Cash, Conventional
Financing Cash,Conventional
Special Listing Condition Standard
Pets Allowed Cats OK, Dogs OK
Read Less Info
Want to know what your home might be worth? Contact us for a FREE valuation!

Our team is ready to help you sell your home for the highest possible price ASAP

Bought with Gary Weber • Newport Bay Realty






