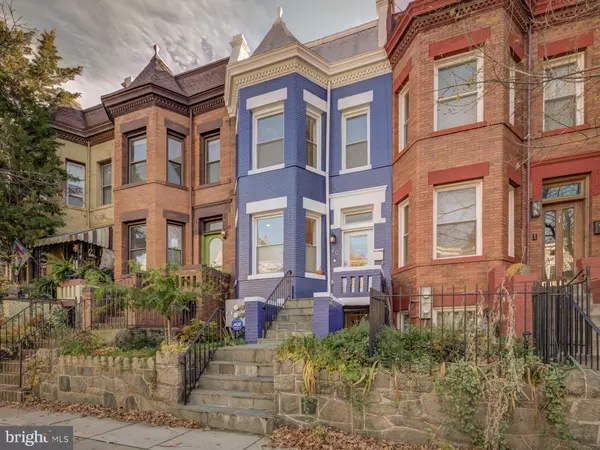$1,040,000
$1,040,000
For more information regarding the value of a property, please contact us for a free consultation.
2,776 SqFt
SOLD DATE : 01/23/2024
Key Details
Sold Price $1,040,000
Property Type Multi-Family
Sub Type Interior Row/Townhouse
Listing Status Sold
Purchase Type For Sale
Square Footage 2,776 sqft
Price per Sqft $374
Subdivision Bloomingdale
MLS Listing ID DCDC2122346
Sold Date 01/23/24
Style Victorian
Abv Grd Liv Area 1,784
Originating Board BRIGHT
Year Built 1910
Tax Year 2023
Lot Size 1,500 Sqft
Acres 0.03
Property Description
OPEN HOUSE January 7, 2024 1PM-4PM This is a five bedroom, 2 full and half bathroom Victorian in Bloomingdale DC. This property has wide plank oak floors throughout the main level and the second floor. The entrance foyer has a mini mud room. There is exposed brick on the top two levels. The main floor kitchen features a five burner dual fuel convection oven, dishwasher and a refrigerator that makes craft ice. The backsplash in the kitchen is made from recycled skateboards. There is an enclosed deck off the kitchen with a ceiling fan. The upstairs has three bedrooms and one bathroom with two walk in closets. The basement has a full kitchen, 2 bedrooms with an enclosed patio, a washer and dryer hookup, a front and back egress and is separately metered. 2.5 secured parking spaces with an automatic garage door. The Shaw Metro ( Green line is a 17 Minute walk away)
There are many local shops and stores within a 1 block radius. There is a terrific Art Cafe named Creative Grounds DC with great coffee. Baccio's pizza is a neighborhood favorite and Boundary Stone is a great restaurant/bar.
Gross Airbnb income of $74,000 from 2018-2020. Records upon request.
Roof redone December 2023.
The Broker has interest in the property.
Location
State DC
County Washington
Zoning R-2
Rooms
Basement English, Connecting Stairway, Front Entrance, Heated, Improved, Interior Access, Outside Entrance, Rear Entrance, Windows
Interior
Hot Water Electric
Heating Heat Pump(s)
Cooling Central A/C, Ductless/Mini-Split
Flooring Wood, Ceramic Tile, Carpet
Equipment Dryer - Electric
Fireplace N
Appliance Dryer - Electric
Heat Source Natural Gas, Electric
Exterior
Utilities Available Natural Gas Available
Water Access N
Accessibility None
Garage N
Building
Lot Description Rear Yard, Private
Foundation Brick/Mortar
Sewer Public Sewer
Water Public
Architectural Style Victorian
Additional Building Above Grade, Below Grade
New Construction N
Schools
School District District Of Columbia Public Schools
Others
Tax ID 3110//0130
Ownership Fee Simple
SqFt Source Estimated
Special Listing Condition Standard
Read Less Info
Want to know what your home might be worth? Contact us for a FREE valuation!

Our team is ready to help you sell your home for the highest possible price ASAP

Bought with Edward B Murphy • Samson Properties






