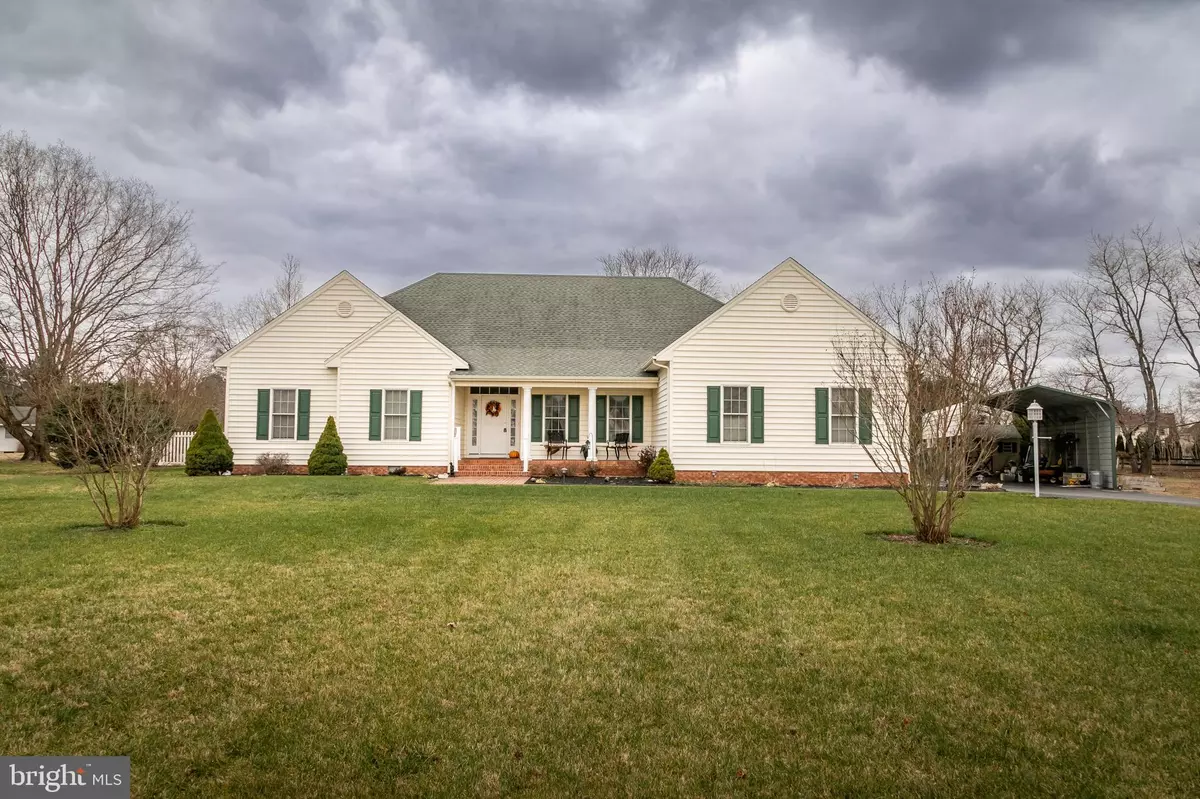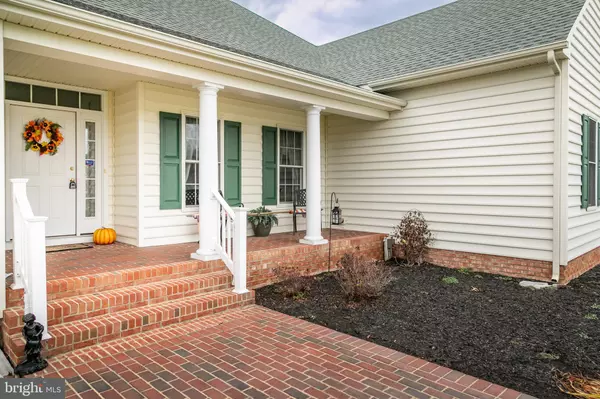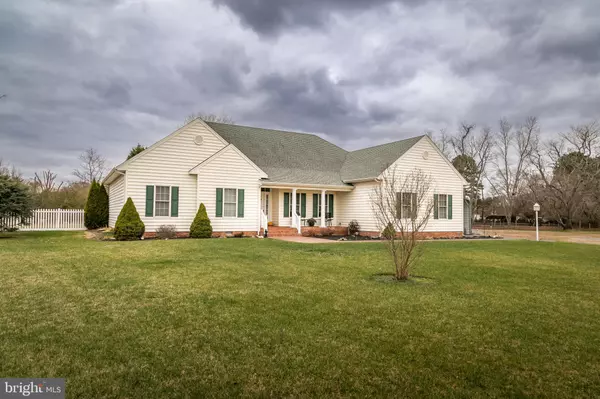$380,000
$380,000
For more information regarding the value of a property, please contact us for a free consultation.
3 Beds
3 Baths
2,181 SqFt
SOLD DATE : 02/16/2024
Key Details
Sold Price $380,000
Property Type Single Family Home
Sub Type Detached
Listing Status Sold
Purchase Type For Sale
Square Footage 2,181 sqft
Price per Sqft $174
Subdivision Shady Brook Manor
MLS Listing ID MDWC2011856
Sold Date 02/16/24
Style Cape Cod
Bedrooms 3
Full Baths 2
Half Baths 1
HOA Y/N N
Abv Grd Liv Area 2,181
Originating Board BRIGHT
Year Built 2012
Annual Tax Amount $2,167
Tax Year 2022
Lot Size 0.704 Acres
Acres 0.7
Lot Dimensions 0.00 x 0.00
Property Description
Welcome to 29584 Mill Stream Dr; a beautiful 2,181 sqft home in Salisbury! This 3 bedroom, 2.5 bathroom property offers all of your living space on one level. Centrally located you will find a spacious kitchen with a large breakfast bar that opens up to the informal dining area, and the living room with a cozy gas fireplace! Also off the kitchen is a formal dining room with lovely French doors! On the opposite side of the house you will find the bedrooms, including the large primary bedroom that has an attached bathroom with a double sink vanity and a walk-in closet! A huge bonus of this home is the unfinished walk up attic! Whether you are looking for extra storage space, or to complete and finish the space, that area has loads of potential! Sitting on .70 acres, this well landscaped and manicured property also features a lot on the outside! There is a covered deck with ceiling fans that looks out to the fenced in backyard, a carport and two storage shed and has the added convenience of an attached two car garage! You'll enjoy neighborhood living in Shady Brook Manor Subdivision without an HOA. Additionally, this property has great accessibility to town with just a short drive to restaurants and shopping! Call today to schedule your private showing!
Location
State MD
County Wicomico
Area Wicomico Southeast (23-04)
Zoning R20
Rooms
Main Level Bedrooms 3
Interior
Hot Water Electric
Heating Heat Pump(s)
Cooling Central A/C
Fireplaces Number 1
Fireplaces Type Gas/Propane
Fireplace Y
Heat Source Electric
Laundry Has Laundry
Exterior
Exterior Feature Deck(s)
Parking Features Built In, Covered Parking, Garage Door Opener, Inside Access, Garage - Side Entry
Garage Spaces 2.0
Fence Fully
Utilities Available Cable TV Available, Electric Available, Phone Available, Water Available
Water Access N
Roof Type Architectural Shingle
Accessibility 2+ Access Exits
Porch Deck(s)
Attached Garage 2
Total Parking Spaces 2
Garage Y
Building
Story 1
Foundation Crawl Space
Sewer Private Septic Tank
Water Public
Architectural Style Cape Cod
Level or Stories 1
Additional Building Above Grade, Below Grade
New Construction N
Schools
Middle Schools Bennett
High Schools Parkside
School District Wicomico County Public Schools
Others
Senior Community No
Tax ID 2308037965
Ownership Fee Simple
SqFt Source Assessor
Security Features Exterior Cameras,Security System
Acceptable Financing Cash, Conventional
Listing Terms Cash, Conventional
Financing Cash,Conventional
Special Listing Condition Standard
Read Less Info
Want to know what your home might be worth? Contact us for a FREE valuation!

Our team is ready to help you sell your home for the highest possible price ASAP

Bought with Laurie E. Cannon • ERA Martin Associates






