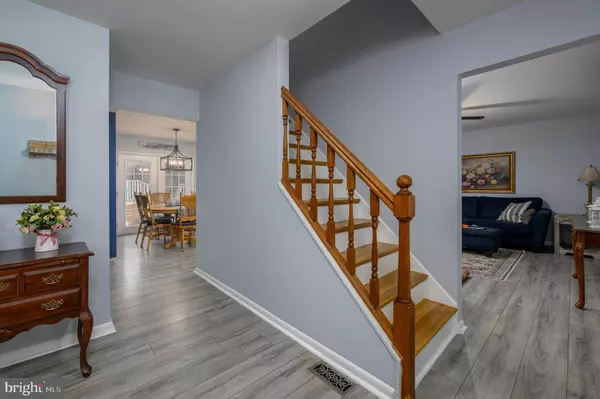$443,000
$425,000
4.2%For more information regarding the value of a property, please contact us for a free consultation.
3 Beds
2 Baths
2,212 SqFt
SOLD DATE : 02/29/2024
Key Details
Sold Price $443,000
Property Type Single Family Home
Sub Type Detached
Listing Status Sold
Purchase Type For Sale
Square Footage 2,212 sqft
Price per Sqft $200
Subdivision Mill Run
MLS Listing ID NJBL2057778
Sold Date 02/29/24
Style Cape Cod
Bedrooms 3
Full Baths 2
HOA Y/N N
Abv Grd Liv Area 2,212
Originating Board BRIGHT
Year Built 1988
Annual Tax Amount $7,742
Tax Year 2022
Lot Size 0.546 Acres
Acres 0.55
Lot Dimensions 0.00 x 0.00
Property Description
Multiple offers received. Sellers are calling for highest and best offers by 2 pm Wednesday, January 10th, 2024. Welcome to 106 Teal Lane where privacy and serenity abounds. Nested on over a half-acre of land, this three bedroom, two bath impressively updated expanded Cape Cod offers over 2200 feet of perfect living space. A large and inviting covered front porch welcomes you inside. Once inside, you will be taken back by the homes many features such as the beautiful wide plank flooring and wainscoting. To your left is the large formal Living Room with open views to the Dining Room promoting an interactive lifestyle for entertaining and easily lends itself to the demands of contemporary living. On your right is the nice sized Family Room. Venture down the hallway to the rear of the house. The heart of this home is a gorgeous Eat-In-Kitchen (2021) that features custom soft close white cabinetry complemented by beautiful quartz counters and tile backsplash. A gourmet chef will appreciate the complete stainless-steel appliance package that includes a five-burner stove and beverage fridge plus walk in pantry. Custom built in shelving highlights one wall of the Kitchen providing not only a focal point but additional storage. No detail is overlooked. A moveable island gently divides the Kitchen from the Breakfast Area that is bathed in natural light from the French doors that overlook the picturesque backyard, making this the ideal Kitchen for both cooking and entertaining. Step outside through the French Doors to a large, tiered deck to enjoy the privacy and serenity of your backyard and the woods beyond. Don't be surprised to see turkeys and deer traverse the woods as you gaze at the scenery. An updated full bath with a shower/tub combo and expanded Laundry room with second sink and additional cabinets providing even more storage complete this floor. Travel upstairs to discover a large Primary Bedroom, two other nice sized bedrooms and an updated full Bath. Unwind and relax in the oversize custom shower with frameless doors and multiple shower heads and jet sprays. Additional amenities of this beautifully appointed home include newer roof, newer HVAC (2011), replacement windows and siding (2009) and shed with electric. Do not miss the opportunity to call this one-of-a-kind house your home. This home's ideal proximity to area restaurants, shopping, major highways, schools together with its thoughtful layout makes it the smart move for any buyer!
Location
State NJ
County Burlington
Area Mount Laurel Twp (20324)
Zoning RES
Rooms
Other Rooms Living Room, Dining Room, Primary Bedroom, Bedroom 2, Bedroom 3, Kitchen, Family Room, Breakfast Room, Laundry, Full Bath
Interior
Hot Water Natural Gas
Heating Forced Air
Cooling Central A/C
Fireplace N
Heat Source Natural Gas
Laundry Main Floor
Exterior
Exterior Feature Deck(s)
Garage Inside Access, Garage Door Opener
Garage Spaces 5.0
Fence Other
Waterfront N
Water Access N
Roof Type Shingle
Accessibility None
Porch Deck(s)
Attached Garage 1
Total Parking Spaces 5
Garage Y
Building
Story 2
Foundation Concrete Perimeter
Sewer Public Sewer
Water Public
Architectural Style Cape Cod
Level or Stories 2
Additional Building Above Grade, Below Grade
New Construction N
Schools
Middle Schools Thomas E. Harrington M.S.
High Schools Lenape H.S.
School District Mount Laurel Township Public Schools
Others
Senior Community No
Tax ID 24-01006-00023
Ownership Fee Simple
SqFt Source Assessor
Special Listing Condition Standard
Read Less Info
Want to know what your home might be worth? Contact us for a FREE valuation!

Our team is ready to help you sell your home for the highest possible price ASAP

Bought with NON MEMBER • Non Subscribing Office






